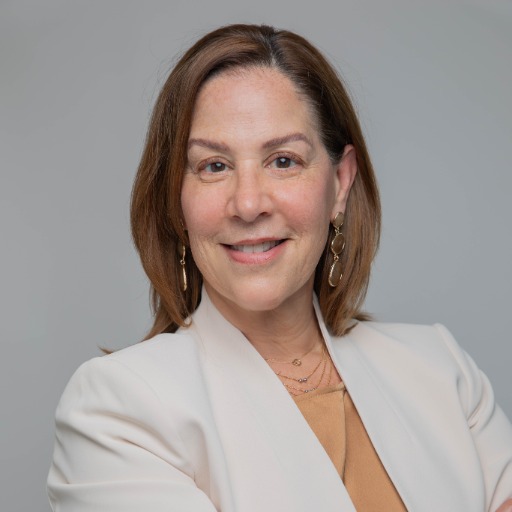ORLANDO, FL 32835 7117 WOODED VILLAGE
$739,999



33 more


































Presented By: Q BOUTIQUE SPECIALTY REALTY INC with 407-863-7965. - 407-863-7965
Home Details
Welcome to Woodlands Village in Dr Philips, conveniently located off Conroy Winderemere Road/Turkey Lake Road. Minutes from the Mall of Millenia, Restaurant Row, and Universal Studios. This traditional one-story home is just over 3,000 square feet. Five bedrooms, a private pool and spa, a fenced backyard, on nearly a half acre. The oversized kitchen is its own separate space, not open to the living room or dining room. Please view the floor plan in the images. The bedrooms are a split layout with two bedrooms on one side and three on the other. One of the bedrooms has an attached full bath, in addition to the primary owner's suite. The spacious primary ensuite has a walk-in shower, no tub, with double vanities, ambient lighting, and a large closet. There is a large gun safe bolted to the floor in the primary closet, which conveys with the sale. The living room has a fireplace, tray ceiling, and sophisticated molding detail. The dining room is a separate space, and the oversized kitchen is separate from the entertaining and living area. Low-maintenance flooring includes engineered hardwood and ceramic tile throughout, with no carpet. Two newer HVAC systems, replumbed, full roof replacement August 2025, Bosch 800 counter-depth fridge, a Frigidaire induction range, a newer dishwasher and microwave, and a new pool pump. Affordable HOA only $600 per year. Enjoy cozy nights by the wood-burning fireplace in the living room, and savor special holiday meals in the dining room. Cooking is a breeze with ample cabinets, countertops, and a kitchen island that's perfect for meal prep and entertaining. The oversized indoor laundry room includes a full-sized washer and dryer, utility sink, and cabinets. Sliding glass doors in the kitchen open to a covered dining space on the patio, with plenty of space for the "Grill Master" to host the best poolside BBQs in town. The large backyard is fenced in, has a lovely walking path, and a butterfly garden. The garage has a 240-volt NEMA 14-50 outlet for electric vehicle charging. Relax and unwind under the stars in the hot tub, equipped with a newer propane heater and strong jets to massage away your tension. Family and friends will enjoy year-round fun in the sun, free of bugs, with the screened, enclosed, crystal-clear pool. Florida-friendly landscaping, an irrigation system with a rain sensor, drought-resistant St. Augustine grass, an oversized paver driveway, and a welcoming red front door create the best curb appeal in the neighborhood. Schedule your appointment today; don't miss your opportunity for one of the few five-bedroom pool homes under $1 million in Dr. Phillips.
Presented By: Q BOUTIQUE SPECIALTY REALTY INC with 407-863-7965. - 407-863-7965
Interior Features for 7117 WOODED VILLAGE
Bedrooms
Total Bedrooms5
Bathrooms
Half Baths0
Total Baths3
Other Interior Features
LivingAreaSourceowner
Air Conditioning Y/NYes
Fireplace Featuresliving room, wood burning
Fireplace Y/NYes
Flooringceramic tile, engineered hardwood
Furnished Y/Nunfurnished
Heating Y/NYes
Interior Amenitiesceiling fan(s), crown molding, living room/dining room combo, primary bedroom main floor, skylight(s), solid wood cabinets, split bedroom, stone counters, tray ceiling(s), walk-in closet(s)
Laundry Featuresinside, laundry room
General for 7117 WOODED VILLAGE
Additional Parcels Y/NNo
Appliancesdishwasher, dryer, electric water heater, microwave, range, refrigerator, washer
Architectural Stylecontemporary
Assoc Fee Paid Perannually
Association Namehoa president matt price
Attached Garage Yes
Building Area Unitssquare feet
Carport Y/NNo
Cityorlando
Construction Materialsstucco
Coolingcentral air
Countyorange
Directionstake i4 to exit 78 conroy road, go west one mile, turn right onto woodlands village dr. turn right onto wooded village dr. house on left.
Elementary Schoolwindy ridge elem
Facing Directionsouth
Flood Zone Codex
Flood Zone Code XY
Full Baths3
Garage Spaces2
Garage Y/NYes
HOAYes
HOA Fee$600
Heatingelectric
High Schoololympia high
Land Lease Y/NNo
Lease Considered Y/NYes
Legal Descriptionwoodlands village 13/141 lot 43
Levelsone
Listing Termscash, conventional, fha, va loan
Living Area Unitssquare feet
Lot Size Square Feet18471
Lot Size Unitssquare feet
MLS Area32835 - orlando/metrowest/orlo vista
Middle/Junior High Schoolchain of lakes middle
Minimum Lease8-12 months
ModificationTimestamp2025-08-20t20:44:32.770z
Monthly HOA Amount50
New ConstructionNo
Occupancy Typevacant
Ownershipfee simple
Pets Allowedyes
Pool Featureschild safety fence, in ground, screen enclosure
Possessionclose of escrow
Property Conditioncompleted
Property Subtypesingle family residence
Property Typeresidential
Roofshingle
STELLAR_InLawSuiteYNNo
Senior Community Y/NNo
Sewerseptic tank
Spa Featuresheated, in ground
Standard Statusactive
Statusactive
Subdivision Namewoodlands village
Tax Annual Amount5130.8
Tax Lot43
Tax Year2024
Total Rooms8
Utilitiesbb/hs internet available, cable connected, electricity connected, street lights, underground utilities, water connected
Virtual TourClick here
Water Access Y/NNo
Water View Y/NNo
Year Built1986
Zoningr-1aa
Exterior for 7117 WOODED VILLAGE
Building Area Total3515
Covered Spaces2
Exterior Amenitiesirrigation system, private mailbox, rain gutters, sidewalk, sliding doors
Fencingfenced
Foundation Detailsslab
Lot Featurescity lot, landscaped, level, sidewalk, sloped
Lot Size Acres0.42
Lot Size Area18471
Private PoolYes
Road Frontage Typestreet paved, private road
Road Responsibilitypublic maintained road
Road Surface Typepaved, asphalt
SpaYes
Vegetationmature landscaping, trees/landscaped
Water Sourcepublic
Waterfront Y/NNo
Additional Details
Price History
Schools
Middle School
Chain of Lakes Middle
High School
Olympia High
Elementary School
Windy Ridge Elem

Isabel Beatriz Torres
Realtor®

 Beds • 5
Beds • 5 Baths • 3
Baths • 3 SQFT • 3,003
SQFT • 3,003 Garage • 2
Garage • 2