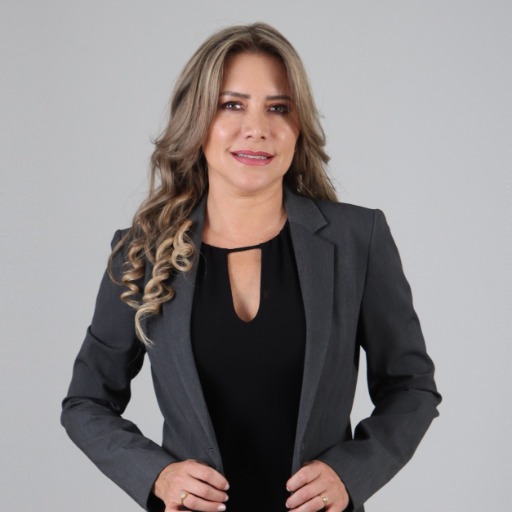OCALA, FL 34476 7141 SW 97TH PLACE
$949,000



59 more




























































Presented By: KRISSY LLORCA REALTY LLC with 954-552-2667. - 954-552-2667
Home Details
One or more photo(s) has been virtually staged. *PRICED BELOW APPRAISED VALUE + HOME WARRANTY INCLUDED!* This is a private, GATED community on 3.18 fully fenced acres with AG zoning, minutes from the World-FAMOUS Equestrian Center! With 6 total BEDROOMS and 3.5 baths, the main house features vaulted ceilings, wood beams, dual HVAC, split floor plan, and multiple walk-in closets. The CUSTOM SPORTS BAR overlooks 2,000+ SF of breezy porch space, seamlessly blending into a RESORT-STYLE POOL with a HEATED SPA, creek, waterfall, and natural rock ledge. The scenic walkway leads to a 2,600 SF detached garage with 3 OVERSIZED BAYS, its own HVAC, septic, attic, one of three 200-amp electrical panels and a GUEST house with full bath, kitchenette, and 1,000 SF of additional covered CARPORT parking! Every bell, every whistle—THIS ESTATE HAS IT ALL!!
Presented By: KRISSY LLORCA REALTY LLC with 954-552-2667. - 954-552-2667
Interior Features for 7141 SW 97TH PLACE
Bedrooms
Total Bedrooms5
Bathrooms
Half Baths1
Total Baths4
Other Interior Features
LivingAreaSourcepublic records
Air Conditioning Y/NYes
Fireplace Featureswood burning
Fireplace Y/NYes
Flooringcarpet, hardwood
Furnished Y/Nunfurnished
Heating Y/NYes
Interior Amenitiescathedral ceiling(s), dry bar, split bedroom, vaulted ceiling(s)
Laundry Featureslaundry room
Total Stories1
General for 7141 SW 97TH PLACE
Additional Parcels Y/NNo
Appliancesdishwasher, disposal, microwave, water softener
Architectural Stylecraftsman, ranch
Assoc Fee Paid Perannually
Association Namedavid cruz
Attached Garage Yes
Building Area Unitssquare feet
Carport Spaces10
Carport Y/NYes
Cityocala
Construction Materialsblock
Coolingcentral air
Countymarion
Directionshead north toward nw 17th pl. turn right onto nw 17th pl. turn right onto nw 80th ave. turn left onto fl-200. turn right onto sw 93rd street rd. turn right onto sw 72nd ct. continue onto sw 97th pl.
DockY/NNo
Elementary Schoolhammett bowen jr. elementary
Facing Directionsouth
Flood Zone Codex
Flood Zone Code XY
Full Baths3
Garage Spaces8
Garage Y/NYes
HOAYes
HOA Fee$1000
Heatingcentral
High Schoolwest port high school
Home Warranty Y/NYes
ILS Under Air SQFT400
Land Lease Y/NNo
Lease Considered Y/NYes
Legal Descriptionsec 19 twp 16 rge 21 plat book t page 101 countryside farms of ocala lot 89 & 1/94th easement interest in tract e
Levelsone
Living Area Unitssquare feet
Lot Size Square Feet138521
Lot Size Unitsacres
MLS Area34476 - ocala
Middle/Junior High Schoolliberty middle school
Minimum Leaseno minimum
ModificationTimestamp2025-09-09t17:41:48.760z
Monthly HOA Amount83.33
New ConstructionNo
Occupancy Typeowner
Other Structuresguest house, workshop
Ownershipfee simple
Patio/Porch Featuresfront porch, patio, porch
Pets Allowedyes
Pool Featuresheated, in ground, other
Property Subtypesingle family residence
Property Typeresidential
Roofmetal
STELLAR_InLawSuiteDescrip1 bathroom, 1 bedroom, detached (adu), kitchenette, private entrance
STELLAR_InLawSuiteYNYes
Senior Community Y/NNo
Sewerseptic tank
Spa Featuresheated
Standard Statusactive
Statusactive
Subdivision Namecountryside farms
Tax Annual Amount4837.94
Tax Lot89
Tax Year2024
Total Rooms11
Utilitieselectricity connected
Viewpool, trees/woods
Virtual TourClick here
Water Access Y/NNo
Water View Y/NNo
Year Built1990
Zoninga3
Exterior for 7141 SW 97TH PLACE
Building Area Total8200
Covered Spaces18
Exterior Amenitiesirrigation system
Foundation Detailsblock
Horse Amenities other
Lot Dimensions289 x 480
Lot Featuresoversized lot, private
Lot Size Acres3.18
Lot Size Area3.18
Private PoolYes
Road Frontage Typestreet paved
Road Surface Typepaved, concrete
SpaYes
Vegetationtrees/landscaped
Water Sourcewell
Waterfront Y/NNo
Additional Details
Price History
Schools
High School
West Port High School
Middle School
Liberty Middle School
Elementary School
Hammett Bowen Jr. Elementary

Maria Teresa Sanchez del Salto
Realtor®

 Beds • 5
Beds • 5 Full/Half Baths • 3 / 1
Full/Half Baths • 3 / 1 SQFT • 3,656
SQFT • 3,656 Garage • 8
Garage • 8