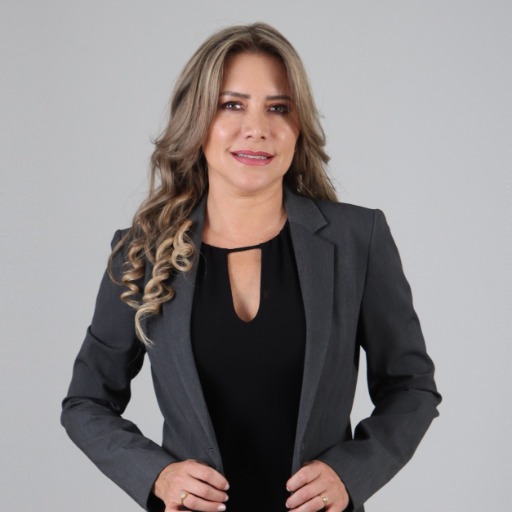ORLANDO, FL 32828 14217 SAPPHIRE BAY CIRCLE
$549,900



24 more

























Presented By: MAINFRAME REAL ESTATE with 407-513-4257. - 407-513-4257
Home Details
**HUGE PRICE IMPROVEMENT** Welcome to your dream home in the highly coveted Avalon Lakes! This stunning 2-story, 5-bedroom, 3-bathroom home has been meticulously upgraded with modern finishes and thoughtful touches throughout. Featuring two brand-new HVAC systems, this home offers year-round comfort and energy efficiency. The heart of the home is the completely renovated kitchen, showcasing beautiful 42” shaker cabinets, a built-in pantry, sleek quartz countertops, a custom backsplash, and brand-new stainless steel appliances. Perfect for both everyday living and entertaining, this kitchen is truly a showstopper. The spacious primary suite is a true retreat, featuring two walk-in closets, a large standalone tub, a tiled stand-up shower, and a water closet in the en-suite bathroom, offering ultimate privacy and luxury. The dining room is elegantly lit with sconces, adding a touch of sophistication to your dining experience. The guest bathrooms have been updated with custom vanities with stone tops, freshly epoxied tubs and tub surrounds, and all-new hardware and finishes. Fresh interior and exterior paint, along with updated lighting, ceiling fans, and hardware, create a cohesive, modern atmosphere throughout the home. New luxury vinyl plank (LVP) flooring flows seamlessly through the main areas, while plush carpeting in the bedrooms provides added comfort. A laundry room adds extra convenience, and tall ceilings throughout the home provide an airy, spacious feel. A striking new front door enhances the home’s curb appeal, while fresh landscaping, including new mulch and plants, completes the exterior. Located in a prime spot in Avalon Park, this home is just minutes from top-rated schools, parks, shopping, and dining, offering the perfect blend of convenience and luxury. As a resident of this desirable, gated community, you'll have access to a wide range of amenities designed to enhance your lifestyle, including a sparkling pool, fitness center, clubhouse, basketball, and tennis courts, a soccer field, and a playground—everything you need for recreation and relaxation, right at your doorstep. Don’t miss the chance to make this beautifully upgraded home yours—schedule a tour today!
Presented By: MAINFRAME REAL ESTATE with 407-513-4257. - 407-513-4257
Interior Features for 14217 SAPPHIRE BAY CIRCLE
Bedrooms
Total Bedrooms5
Bathrooms
Half Baths0
Total Baths3
Other Interior Features
LivingAreaSourcepublic records
Air Conditioning Y/NYes
Fireplace Y/NNo
Flooringcarpet, luxury vinyl
Heating Y/NYes
Interior Amenitiesceiling fan(s), high ceilings, kitchen/family room combo, primarybedroom upstairs, solid wood cabinets, stone counters, thermostat
Laundry Featureslaundry room
General for 14217 SAPPHIRE BAY CIRCLE
Additional Parcels Y/NNo
Appliancesdishwasher, microwave, range, refrigerator
Assoc Fee Paid Permonthly
Association Fee Includesmaintenance grounds
Association Nameavalon lakes hoa
Attached Garage Yes
Building Area Unitssquare feet
Carport Y/NNo
Cityorlando
Community Featuresclubhouse, fitness center, gated community - no guard, playground, pool, sidewalks, tennis court(s)
Construction Materialsblock, concrete, stucco
Coolingcentral air
Countyorange
Directionsmerge onto fl-528 e. take exit 19 toward innovation way. turn left onto innovation way. at the traffic circle, take the 2nd exit and stay on avalon park s blvd. turn left onto s crown hill blvd. turn
Elementary Schooltimber lakes elementary
Facing Directionnorth
Flood Zone Codex
Flood Zone Code XY
Full Baths3
Garage Spaces2
Garage Y/NYes
HOAYes
HOA Fee$110
Heatingcentral
High Schooltimber creek high
Land Lease Y/NNo
Lease Considered Y/NYes
Legal Descriptionavalon lakes phase 3, village d 60/127 lot 26
Levelstwo
Listing Termscash, conventional, fha, va loan
Living Area Unitssquare feet
Lot Size Square Feet6710
Lot Size Unitssquare feet
MLS Area32828 - orlando/alafaya/waterford lakes
Middle/Junior High Schooltimber springs middle
Minimum Lease8-12 months
ModificationTimestamp2025-07-26t18:05:06.643z
Monthly HOA Amount110
New ConstructionNo
Occupancy Typevacant
Ownershipfee simple
Pets Allowedyes
Possessionclose of escrow
Property Subtypesingle family residence
Property Typeresidential
Roofshingle
STELLAR_InLawSuiteYNNo
Senior Community Y/NNo
Sewerpublic sewer
Standard Statusactive
Statusactive
Subdivision Nameavalon lakes ph 03 village d
Tax Annual Amount7503
Tax Lot26
Tax Year2024
Total Rooms8
Utilitieselectricity connected, sewer connected, water connected
Viewtrees/woods
Virtual TourClick here
Water Access Y/NNo
Water View Y/NNo
Year Built2006
Zoningp-d
Exterior for 14217 SAPPHIRE BAY CIRCLE
Building Area Total3158
Covered Spaces2
Exterior Amenitieslighting
Foundation Detailsslab
Lot Size Acres0.15
Lot Size Area6710
Private PoolNo
Road Surface Typeasphalt
Water Sourcepublic
Waterfront Y/NNo
Additional Details
Price History
Schools
High School
Timber Creek High
Elementary School
Timber Lakes Elementary
Middle School
Timber Springs Middle

Maria Teresa Sanchez del Salto
Realtor®

 Beds • 5
Beds • 5 Baths • 3
Baths • 3 SQFT • 2,475
SQFT • 2,475 Garage • 2
Garage • 2