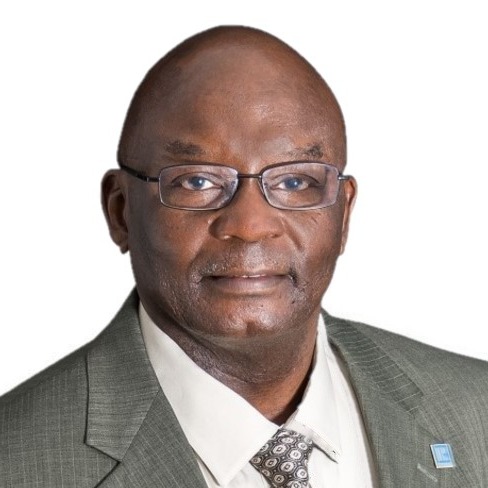HAINES CITY, FL 33844 4644 BERNARD BOULEVARD
$399,999
Pending



29 more






























Presented By: COLDWELL BANKER RICHWILL REALTY with 863-225-0575. - 863-225-0575
Home Details
One or more photo(s) has been virtually staged. Built in 2023, this 5-bedroom, 3-bath, 2-story home offers 2,600 sq ft of modern living space with a flexible layout and stylish finishes. Downstairs features an open-concept kitchen with stainless steel appliances, a spacious living area, and a dedicated office. Upstairs includes a versatile loft, perfect for a second living space or playroom. The primary suite boasts a walk-in closet and spa-like bathroom. Enjoy the large backyard—ideal for entertaining or relaxing. Additional features include a 2-car garage, energy-efficient systems, and indoor laundry. Conveniently located less than 2 miles from Walmart, with a new Target coming soon nearby. Situated in a growing neighborhood near schools, shopping, and major highways—this move-in ready home has it all!
Presented By: COLDWELL BANKER RICHWILL REALTY with 863-225-0575. - 863-225-0575
Interior Features for 4644 BERNARD BOULEVARD
Bedrooms
Total Bedrooms5
Bathrooms
Half Baths0
Total Baths3
Other Interior Features
LivingAreaSourcebuilder
Air Conditioning Y/NYes
Fireplace Y/NNo
Flooringcarpet, ceramic tile, tile
Heating Y/NYes
Interior Amenitiesopen floorplan, primarybedroom upstairs, thermostat, walk-in closet(s)
Laundry Featureselectric dryer hookup, inside, laundry room, upper level, washer hookup
Window Featuresblinds
General for 4644 BERNARD BOULEVARD
Additional Parcels Y/NNo
Additional Roomsattic, bonus room, loft
Appliancescooktop, dishwasher, disposal, electric water heater, exhaust fan, ice maker, microwave, range, refrigerator
Assoc Fee Paid Perquarterly
Association Amenitiesother
Association Fee Includesinternet
Association Nameterri carr
AssociationName2na
Attached Garage Yes
Building Area Unitssquare feet
Carport Y/NNo
Cityhaines city
Community Featurescommunity mailbox, dog park, park, playground, pool, sidewalks
Construction Materialsblock, concrete
Coolingcentral air
Countypolk
Directionsdriving on i4 west towards tampa, take exit 55, head south onto us 27 towards haines city, approximately 8 miles take a right on old polk city road, left on prado grande street, right onto bernard blvd, ho
Elementary Schoolhorizons elementary
Facing Directionsouth
Flood Zone Codex
Flood Zone Code XY
Full Baths3
Garage Spaces2
Garage Y/NYes
HOAYes
HOA Fee$167
HOA Fee 2
Heatingcentral, electric
High Schoolridge community senior high
Home Warranty Y/NNo
Land Lease Y/NNo
Lease Considered Y/NYes
Legal Descriptionhammock reserve phase 2 pb 189 pg 38-43 lot 364
Levelstwo
Listing Termscash, conventional, fha
Living Area Unitssquare feet
Lot Size Square Feet5502
Lot Size Unitssquare feet
MLS Area33844 - haines city/grenelefe
Middle/Junior High Schoolboone middle
Minimum Lease8-12 months
ModificationTimestamp2025-08-21t13:17:45.607z
Monthly HOA Amount55.67
New ConstructionNo
Occupancy Typeowner
Ownershipfee simple
Pets Allowedcats ok, dogs ok
Possessionclose of escrow
Property Subtypesingle family residence
Property Typeresidential
Roofother
STELLAR_InLawSuiteYNNo
Security Featuressmoke detector(s)
Senior Community Y/NNo
Sewerpublic sewer
Standard Statuspending
Statuspending
Subdivision Namehammock reserve ph 2
Tax Annual Amount7912
Tax Lot364
Tax Year2024
TaxOtherAnnualAssessmentAmount2552
Total Rooms8
Utilitiesbb/hs internet available, cable available, electricity available, public, sewer available, sewer connected, sprinkler meter, street lights, water available, water connected
Virtual TourClick here
Water Access Y/NNo
Water View Y/NNo
Year Built2023
Exterior for 4644 BERNARD BOULEVARD
Building Area Total3176
Covered Spaces2
Exterior Amenitiesirrigation system, lighting, sidewalk, sliding doors, sprinkler metered
Foundation Detailsslab
Lot Size Acres0.13
Lot Size Area5502
Private PoolNo
Road Responsibilitypublic maintained road
Road Surface Typeasphalt
SpaNo
Water Sourcepublic
Waterfront Y/NNo
Additional Details
Price History
Schools
Middle School
Boone Middle
High School
Ridge Community Senior High
Elementary School
Horizons Elementary

Wilber Williams
Realtor

 Beds • 5
Beds • 5 Baths • 3
Baths • 3 SQFT • 2,696
SQFT • 2,696 Garage • 2
Garage • 2