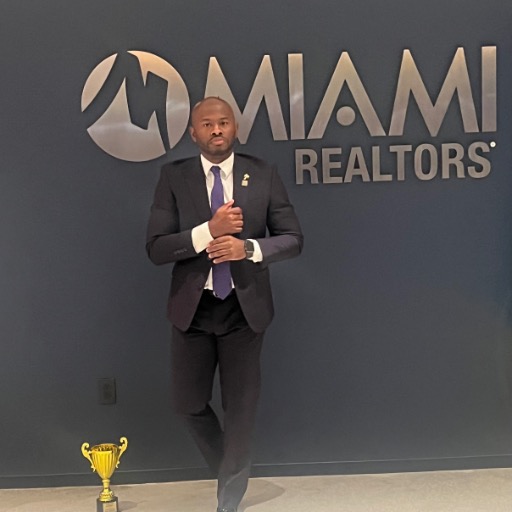CLERMONT, FL 34714 1521 TRANQUIL AVE
$339,000



21 more






















Presented By: HOPKEY REALTY with 407-454-1217. - 407-454-1217
Home Details
Welcome to Serenity, where modern design meets relaxed living. This beautifully maintained townhome features the Eliora floor plan and offers 1,512 square feet of thoughtfully designed space with three bedrooms and three bathrooms. Enjoy an open-concept layout that seamlessly connects the stylish kitchen, dining, and living areas — perfect for both everyday comfort and entertaining. The home includes the builder’s highest upgrade package (Option 2), showcasing premium cabinetry, upgraded tile, fixtures, countertops, and stainless steel appliances. Step outside to your private, southwest-facing pool and sun deck — ideal for soaking up the Florida sunshine — with no rear neighbors for added peace and privacy. Additional improvements include a new AC system installed in 2023 and all carpeting replaced in 2021. Upstairs, the spacious primary suite offers a sleek en-suite bathroom and ample closet space, while two additional bedrooms provide flexibility for guests, family, or a home office. Located in the highly sought-after Serenity subdivision, this home offers low-maintenance living with high-end finishes — perfect as a primary residence, vacation retreat, or investment opportunity.
Presented By: HOPKEY REALTY with 407-454-1217. - 407-454-1217
Interior Features for 1521 TRANQUIL AVE
Bedrooms
Total Bedrooms3
Bathrooms
Half Baths0
Total Baths3
Other Interior Features
LivingAreaSourcepublic records
Air Conditioning Y/NYes
Common Wallsend unit
Fireplace Y/NNo
Flooringcarpet, ceramic tile
Furnished Y/Nfurnished
Heating Y/NYes
Interior Amenitiesceiling fan(s), eating space in kitchen, high ceilings, kitchen/family room combo, living room/dining room combo, primarybedroom upstairs, stone counters, thermostat, walk-in closet(s), window treatments
Laundry Featuresinside, laundry closet, upper level
Window Featuresblinds, low-emissivity windows, window treatments
General for 1521 TRANQUIL AVE
Additional Parcels Y/NNo
Appliancesdishwasher, dryer, electric water heater, microwave, range, refrigerator, washer
Assoc Fee Paid Permonthly
Association Fee Includescommunity pool, escrow reserves fund, maintenance structure, maintenance grounds, pest control, trash
Association Namepremier association management
Builder Namezenodro homes
Building Area Unitssquare feet
Carport Y/NNo
Cityclermont
Community Featuresclubhouse, deed restrictions, fitness center, playground, pool, sidewalks
Construction Materialsblock
Coolingcentral air
Countylake
Directionsfrom 192 go north on 27 and make a right on woodcrest way, follow the road all the way to serenity and make a left on serenidad blvd and a right on tranquil ave.
Elementary Schoolsawgrass bay elementary
Facing Directionsoutheast
Flood Zone Codex
Flood Zone Code XY
Full Baths3
Garage Y/NNo
HOAYes
HOA Fee$350
Heatingcentral, electric
High Schooleast ridge high
Land Lease Y/NNo
Lease Considered Y/NYes
Legal Descriptionserenity at silver creek pb 62 pg 19-22 lot 57 orb 4652 pg 1120
Levelstwo
Listing Termscash, conventional, fha, va loan
Living Area Unitssquare feet
Lot Size Square Feet1350
Lot Size Unitssquare feet
MLS Area34714 - clermont
Middle/Junior High Schoolwindy hill middle
Minimum Lease1-7 days
ModificationTimestamp2025-06-17t10:51:47.883z
Monthly HOA Amount350
New ConstructionNo
Occupancy Typevacant
Ownershipfee simple
Patio/Porch Featurescovered, deck, enclosed, rear porch, screened
Pets Allowedyes
Pool Featuresgunite, heated, in ground, lighting, screen enclosure, tile
Possessionclose of escrow
Property Subtypetownhouse
Property Typeresidential
Roofshingle
STELLAR_InLawSuiteYNNo
Security Featuressmoke detector(s)
Senior Community Y/NNo
Sewerpublic sewer
Standard Statusactive
Statusactive
Subdivision Nameserenity at silver creek
Tax Annual Amount4286
Tax Lot57
Tax Year2024
Total Rooms11
Utilitiescable connected, electricity connected, sewer connected, water connected
Viewtrees/woods
Virtual TourClick here
Virtual TourClick here
Water Access Y/NNo
Water View Y/NNo
Year Built2015
Zoningpud
Exterior for 1521 TRANQUIL AVE
Builder Modeleliora
Building Area Total1900
Exterior Amenitiesbalcony, lighting, sidewalk, sliding doors
Foundation Detailsslab
Lot Dimensions18 x 75
Lot Featuresin county, landscaped, level, sidewalk
Lot Size Acres0.03
Lot Size Area1350
Parking Featuresopen
Private PoolYes
Road Frontage Typestreet paved
Road Surface Typepaved, asphalt
SpaNo
Vegetationtrees/landscaped
Water Sourcepublic
Waterfront Y/NNo
Additional Details
Price History
Schools
High School
East Ridge High
Elementary School
Sawgrass bay Elementary
Middle School
Windy Hill Middle

Duriel Taylor
Realtor

 Beds • 3
Beds • 3 Baths • 3
Baths • 3 SQFT • 1,512
SQFT • 1,512