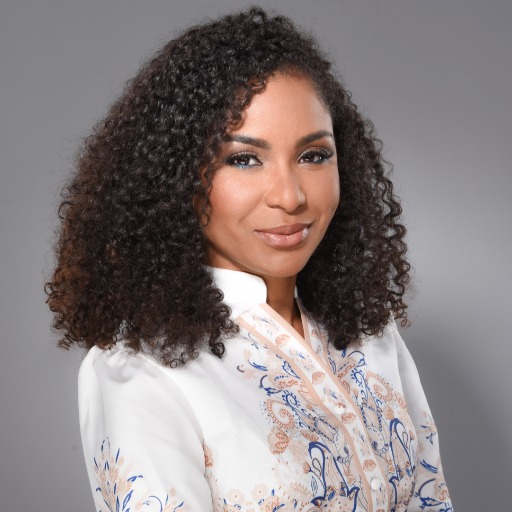ORLANDO, FL 32819 7449 SUGAR BEND DRIVE #7449
$294,500



39 more








































Presented By: COLDWELL BANKER REALTY with 407-352-1040. - 407-352-1040
Home Details
VA LOAN ELIGIBLE! JUST REPAINTED! This first-floor, move-in ready condo features its own attached one-car garage, private courtyard entrance, and elevated interior upgrades. Upon entry, you are greeted by an open floor plan, with the spacious kitchen overlooking the dining and living space. The kitchen features tons of cabinetry, granite countertops, double oven and range, updated stainless steel appliances, and high-top breakfast bar seating (perfect for entertaining!). The living space has updated laminate flooring and large sliding glass doors out to the private patio. The sizeable primary suite is located off the living space and has its very own sliding glass door entrance to the patio area, plus large closets with built-in features, an oversized vanity, and tiled walk-in shower. The guest bedroom is in its own wing at the front of the condo for added privacy, and has its own guest bathroom with tiled shower and tub. Stepping outside, you have a covered, screened-in private patio that overlooks community green space, perfect for enjoying your morning coffee or some beautiful afternoon Florida sun! Other features of this home include an updated AC (2020) and large laundry closet. The gated Sanctuary at Bay Hill community features wonderful resort amenities, including a spacious clubhouse, community pool, fitness center, lighted tennis and basketball courts, playgrounds, and more. LIVE IN THE HEART OF DR PHILLIPS, with easy access to I-4, Walt Disney World, Universal Orlando, Restaurant Row, and other world-class shopping, dining, and entertainment destinations. Enjoy the easy, low-maintenance lifestyle of Florida condo living – set up your private showing today!
Presented By: COLDWELL BANKER REALTY with 407-352-1040. - 407-352-1040
Interior Features for 7449 SUGAR BEND DRIVE #7449
Bedrooms
Total Bedrooms2
Bathrooms
Half Baths0
Total Baths2
Other Interior Features
LivingAreaSourcepublic records
Air Conditioning Y/NYes
Fireplace Y/NNo
Flooringceramic tile, laminate
Heating Y/NYes
Interior Amenitiesceiling fan(s), eating space in kitchen, kitchen/family room combo, open floorplan, primary bedroom main floor, split bedroom, window treatments
Laundry Featuresinside, laundry closet
Total Stories1
Window Featuresblinds, window treatments
General for 7449 SUGAR BEND DRIVE #7449
Additional Parcels Y/NNo
Appliancesdishwasher, disposal, microwave, range, refrigerator
Assoc Fee Paid Permonthly
Association Amenitiesbasketball court, clubhouse, fitness center, gated, playground, pool, recreation facilities, tennis court(s)
Association Fee Includescommunity pool, maintenance grounds, recreational facilities, trash
Association Namelori coolidge
Attached Garage Yes
Building Area Unitssquare feet
Carport Y/NNo
Cityorlando
Community Featuresclubhouse, fitness center, gated community - no guard, playground, pool, tennis court(s)
Construction Materialsblock, stucco
Coolingcentral air
Countyorange
Directionsfrom i-4, take exit 74a towards sand lake road. continue onto w sand lake road. in 1 mile, turn right onto dr phillips blvd, then in a half mile, turn left onto forest brook lane. stay left on forest bro
Elementary Schooldr. phillips elem
Facing Directioneast
Flood Zone Codex
Flood Zone Code XY
Full Baths2
Garage Spaces1
Garage Y/NYes
HOAYes
HOA Monthly Maintenance540
Heatingcentral, electric
High Schooldr. phillips high
Land Lease Y/NNo
Lease Considered Y/NYes
Legal Descriptionsanctuary at bay hill condominium 8396/89 unit 7449 bldg 5
Levelsone
Listing Termscash, conventional, va loan
Living Area Unitssquare feet
Lot Size Square Feet7796
Lot Size Unitssquare feet
MLS Area32819 - orlando/bay hill/sand lake
Middle/Junior High Schoolsouthwest middle
Minimum Lease1-2 years
ModificationTimestamp2025-08-09t17:05:04.500z
New ConstructionNo
Occupancy Typevacant
Ownershipfee simple
Patio/Porch Featurescovered, patio, porch, rear porch, screened
Pet Size Limitmedium (36-60 lbs.)
Pets Allowedyes
Property Subtypecondominium
Property Typeresidential
Rooftile
STELLAR_InLawSuiteYNNo
Senior Community Y/NNo
Sewerpublic sewer
Standard Statusactive
Statusactive
Subdivision Namesanctuary/bay hill
Tax Annual Amount2895.85
Tax Lot449
Tax Year2024
Total Rooms4
Unit Number7449
Utilitiescable connected, electricity connected, sewer connected, water connected
Viewpark/greenbelt, trees/woods
Virtual TourClick here
Water Access Y/NNo
Water View Y/NNo
Year Built1996
Zoningr-3
Exterior for 7449 SUGAR BEND DRIVE #7449
Building Area Total1014
Covered Spaces1
Exterior Amenitieslighting, sliding doors
Foundation Detailsslab
Lot Size Acres0.18
Lot Size Area7796
Private PoolNo
Road Surface Typepaved
Vegetationtrees/landscaped
Water Sourcepublic
Waterfront Y/NNo
Additional Details
Price History
Schools
Elementary School
Dr. Phillips Elem
Middle School
Southwest Middle
High School
Dr. Phillips High

Shauna Kadia Malcolm
Realtor®

 Beds • 2
Beds • 2 Baths • 2
Baths • 2 SQFT • 1,014
SQFT • 1,014 Garage • 1
Garage • 1