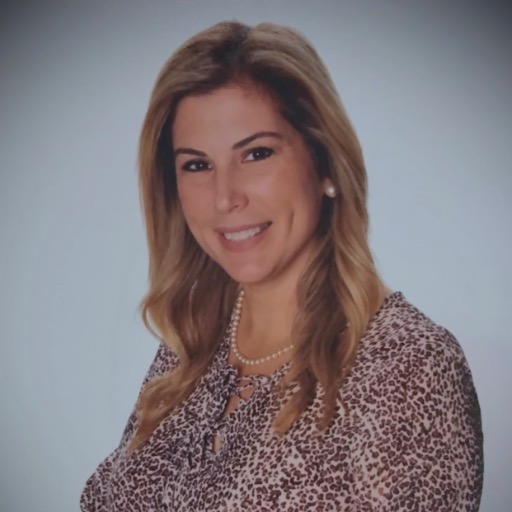DELAND, FL 32720 1129 BLUE GARDEN DRIVE
$440,000



49 more


















































Presented By: CENTURY 21 INTEGRA with 407-878-7343. - 407-474-0844
Home Details
Bring All Offers! Seller contributing $10,000 Toward Buyer’s Closing Costs with Acceptable Offer! Better Than New! Spacious 4-Bedroom Vero Model with Flex Space & Loft – Light, Bright & Move-In Ready! Welcome to this stunning Vero Model by Landsea Homes, an award-winning floor plan built in June 2024 and packed with modern upgrades and flexible living space. Ideally located in the heart of DeLand, you'll enjoy convenient access to the SunRail station, downtown shopping and dining, Stetson University, and major routes to Orlando and the beaches. This thoughtfully designed 4-bedroom, 2.5-bath home offers a flex room/office and an upstairs loft—perfect for work-from-home needs, a playroom, or a second living area. Step inside to an open-concept layout with sleek rectangular ceramic tile flooring throughout the entire first floor and all bathrooms. The kitchen and bathrooms feature elegant stone countertops for a high-end look and lasting durability. The indoor laundry room includes built-in cabinetry and counter space—making chores a little easier. Upstairs, the split-bedroom layout ensures privacy for everyone. The luxurious primary suite includes an expansive 11' x 11' sitting area or office nook, and an oversized 14' x 7.4' walk-in closet. All secondary bedrooms are generously sized—including one extra-large room measuring 11.8' x 18.8'—ideal for guests or a media/game room. The shared full bath features dual sinks and a tub/shower combo, offering convenience and function for busy households. Enjoy outdoor living in your vinyl-fenced backyard with a covered patio, perfect for relaxing or entertaining. The home also features a paver driveway, stylish entryway, and mature landscaping that enhances its curb appeal. Additional Upgrades Include: Solar panels, cutting monthly utility costs to nearly a fraction of previous bills - HUGE SAVINGS, Whole-home water filtration system, ADT security system for added peace of mind, And coming soon—a brand-new community walk-in pool, cabana, and playground, all expected by the end of this month! This versatile, energy-efficient home offers the space and location you've been searching for. Don’t miss your opportunity—schedule your private showing today!
Presented By: CENTURY 21 INTEGRA with 407-878-7343. - 407-474-0844
Interior Features for 1129 BLUE GARDEN DRIVE
Bedrooms
Total Bedrooms4
Bathrooms
Half Baths1
Total Baths3
Other Interior Features
LivingAreaSourcepublic records
Air Conditioning Y/NYes
Fireplace Y/NNo
Flooringcarpet, ceramic tile
Heating Y/NYes
Interior Amenitiesceiling fan(s), eating space in kitchen, high ceilings, kitchen/family room combo, living room/dining room combo, open floorplan, primarybedroom upstairs, split bedroom, stone counters, thermostat, walk-in clo
Laundry Featuresinside, laundry room
Window Featuresblinds
General for 1129 BLUE GARDEN DRIVE
Additional Parcels Y/NNo
Additional Roomsbonus room, family room, inside utility, loft
Appliancesdishwasher, electric water heater, microwave, range, range hood, refrigerator, water filtration system
Architectural Styletraditional
Assoc Fee Paid Permonthly
Association Amenitiesclubhouse, maintenance, playground, pool, recreation facilities
Association Fee Includesmaintenance grounds, pool maintenance
Association Namedaniel villasana
Attached Garage Yes
Builder Namelandsea
Building Area Unitssquare feet
Carport Y/NNo
Citydeland
Community Featuresclubhouse, community mailbox, playground, pool, sidewalks
Construction Materialsblock, stone, stucco
Coolingcentral air
Countyvolusia
Directionsfrom orlando: i-4 east to exit 114 onto sr-472 toward deland, turn left toward deland, keep right onto us-17 toward deland, left on mcgragor, right on spring garden, left on blue garden, home on right 1129
Facing Directionsouth
Flood Zone Codex
Flood Zone Code XY
Full Baths2
Garage Spaces2
Garage Y/NYes
HOAYes
HOA Fee$120
Heatingcentral
Land Lease Y/NNo
Lease Considered Y/NYes
Legal Description19-17-30 lot 108 beresford woods phase 1 mb 64 pgs 46-54 per or 8338 pg 4401 per or 8578 pg 1149
Levelstwo
Listing Termscash, conventional, fha, va loan
Living Area Unitssquare feet
Lot Size Square Feet4633
Lot Size Unitssquare feet
MLS Area32720 - deland
Minimum Lease8-12 months
ModificationTimestamp2025-07-27t20:05:04.353z
Monthly HOA Amount120
New ConstructionNo
Occupancy Typeowner
Ownershipfee simple
Patio/Porch Featurescovered, porch, rear porch
Pets Allowedyes
Possessionclose of escrow
Property Subtypesingle family residence
Property Typeresidential
Roofshingle
STELLAR_InLawSuiteYNNo
Senior Community Y/NNo
Sewerpublic sewer
Standard Statusactive
Statusactive
Subdivision Nameberesford woods ph 1
Tax Annual Amount868
Tax Lot1080
Tax Year2024
Total Rooms3
Utilitiesbb/hs internet available, cable available, cable connected, electricity connected, phone available, public, sewer connected, solar
Virtual TourClick here
Water Access Y/NNo
Water View Y/NNo
Year Built2024
Zoningres
Exterior for 1129 BLUE GARDEN DRIVE
Building Area Total3349
Covered Spaces2
Exterior Amenitiesirrigation system, sidewalk, sliding doors
Fencingvinyl
Foundation Detailsslab
Lot Featurescleared, city lot, landscaped, sidewalk
Lot Size Acres0.11
Lot Size Area4633
Parking Featurescurb parking, driveway, ground level, guest, on street
Private PoolNo
Road Frontage Typestreet paved
Road Surface Typepaved, asphalt
Vegetationtrees/landscaped
Water Sourcepublic
Waterfront Y/NNo
Additional Details
Price History

Yanexis Cardoso
R-Realtor

 Beds • 4
Beds • 4 Full/Half Baths • 2 / 1
Full/Half Baths • 2 / 1 SQFT • 2,903
SQFT • 2,903 Garage • 2
Garage • 2