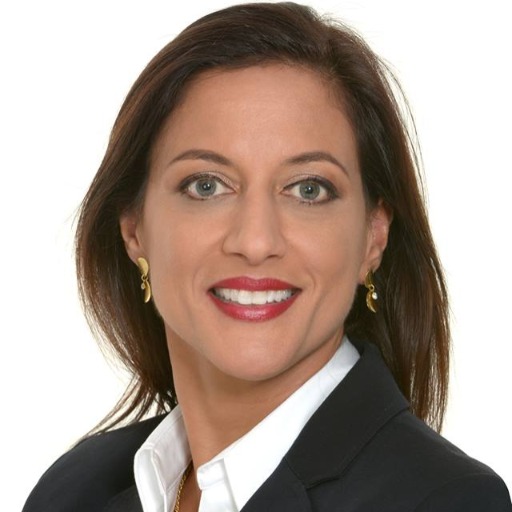ORLANDO, FL 32836 8309 PARK CLIFF WAY
$2,200,000



55 more
























































Presented By: MAINFRAME REAL ESTATE with 407-513-4257. - 407-513-4257
Home Details
Luxury Living in the Heart of Dr. Phillips – 2024 New Construction
Welcome to this exquisite 5-bedroom, 5-bathroom estate, perfectly situated on a premium lot with no rear neighbors, offering the ultimate in privacy and tranquility. Designed for both elegance and functionality, this newly built masterpiece blends high-end finishes with thoughtful details, creating a truly exceptional living experience. Talk about a
Grand Entrance & Thoughtful Layout
Step onto the charming coastal-style front porch, the perfect spot to soak in Florida’s breathtaking sunsets. From the moment you arrive, the double-entry front doors set the stage for the elegance within. Inside, upgraded luxury tile floors flow throughout, adding a sleek and elegant finish with a striking staircase, adorned with intricate tile work and Wrought Iron Basket Balusters with an Oak Handrail, creates a grand focal point.
The main level features a private mother-in-law suite, ideally positioned off the living room for convenience. A front office offers flexibility as a study or playroom, while the formal dining room provides the perfect space for hosting unforgettable gatherings. This property as an amazing
Gourmet Kitchen & Indoor-Outdoor Living
The chef’s dream kitchen is designed for both beauty and function, featuring 42-inch custom cabinetry, quartz countertops, a built-in oven, and a gas cooktop. An oversized walk-in pantry ensures plenty of storage, while pre-wired pendant lighting over the island adds warmth and elegance. A spacious kitchen nook offers breathtaking views of the private backyard, while pocket sliding glass doors in the gathering room seamlessly connect indoor and outdoor spaces. The
Outdoor Oasis – Resort-Style Living
Step outside to your own private paradise, where a luxury pool with a stunning waterfall feature awaits. The screened-in enclosure allows for year-round enjoyment, while the heated spa and full automation system enhance the experience. The outdoor kitchen is pre-plumbed and ready for customization, and a dedicated pool bath adds extra convenience. With no homes being built behind, this backyard retreat offers unmatched peace and seclusion. The
Upper-Level Retreat
Upstairs, the primary suite is a true sanctuary, complete with a private sitting area, dual walk-in closets, and a spa-inspired en-suite bathroom. Just outside the master, a huge loft area provides endless possibilities for a game room, media room, or second living space. The remaining bedrooms are generously sized, and a full upstairs laundry room adds everyday convenience.
Additional Features & Smart Home Enhancements
This home is equipped with pre-wired surround sound, an essential subwoofer system, and a digital IP camera setup for added security. Interconnect in-wall wiring ensures seamless entertainment throughout. Ample storage is available, including a full closet off the garage, and a functional mudroom serves as the perfect drop zone for daily essentials.
This meticulously designed home offers the perfect blend of luxury, privacy, and modern convenience. Don’t miss the opportunity to make it yours—schedule your private tour today!
Presented By: MAINFRAME REAL ESTATE with 407-513-4257. - 407-513-4257
Interior Features for 8309 PARK CLIFF WAY
Bedrooms
Total Bedrooms5
Bathrooms
Half Baths0
Total Baths5
Other Interior Features
LivingAreaSourcebuilder
Air Conditioning Y/NYes
Fireplace Y/NNo
Flooringtile
Heating Y/NYes
Interior Amenitiescathedral ceiling(s), eating space in kitchen, high ceilings, kitchen/family room combo, open floorplan, other, primary bedroom main floor, primarybedroom upstairs, split bedroom, vaulted ceiling(s), walk-in c
Laundry Featurescommon area, inside, laundry room
Total Stories2
General for 8309 PARK CLIFF WAY
Additional Parcels Y/NNo
Appliancesbuilt-in oven, cooktop, dishwasher, disposal, microwave, range, range hood
Assoc Fee Paid Permonthly
Association Namecourtney lynn
Attached Garage Yes
Builder Namepulte
Building Area Unitssquare feet
Carport Y/NNo
Cityorlando
Construction Materialsblock, stone, stucco
Coolingcentral air
Countyorange
Directionsuse the right lane to take exit 19 for conroy windermere rd., at the traffic light, turn left onto conroy windermere rd., turn right onto park cliff way.
Elementary Schoolsand lake elem
Facing Directionsouthwest
Flood Zone Codex
Flood Zone Code XY
Full Baths5
Garage Spaces3
Garage Y/NYes
HOAYes
HOA Fee$105
Heatingcentral
High Schoollake buena vista high school
Land Lease Y/NNo
Lease Considered Y/NYes
Legal Descriptionparkview reserve phase 2 113/23 lot 126
Levelstwo
Living Area Unitssquare feet
Lot Size Square Feet10961
Lot Size Unitssquare feet
MLS Area32836 - orlando/dr. phillips/bay vista
Middle/Junior High Schoolsouthwest middle
Minimum Leaseno minimum
ModificationTimestamp2025-07-03t16:35:05.977z
Monthly HOA Amount105
New ConstructionYes
Occupancy Typevacant
Ownershipfee simple
Pets Allowedyes
Pool Featureschild safety fence, deck, in ground, lighting, screen enclosure, tile
Property Conditioncompleted
Property Subtypesingle family residence
Property Typeresidential
Roofshingle
STELLAR_InLawSuiteYNNo
Senior Community Y/NNo
Sewerpublic sewer
Spa Featuresheated
Standard Statusactive
Statusactive
Subdivision Nameparkview reserve ph 2
Tax Annual Amount1049.6
Tax Lot126
Tax Year2024
Total Rooms3
Utilitiescable available, sewer available, water available
Viewtrees/woods
Virtual TourClick here
Water Access Y/NNo
Water View Y/NNo
Year Built2025
Zoningp-d
Exterior for 8309 PARK CLIFF WAY
Building Area Total4647
Covered Spaces3
Exterior Amenitiesirrigation system, sidewalk, sliding doors
Foundation Detailsblock
Lot Featuresconservation area
Lot Size Acres0.25
Lot Size Area10961
Private PoolYes
Road Surface Typepaved
SpaYes
Water Sourcepublic
Waterfront Y/NNo
Additional Details
Price History
Schools
Middle School
Southwest Middle
High School
Lake Buena Vista High School
Elementary School
Sand Lake Elem

Marianela Ganaim
Realtor®

 Beds • 5
Beds • 5 Baths • 5
Baths • 5 SQFT • 4,647
SQFT • 4,647 Garage • 3
Garage • 3