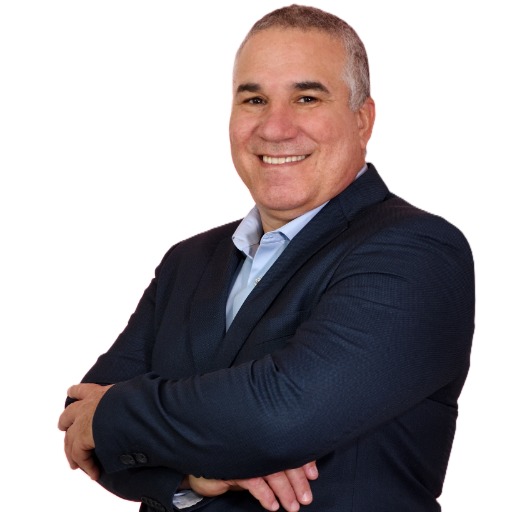ORLANDO, FL 32806 131 E GRANT
$549,900



34 more



































Presented By: CHARLES RUTENBERG REALTY ORLANDO with 407-622-2122. - 407-622-2122
Home Details
NEW CONSTTRUCTION MODERN TOWNHOME: 3 bed/ 2.5 bath 1767 sq ft townhome is packed with finishes you won't find is similar townhomes in the area. LVP flooring throughout the first level done in a wheat color keeping with current trends. Wonderful living space and dining room perfect for entertaining. Large island in kitchen with a build in microwave something you'll see missing in townhomes in the area. Light colored cabinets, quartz countertop, matte black hardware and trendy lighting complete your new kitchen. A half bath for guest is also located on the first level. Wood stairs leads you up to the bedrooms and laundry area. 2 secondary rooms both with upgraded carpet similar color to vinyl flooring. Primary bedroom boost tons of space, natural lighting from all the windows and a walk-in primary closet. The developer on this project has selected high end finishes for your primary bath. Natural wood tone cabinets, quartz counters and 24x24 tiles complete a relaxing space to end your busy day. Glass shower, matte black hardware and modern lighting complete this space. There is also a rear unit for sell to this property. Builder is working on splitting the lots currently. You will also find oversized doors on main level, a 2-car garage, exterior pavers, and of course location. You couldn't have a better location then South of Downtown...so trendy it has its own nickname...SODO! Minutes to downtown, shopping, malls, hospitals, restaurants, entertainment and the arts. What more could you ask for? Check these units out before they are gone!
Presented By: CHARLES RUTENBERG REALTY ORLANDO with 407-622-2122. - 407-622-2122
Interior Features for 131 E GRANT
Bedrooms
Total Bedrooms3
Bathrooms
Half Baths1
Total Baths3
Other Interior Features
LivingAreaSourcebuilder
Air Conditioning Y/NYes
Fireplace Y/NNo
Flooringcarpet, vinyl
Heating Y/NYes
Interior Amenitiesbuilt-in features, ceiling fan(s), eating space in kitchen, open floorplan
Laundry Featureslaundry room
General for 131 E GRANT
Additional Parcels Y/NNo
Appliancesdishwasher, microwave, range, range hood, refrigerator
Association Fee Includesnone
Attached Garage Yes
Building Area Unitssquare feet
Carport Y/NNo
Cityorlando
Community Featuressidewalks
Construction Materialsblock, stucco
Coolingcentral air
Countyorange
Directionsfrom i4, michigan exit. michigan to orange ave make a left. grant street make a right. property is 1 block up on the left
Facing Directioneast
Flood Zone Codex
Flood Zone Code XY
Full Baths2
Garage Spaces2
Garage Y/NYes
HOANo
Heatingcentral
Land Lease Y/NNo
Lease Considered Y/NYes
Legal Descriptionmyrtle heights e/94 lot 2 blk b
Levelstwo
Listing Termscash, conventional, va loan
Living Area Unitssquare feet
Lot Size Square Feet3650
Lot Size Unitssquare feet
MLS Area32806 - orlando/delaney park/crystal lake
Minimum Leaseno minimum
ModificationTimestamp2025-07-23t16:57:31.257z
New ConstructionYes
Occupancy Typevacant
Ownershipfee simple
Property Conditioncompleted
Property Subtypetownhouse
Property Typeresidential
Roofshingle
STELLAR_InLawSuiteYNNo
Senior Community Y/NNo
Sewerpublic sewer
Standard Statusactive
Statusactive
Subdivision Nameafta site
Tax Annual Amount2459
Tax Lot2
Tax Year2023
Total Rooms6
Utilitiescable available
Virtual TourClick here
Water Access Y/NNo
Water View Y/NNo
Year Built2024
Zoningx
Exterior for 131 E GRANT
Building Area Total2167
Covered Spaces2
Exterior Amenitiesirrigation system, sidewalk, storage
Foundation Detailsslab
Lot Size Acres0.11
Lot Size Area3650
Private PoolNo
Road Surface Typeasphalt
Water Sourcepublic
Waterfront Y/NNo
Additional Details
Price History

Edel Tamayo
Realtor®

 Beds • 3
Beds • 3 Full/Half Baths • 2 / 1
Full/Half Baths • 2 / 1 SQFT • 1,767
SQFT • 1,767 Garage • 2
Garage • 2