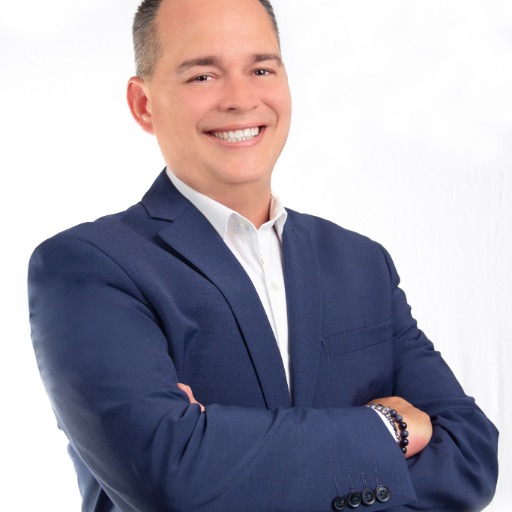SANFORD, FL 32771 524 HOCKENDALE COVE
$310,000
Pending



30 more































Presented By: CHARLES RUTENBERG REALTY ORLANDO with 407-622-2122. - 407-622-2122
Home Details
Wonderful well maintained ground floor condo in gated Dunwoody Carriage Homes community. This is a highly desirable location. A 2 bdrm split plan with bonus/den, 1 car garage corner unit offers a fabulous serene view of nature and privacy as there are no rear or side neighbors in view and convenient guest parking near to building. The floor plan is open and spacious and flows very comfortably. The kitchen offers lots of storage and counter space, has beautiful wood cabinets, granite countertops, SS sink and appliances, closet pantry and an adjoining breakfast nook. The primary bedroom offers an en-suite and WIC. The building is concrete construction, all windows were upgraded to hurricane impact windows, beautiful upgraded laminate flooring throughout main living areas (no carpet), spacious secondary bedroom with WIC, updated secondary bath. The community has a pool. Access to I-4, SR-46, 417 and 429 are nearby. Location is close to a variety of restaurants, fine dining and hotels. Just a 20 min drive to downtown Sanford and Lk Mary, Sanford/Orlando Airport and Mt Dora approx 30 min and approx an hour to beaches and theme parks. Outdoor enthusiasts will appreciate local trails, Sanford RiverWalk with some of the most scenic paved trails in the county and connects to other wonderful trails, parks, a public boat ramp and shops of downtown Sanford.
Presented By: CHARLES RUTENBERG REALTY ORLANDO with 407-622-2122. - 407-622-2122
Interior Features for 524 HOCKENDALE COVE
Bedrooms
Total Bedrooms2
Bathrooms
Half Baths0
Total Baths2
Other Interior Features
LivingAreaSourcepublic records
Air Conditioning Y/NYes
Common Wallscorner unit, end unit
Fireplace Y/NNo
Flooringlaminate
Heating Y/NYes
Interior Amenitiesceiling fan(s), eating space in kitchen, solid wood cabinets, stone counters, window treatments
Laundry Featureslaundry closet
Total Stories1
Window Featuresstorm window(s)
General for 524 HOCKENDALE COVE
Additional Parcels Y/NNo
Appliancesdishwasher, disposal, electric water heater, microwave, range, refrigerator
Assoc Fee Paid Permonthly
Association Amenitiesgated, pool
Association Fee Includescommon area taxes, community pool, maintenance grounds, private road
Association Namefrank alvarez abreu
Attached Garage Yes
Building Area Unitssquare feet
Carport Y/NNo
Citysanford
Community Featurescommunity mailbox, deed restrictions, gated community - no guard, pool
Construction Materialsstucco
Coolingcentral air
Countyseminole
Directionsfrom orlando take i-4e to exit 101bc onto sr-46 turning left onto sr-46. r onto n oregon st, l into community on hawkstone dr, l onto allerton way, l onto maxon ter to the end. turn l onto hockendale co
Elementary Schoolwilson elementary school
Facing Directioneast
Flood Zone Codex
Flood Zone Code XY
Full Baths2
Garage Spaces1
Garage Y/NYes
HOAYes
HOA Monthly Maintenance
Heatingelectric
High Schoolseminole high
Land Lease Y/NNo
Lease Considered Y/NYes
Legal Descriptionbldg 9 unit 107 carriage homes at dunwoody commons a condominium orb 6137 pg 1
Levelsone
Listing Termscash, conventional, fha, va loan
Living Area Unitssquare feet
Lot Size Square Feet1136
Lot Size Unitssquare feet
MLS Area32771 - sanford/lake forest
Middle/Junior High Schoolsanford middle
Minimum Lease1-2 years
ModificationTimestamp2025-03-25t18:59:11.410z
Monthly Condo Fee Amount325
New ConstructionNo
Occupancy Typeowner
Ownershipfee simple
Pets Allowedcats ok, dogs ok
Possessionclose of escrow
Property Subtypecondominium
Property Typeresidential
Roofshingle
STELLAR_InLawSuiteYNNo
Senior Community Y/NNo
Sewerpublic sewer
Standard Statuspending
Statuspending
Subdivision Namecarriage homes at dunwoody commons a condo
Tax Annual Amount1523
Tax Lot147
Tax Year2023
Total Rooms6
Utilitiescable connected, electricity connected, public, water connected
Viewtrees/woods
Virtual TourClick here
Virtual TourClick here
Water Access Y/NNo
Water View Y/NNo
Waterfront Y/NNo
Year Built2007
Zoningpud
Exterior for 524 HOCKENDALE COVE
Building Area Total1858
Covered Spaces1
Exterior Amenitiesrain gutters, sliding doors
Foundation Detailsslab
Lot Size Acres0.03
Lot Size Area1136
Private PoolNo
Road Surface Typepaved
Water Sourcepublic
Additional Details
Price History
Schools
High School
Seminole High
Middle School
Sanford Middle
Elementary School
Wilson Elementary School

Franklyn Pagan
Realtor®

 Beds • 2
Beds • 2 Baths • 2
Baths • 2 SQFT • 1,479
SQFT • 1,479 Garage • 1
Garage • 1