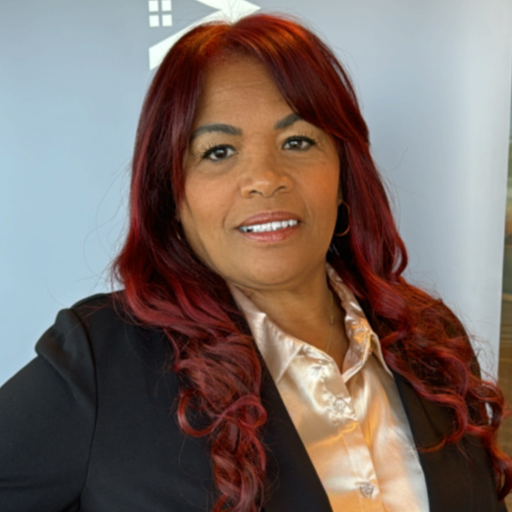BRADENTON, FL 34203 609 49TH A AVENUE DRIVE E
$85,700
Pending



17 more


















Presented By: RE/MAX ALLIANCE GROUP with 941-954-5454. - 941-954-5454
Home Details
Under contract-accepting backup offers. Discover Your Retirement Haven in Bradenton! This delightful 2-bedroom, 1.5-bathroom mobile home welcomes you to Golf Lakes, a peaceful Active 55+ Community where relaxation meets convenience. Step inside to find a fully furnished interior that's move-in ready – no shopping trips required! Just bring your personal items and make yourself at home. The spacious layout features a huge enclosed patio perfect for morning coffee, afternoon reading, or evening relaxation. Enjoy Florida's beautiful weather year-round with the brand new carport keeping your vehicle protected from the elements. Golf Lakes offers a wonderful community atmosphere where you can forge new friendships and enjoy your retirement years. The land beneath your home is leased through a 99-year renewable proprietary lease with a share certificate, giving you long-term security without the typical homeownership headaches. The property is being sold as-is, with no repairs to be made. Ready to embrace the Florida lifestyle in this charming retirement community? This cozy home might be exactly what you've been looking for!
Presented By: RE/MAX ALLIANCE GROUP with 941-954-5454. - 941-954-5454
Interior Features for 609 49TH A AVENUE DRIVE E
Bedrooms
Total Bedrooms2
Bathrooms
Half Baths1
Total Baths2
Other Interior Features
LivingAreaSourcepublic records
Air Conditioning Y/NYes
Fireplace Y/NNo
Flooringcarpet, vinyl
Furnished Y/Nfurnished
Heating Y/NYes
Interior Amenitiesceiling fan(s), eating space in kitchen, living room/dining room combo, primary bedroom main floor, solid surface counters, thermostat, window treatments
Laundry Featureslaundry room
General for 609 49TH A AVENUE DRIVE E
Additional Parcels Y/NNo
Appliancesdishwasher, dryer, microwave, range, refrigerator, washer
Assoc Fee Paid Perquarterly
Association Amenitiesbasketball court, cable tv, fitness center, golf course, pickleball court(s), pool, shuffleboard court, spa/hot tub
Association Fee Includescable tv, community pool, internet, maintenance structure, maintenance grounds, maintenance repairs, manager, private road, recreational facilities, sewer, trash, water
Association Nametracy roux
Body Typedouble wide
Building Area Unitssquare feet
Carport Spaces1
Carport Y/NYes
Citybradenton
Community Featuresassociation recreation - owned, buyer approval required, clubhouse, fitness center, golf, pool, sidewalks
Construction Materialsvinyl siding
Coolingcentral air
Countymanatee
Directionsfrom i75 take exit 217 heading west on sr70, turn right onto 9th st e, then turn left onto 50th ave dr e then turn right onto 8th st e then turn left onto 50th ave e then turn right onto 7th st e. the
Elementary Schooloneco elementary
Facing Directionnorth
Flood Zone Codex
Flood Zone Code XY
Full Baths1
Garage Y/NNo
HOAYes
HOA Fee$315
Heatingcentral
High Schoolsoutheast high
Land Lease Y/NNo
Lease Considered Y/NYes
Legal Descriptionunit 437 golf lakes residents cooperative pi#55895.0442/1
Levelsone
Listing Termscash
Living Area Unitssquare feet
Lot Size Square Feet4160
Lot Size Unitssquare feet
MLS Area34203 - bradenton/braden river/lakewood rch
Middle/Junior High Schoolw.d. sugg middle
Minimum Lease3 months
ModificationTimestamp2025-08-04t13:30:31.700z
Monthly HOA Amount105
New ConstructionNo
Occupancy Typevacant
Ownershipco-op
Pets Allowedno
Property Subtypemobile home
Property Typeresidential
Roofmembrane, metal
STELLAR_InLawSuiteYNNo
Senior Community Y/NYes
Sewerpublic sewer
Standard Statuspending
Statuspending
Subdivision Namegolf lakes residents co-op
Tax Annual Amount1383
Tax Lot437
Tax Year2024
Total Rooms4
Utilitiesbb/hs internet available, cable connected, electricity connected, public, sewer connected, water connected
Virtual TourClick here
Water Access Y/NNo
Water View Y/NNo
Year Built1969
Zoningrsmh6
Exterior for 609 49TH A AVENUE DRIVE E
Building Area Total1224
Covered Spaces1
Exterior Amenitiesawning(s), storage
Foundation Detailscrawlspace
Lot Size Acres0.1
Lot Size Area4160
Parking Featurescovered
Private PoolNo
Road Frontage Typestreet paved
Road Surface Typepaved, asphalt
Water Sourcepublic
Waterfront Y/NNo
Additional Details
Price History
Schools
High School
Southeast High
Elementary School
Oneco Elementary
Middle School
W.D. Sugg Middle

Hilda Gavilan
Realtor®

 Beds • 2
Beds • 2 Full/Half Baths • 1 / 1
Full/Half Baths • 1 / 1 SQFT • 800
SQFT • 800