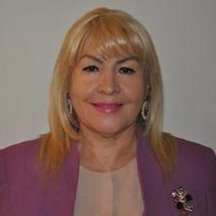HUDSON, FL 34667 8050 EACON COURT
$319,900



39 more








































Presented By: LIVE FLORIDA REALTY with 863-868-8905. - 863-868-8905
Home Details
Welcome to this beautifully remodeled gem in the sought-after Greenside Village of Beacon Woods! From the moment you arrive, you'll be impressed by the expansive wraparound driveway that adds both charm and convenience. This spacious 3-bedroom, 2-bath home boasts 1,835 square feet of open living space, highlighted by soaring cathedral ceilings and luxury vinyl flooring throughout.
Step into the heart of the home—an inviting kitchen with abundant storage, ample counter space, and a layout perfect for entertaining guests. The master suite is a true retreat, featuring a fully renovated bathroom with a double vanity, modern freestanding soaking tub, and a glass-enclosed shower equipped with a built-in bench and its own handheld shower head.
Enjoy Florida living at its best on the large screened-in lanai—ideal for morning coffee or winding down after a long day. The oversized two-car garage offers plenty of room for vehicles, storage, or hobbies.
This home is just moments from the award-winning, privately owned (yet public) Beacon Woods Golf Course and is conveniently located near Hudson Beach and the natural beauty of Weeki Wachee Springs. With a newer roof and AC already in place, all that’s left to do is move in and enjoy!
Presented By: LIVE FLORIDA REALTY with 863-868-8905. - 863-868-8905
Interior Features for 8050 EACON COURT
Bedrooms
Total Bedrooms3
Bathrooms
Half Baths0
Total Baths2
Other Interior Features
LivingAreaSourcepublic records
Air Conditioning Y/NYes
Fireplace Y/NNo
Flooringluxury vinyl
Heating Y/NYes
Interior Amenitiescathedral ceiling(s), ceiling fan(s), eating space in kitchen, high ceilings, open floorplan, split bedroom, stone counters, walk-in closet(s), window treatments
Laundry Featureselectric dryer hookup, inside, washer hookup
Total Stories1
General for 8050 EACON COURT
Additional Parcels Y/NNo
Appliancesdishwasher, disposal, dryer, electric water heater, microwave, range, refrigerator, washer
Architectural Stylecontemporary
Assoc Fee Paid Permonthly
Association Fee Includescommon area taxes, community pool, escrow reserves fund, pool maintenance
Association Namebeacon woods civic association/ jose ponton
Attached Garage Yes
Building Area Unitssquare feet
Carport Y/NNo
Cityhudson
Community Featuresassociation recreation - owned, deed restrictions, golf
Construction Materialsblock, stucco
Coolingcentral air
Countypasco
Directionsfrom us highway 19: east on beacon woods drive, left on clock tower parkway, right on hillyer lane, right on eacon court.
Elementary Schoolgulf highland elementary
Facing Directioneast
Flood Zone Codex
Flood Zone Code XY
Full Baths2
Garage Spaces2
Garage Y/NYes
HOAYes
HOA Fee$27.66
Heatingcentral, electric
High Schoolhudson high-po
Land Lease Y/NNo
Lease Considered Y/NYes
Legal Descriptionbeacon woods greenside village pb 23 pgs 54-56 lot 2460 or 3514 pg 831 or 4038 pg 600
Levelsone
Listing Termscash, conventional, fha, va loan
Living Area Unitssquare feet
Lot Size Square Feet11533
Lot Size Unitssquare feet
MLS Area34667 - hudson/bayonet point/port richey
Middle/Junior High Schoolhudson middle-po
Minimum Lease3 months
ModificationTimestamp2025-08-06t13:58:28.467z
Monthly HOA Amount27.66
New ConstructionNo
Occupancy Typevacant
Ownershipfee simple
Patio/Porch Featurescovered, front porch, rear porch, screened
Pet Size Limitlarge (61-100 lbs.)
Pets Allowedyes
Property Subtypesingle family residence
Property Typeresidential
Roofshingle
STELLAR_InLawSuiteYNNo
Senior Community Y/NNo
Sewerpublic sewer
Standard Statusactive
Statusactive
Subdivision Namebeacon woods greenside village
Tax Annual Amount1095.84
Tax Lot2460
Tax Year2024
Total Rooms10
Utilitiesbb/hs internet available, cable available, electricity available, public, sewer connected, street lights, underground utilities, water connected
Virtual TourClick here
Water Access Y/NNo
Water View Y/NNo
Year Built1987
Zoningpud
Exterior for 8050 EACON COURT
Building Area Total2705
Covered Spaces2
Exterior Amenitiesirrigation system, lighting, private mailbox, rain gutters, sidewalk, sliding doors
Foundation Detailsslab
Lot Size Acres0.26
Lot Size Area11533
Parking Featurescircular driveway, garage door opener
Private PoolNo
Road Surface Typeasphalt
Water Sourcepublic
Waterfront Y/NNo
Additional Details
Price History
Schools
High School
Hudson High-PO
Middle School
Hudson Middle-PO
Elementary School
Gulf Highland Elementary

Maria Schuler
Realtor®

 Beds • 3
Beds • 3 Baths • 2
Baths • 2 SQFT • 1,835
SQFT • 1,835 Garage • 2
Garage • 2