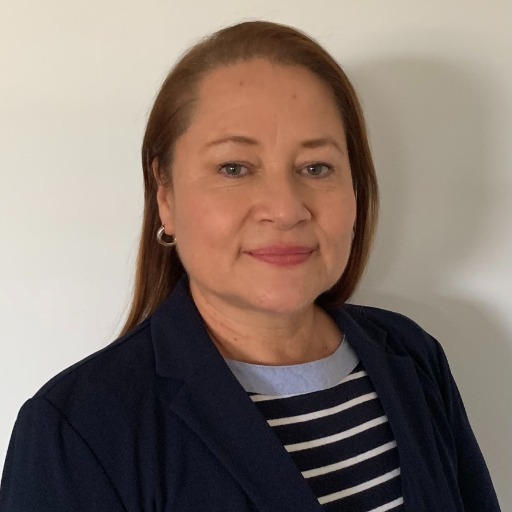LAKELAND, FL 33813 645 WHISPER WOODS DRIVE
$899,000



71 more








































































Presented By: KELLER WILLIAMS REALTY SMART with 863-577-1234. - 863-577-1234
Home Details
Welcome to 645 Whisper Woods Drive, a stunning estate located in the highly sought-after, gated golf course community of Eaglebrooke in South Lakeland. This beautifully appointed residence with golf course frontage offers almost 4500 square feet of luxurious living space, designed with both comfort and sophistication in mind. Featuring four spacious bedrooms, five full bathrooms, designated office and multiple bonus rooms, each bedroom includes its own en-suite bathroom, offering privacy and convenience for both family and guests.
The heart of the home is a gourmet kitchen equipped with solid wood cabinetry, solid surface countertops, and top-of-the-line appliances. An open-concept layout seamlessly connects the kitchen to the main living and dining areas, creating a warm, welcoming environment ideal for entertaining and everyday living. High ceilings, elegant crown molding, and large windows enhance the home's bright and airy ambiance.
Two of the bedrooms are close in proximity to an additional bonus room that would make a perfect game room or extra family room.
A dedicated media or bonus room adds versatility, providing the perfect space for a home theater, game room, or office. Step outside to a covered, screened lanai that opens to a beautifully landscaped backyard featuring a sparkling pool and hot tub, and a fully equipped outdoor kitchen—perfect for enjoying Florida’s year-round sunshine. With peaceful views of the Eaglebrooke golf course, this outdoor living space offers a serene setting for both relaxing and entertaining.
Additional features include a spacious three-car garage, a large laundry room, and an abundance of storage throughout the home. Eaglebrooke is a master-planned community known for its championship golf course, 24-hour security, and resort-style amenities. Located near top-rated schools, shopping, and dining, this home offers the perfect balance of luxury, convenience, and Florida lifestyle.
Presented By: KELLER WILLIAMS REALTY SMART with 863-577-1234. - 863-577-1234
Interior Features for 645 WHISPER WOODS DRIVE
Bedrooms
Total Bedrooms4
Bathrooms
Half Baths0
Total Baths5
Other Interior Features
LivingAreaSourceappraiser
Air Conditioning Y/NYes
Fireplace Featureselectric, family room
Fireplace Y/NYes
Flooringceramic tile, hardwood
Heating Y/NYes
Interior Amenitiesbuilt-in features, crown molding, open floorplan, primary bedroom main floor, solid wood cabinets, stone counters, thermostat, wet bar
Laundry Featureselectric dryer hookup, inside, laundry room, washer hookup
Total Stories1
Window Featuresblinds, shutters
General for 645 WHISPER WOODS DRIVE
Additional Parcels Y/NNo
Additional Roomsbonus room, den/library/office, family room, formal dining room separate, formal living room separate, inside utility
Appliancesbuilt-in oven, convection oven, cooktop, dishwasher, disposal, dryer, microwave, refrigerator, washer, wine refrigerator
Architectural Styletraditional
Assoc Fee Paid Perannually
Association Amenitiesclubhouse, gated, optional additional fees, pool, security, tennis court(s)
Association Fee Includes24-hour guard, maintenance grounds, manager, private road
Association Namejoanna likar
AssociationName2eaglebrooke homeowner's association
Attached Garage Yes
Building Area Unitssquare feet
Carport Y/NNo
Citylakeland
Community Featuresclubhouse, deed restrictions, gated community - guard, golf carts ok, golf, pool, sidewalks, tennis court(s)
Construction Materialsblock, stucco
Coolingcentral air
Countypolk
Directionsto reach 645 whisper woods drive, head south on florida avenue (us-98) from downtown lakeland. turn left onto cr 540a. then, turn right onto carter road and proceed south for about 1 mile. make a left
Elementary Schoolscott lake elem
Facing Directionnorthwest
Flood Zone Codex
Flood Zone Code XY
Full Baths5
Garage Spaces3
Garage Y/NYes
HOAYes
HOA Fee$135
HOA Fee 2
Heatingcentral, electric, natural gas, propane
High Schoolgeorge jenkins high
Land Lease Y/NNo
Lease Considered Y/NYes
Legal Descriptionwhisper woods at eaglebrooke pb 118 pgs 38 & 39 lot 29
Levelsone
Listing Termscash, conventional, fha, va loan
Living Area Unitssquare feet
Lot Size Square Feet13003
Lot Size Unitssquare feet
MLS Area33813 - lakeland
Middle/Junior High Schoollakeland highlands middl
Minimum Leaseno minimum
ModificationTimestamp2025-08-18t15:47:12.770z
Monthly HOA Amount11.25
New ConstructionNo
Occupancy Typeowner
Other Structuresoutdoor kitchen
Ownershipfee simple
Patio/Porch Featurescovered, front porch, porch, rear porch, screened
Pets Allowedyes
Pool Featuresin ground, screen enclosure
Possessionclose of escrow
Property Subtypesingle family residence
Property Typeresidential
Roofshingle
STELLAR_InLawSuiteYNNo
Senior Community Y/NNo
Sewerpublic sewer
Spa Featuresheated, in ground
Standard Statusactive
Statusactive
Subdivision Namewhisper woods at eaglebrooke
Tax Annual Amount10753.15
Tax Lot29
Tax Year2024
TaxOtherAnnualAssessmentAmount3042
Total Rooms15
Utilitiescable available, electricity available, electricity connected, propane, public, sewer available, sewer connected, sprinkler meter, street lights, water available, water connected
Viewgolf course
Virtual TourClick here
Water Access Y/NNo
Water View Y/NNo
Year Built2003
Exterior for 645 WHISPER WOODS DRIVE
Building Area Total5727
Covered Spaces3
Exterior Amenitiesfrench doors, irrigation system, lighting, outdoor grill, outdoor kitchen, rain gutters, sprinkler metered
Foundation Detailsblock
Lot Featureson golf course, street dead-end
Lot Size Acres0.3
Lot Size Area13003
Private PoolYes
Road Frontage Typestreet dead-end, street paved
Road Responsibilityprivate maintained road
Road Surface Typepaved, asphalt
SpaYes
Vegetationmature landscaping
Water Sourcepublic
Waterfront Y/NNo
Additional Details
Price History
Schools
Middle School
Lakeland Highlands Middl
High School
George Jenkins High
Elementary School
Scott Lake Elem

Elsa Vega
Realtor®

 Beds • 4
Beds • 4 Baths • 5
Baths • 5 SQFT • 4,477
SQFT • 4,477 Garage • 3
Garage • 3