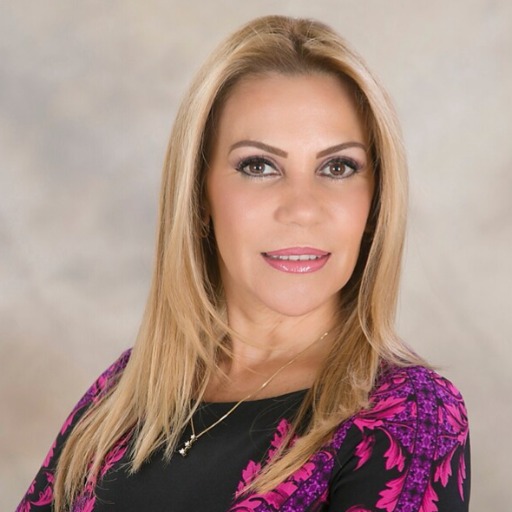GAINESVILLE, FL 32608 11912 SW 30TH
$576,933
Pending



3 more




Presented By: ICI SELECT REALTY with 386-366-0091. - 386-366-0091
Home Details
Under Construction. The Serena floor plan is a versatile, thoughtfully designed home that perfectly balances luxury, functionality, and comfort across a single, expansive level. Spanning 2,217 square feet with 4 bedrooms and 3 bathrooms, it provides ample space for both relaxation and entertainment. As you enter through the welcoming foyer, you're greeted by an immediate sense of openness and flow. The layout guides you naturally towards the heart of the home, where a stunning open-concept kitchen, living room, and dining area create a warm, inviting space to gather with family and friends.
The kitchen is a chef's delight, boasting the “Deluxe Kitchen” upgrade, complete with a spacious center island that doubles as a breakfast bar, ample cabinetry, and modern appliances. This is where meal prep transforms into an experience, with room for everyone to gather, whether it’s a weekend brunch or a holiday feast. The nearby dining area is both intimate and accessible, ideal for nightly dinners yet spacious enough to host larger gatherings. Just beyond the kitchen, the living room invites relaxation with its bright, open feel, highlighted by tall 10-foot ceilings and large windows that let natural light pour in. This space opens onto the covered lanai, extending your living area outdoors and offering a tranquil setting to enjoy morning coffee, evening sunsets, or weekend cookouts.
Presented By: ICI SELECT REALTY with 386-366-0091. - 386-366-0091
Interior Features for 11912 SW 30TH
Bedrooms
Total Bedrooms4
Bathrooms
Half Baths0
Total Baths3
Other Interior Features
LivingAreaSourcebuilder
Air Conditioning Y/NYes
Fireplace Y/NNo
Flooringcarpet, ceramic tile
Heating Y/NYes
Interior Amenitieseating space in kitchen, high ceilings, open floorplan, split bedroom, thermostat, tray ceiling(s), walk-in closet(s)
Laundry Featureselectric dryer hookup, inside, laundry room, washer hookup
General for 11912 SW 30TH
Additional Parcels Y/NNo
Appliancesbuilt-in oven, cooktop, disposal, exhaust fan, range, tankless water heater
Assoc Fee Paid Perannually
Association Amenitiesbasketball court, clubhouse, fitness center, park, pickleball court(s), playground, pool, recreation facilities, tennis court(s), trail(s), wheelchair access
Association Nameleland mngmt
Attached Garage Yes
Builder Nameici homes
Building Area Unitssquare feet
Carport Y/NNo
Citygainesville
Community Featuresclubhouse, deed restrictions, fitness center, park, playground, pool, sidewalks, tennis court(s), wheelchair access
Construction Materialscement siding, wood frame
Coolingcentral air
Countyalachua
Directionstake exit 387 for fl-26 toward newberry rd. keep left at the fork, follow signs for newberry. turn left onto fl-26 w newberry rd. (3.2 miles). turn left onto sw 122nd (parker road) st 2.5 mi. turn le
DockY/NNo
Elementary Schoollawton m. chiles elementary school-al
Facing Directionsouth
Flood Zone Codex
Flood Zone Code XY
Full Baths3
Garage Spaces2
Garage Y/NYes
HOAYes
HOA Fee$100
Heatingcentral
High Schoolf. w. buchholz high school-al
Land Lease Y/NNo
Lease Considered Y/NYes
Legal Descriptionoakmont ph 4 pb 36 pg 83 lot 508
Levelsone
Listing Termscash, conventional, va loan
Living Area Unitssquare feet
Lot Size Square Feet6098
Lot Size Unitssquare feet
MLS Area32608 - gainesville
Middle/Junior High Schoolkanapaha middle school-al
Minimum Lease6 months
ModificationTimestamp2025-04-03t10:51:54.267z
Monthly HOA Amount8.33
New ConstructionYes
Occupancy Typevacant
Ownershipfee simple
Pets Allowedyes
Possessionclose of escrow
Property Conditionunder construction
Property Subtypesingle family residence
Property Typeresidential
Roofshingle
STELLAR_InLawSuiteYNNo
Senior Community Y/NNo
Sewerpublic sewer
Standard Statuspending
Statuspending
Subdivision Nameoakmont
Tax Annual Amount2873.3
Tax Lot508
Tax Year2024
TaxOtherAnnualAssessmentAmount2865
Total Rooms8
Utilitiescable available, electricity connected, fiber optics, natural gas connected, phone available, public, sewer connected, sprinkler recycled, underground utilities, water connected
Water Access Y/NNo
Water View Y/NNo
Waterfront Y/NNo
Year Built2025
Zoningresidentia
Exterior for 11912 SW 30TH
Builder Modelserena
Building Area Total3136
Covered Spaces2
Exterior Amenitiesirrigation system, sidewalk, sliding doors
Foundation Detailsslab
Lot Size Acres0.14
Lot Size Area6098
Private PoolNo
Road Surface Typeasphalt
Water Sourcepublic
Additional Details
Price History
Schools
High School
F. W. Buchholz High School-AL
Middle School
Kanapaha Middle School-AL
Elementary School
Lawton M. Chiles Elementary School-AL

Beatriz R Seiler.PA
Realtor®

 Beds • 4
Beds • 4 Baths • 3
Baths • 3 SQFT • 2,231
SQFT • 2,231 Garage • 2
Garage • 2