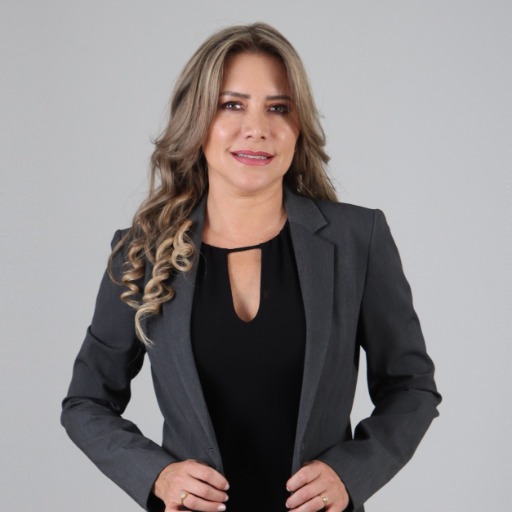GAINESVILLE, FL 32605 3529 NW 18TH PLACE
$768,000
OPEN HOUSE Sun, Aug 03 2025 12:00 PM - 02:00 PM



42 more











































Presented By: BHGRE THOMAS GROUP with 352-226-8228. - 352-226-8228
Home Details
Great curb appeal and a welcoming front porch invite you into this beautiful four bedroom, four-and-a-half-bath home with a study/flex room. Located in the sought after gated community of Willowcroft. All 4.5 bathrooms have been beautifully renovated under the current ownership. Step into the foyer and you'll see the spacious great room featuring custom built-ins with upper glass display cabinets and lower storage cabinets, a beautiful fireplace with updated marble tile, crown molding, and plantation shutters.The updated kitchen blends style and function and is complete with stainless steel appliances, a gas cooktop, double ovens, a timeless backsplash, and a large walk-in pantry. An elegant half bath is conveniently located off the foyer and great room, featuring a classic pedestal sink and finishes-perfect for guests. The primary suite features a sitting area accented by a bay window-perfect for relaxing. The newly updated en suite bathroom includes quartz countertops, dual sinks, a huge walk-in shower, a stone soaking tub, and a massive walk-in closet with plenty of storage. Also downstairs, there are a spacious laundry room with a window, sink, and plenty of cabinets, plus a flex room that could be an office, mudroom, or extra storage. Upstairs, you’ll find three sizable secondary bedrooms, each with its own beautifully renovated en suite full bath—all with stylish tile and premium quartz countertops--one with a walk-in shower and the other two with a tub/shower combo. A large flex room offers extra space, perfect for an office or playroom and just next to it is a huge attic storage room. Outside, the rear-entry oversized two-car garage opens to a fenced backyard with lush landscaping and a stone patio with a gas line for a grill—perfect for outdoor entertaining. Finished with wood and tile floors throughout the home, no carpet, crown molding, upgraded crystal lighting and Hunter ceiling fans and a whole house generator. Also, the largest lot in the neighborhood. With beautifully updated spaces, modern upgrades and plenty of room to live and entertain, this home offers a perfect blend of style, comfort and functionality. Every detail has been thoughtfully designed to create a warm and inviting space you'll love coming home to. Located in the heart of Gainesville near Fresh Market, Uppercrust Bakery, UF, UF Health, and Sante Fe Community College.
Presented By: BHGRE THOMAS GROUP with 352-226-8228. - 352-226-8228
Interior Features for 3529 NW 18TH PLACE
Bedrooms
Total Bedrooms4
Bathrooms
Half Baths1
Total Baths5
Other Interior Features
LivingAreaSourcepublic records
Air Conditioning Y/NYes
Fireplace Featuresgas, living room
Fireplace Y/NYes
Flooringtile, hardwood
Heating Y/NYes
Interior Amenitiesbuilt-in features, ceiling fan(s), chair rail, crown molding, eating space in kitchen, high ceilings, open floorplan, primary bedroom main floor, solid surface counters, solid wood cabinets, split bedroom, ston
Laundry Featureselectric dryer hookup, inside, laundry room, washer hookup
Total Stories2
Window Featuresblinds, shutters, window treatments
General for 3529 NW 18TH PLACE
Additional Parcels Y/NNo
Additional Roomsbonus room, breakfast room separate, den/library/office, formal dining room separate, great room, inside utility, storage rooms
Appliancesbuilt-in oven, cooktop, dishwasher, disposal, dryer, microwave, range hood, refrigerator, washer
Assoc Fee Paid Persemi-annually
Association Amenitiesgated
Association Nametom eaton
Attached Garage Yes
Building Area Unitssquare feet
Carport Y/NNo
Citygainesville
Construction Materialsbrick
Coolingcentral air, zoned
Countyalachua
Directionsfrom nw 23rd ave and nw 43rd street-head east on nw 23rd ave. turn right into willlowcroft drive straight, go around the round-a-bout.
the home is on the left 3529.
DockY/NNo
Elementary Schoollittlewood elementary school-al
Facing Directionnorth
Flood Zone Codex
Flood Zone Code XY
Full Baths4
Garage Spaces2
Garage Y/NYes
HOAYes
HOA Fee$851.5
Heatingcentral, electric
High Schoolf. w. buchholz high school-al
Land Lease Y/NNo
Lease Considered Y/NYes
Legal Descriptionwillowcroft cluster subdivision pb u-62 lot 18 or 2264/1910
Levelstwo
Living Area Unitssquare feet
Lot Size Square Feet16117
Lot Size Unitssquare feet
MLS Area32605 - gainesville
Middle/Junior High Schoolwestwood middle school-al
Minimum Leaseno minimum
ModificationTimestamp2025-07-30t16:50:13.010z
Monthly HOA Amount141.92
New ConstructionNo
Occupancy Typeowner
Ownershipfee simple
Patio/Porch Featurespatio, porch
Pets Allowedcats ok, dogs ok
Property Subtypesingle family residence
Property Typeresidential
Roofshingle
STELLAR_InLawSuiteYNNo
Security Featuresgated community, smoke detector(s), touchless entry
Senior Community Y/NNo
Sewerpublic sewer
Standard Statusactive
Statusactive
Subdivision Namewillowcroft cluster
Tax Annual Amount11105.01
Tax Lot18
Tax Year2024
Total Rooms3
Utilitiescable available, cable connected, electricity available, electricity connected, natural gas available, natural gas connected, sewer available, sewer connected, street lights, underground utilities, water avail
Virtual TourClick here
Water Access Y/NNo
Water View Y/NNo
Year Built2000
Zoningrsf1
Exterior for 3529 NW 18TH PLACE
Building Area Total3967
Covered Spaces2
Exterior Amenitiesfrench doors, irrigation system, private mailbox, storage
Fencingwood
Foundation Detailsslab
Lot Featurescleared, corner lot, landscaped, oversized lot, private
Lot Size Acres0.37
Lot Size Area16117
Parking Featuresdriveway, garage door opener, garage faces rear, ground level
Private PoolNo
Road Frontage Typestreet paved
Road Surface Typepaved
Vegetationmature landscaping, trees/landscaped
Water Sourcepublic
Waterfront Y/NNo
Additional Details
Price History
Schools
High School
F. W. Buchholz High School-AL
Elementary School
Littlewood Elementary School-AL
Middle School
Westwood Middle School-AL

Maria Teresa Sanchez del Salto
Realtor®

 Beds • 4
Beds • 4 Full/Half Baths • 4 / 1
Full/Half Baths • 4 / 1 SQFT • 3,255
SQFT • 3,255 Garage • 2
Garage • 2