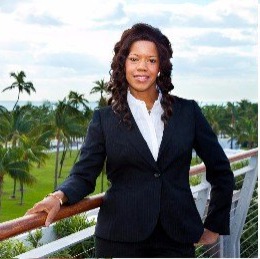THE VILLAGES, FL 34762 7086 LAWRENCEVILLE WAY
$579,900
OPEN HOUSE Thu, Oct 09 2025 10:00 AM - 12:00 PM
OPEN HOUSE Fri, Oct 10 2025 01:00 PM - 03:00 PM



62 more































































Presented By: RE/MAX PREMIER REALTY LADY LK with 352-753-2029. - 352-753-2029
Home Details
Elevate your lifestyle with this stunning corner lot 3/2 stretched Designer (Mockingbird) situated in The Village of Lake Denham, boasting endless upgrades. Constructed in 2023, it features a split and open floor plan with 1954 living SF, porcelain tile throughout, and a freshly painted interior. The primary bedroom includes his and her closets and sinks, along with a glorious walk-in shower. The kitchen sparkles with stainless steel appliances (gas stove), ample Corian countertops throughout, a sleek nook, and inside utilities. The expansive glass-enclosed lanai and epoxy-coated 2-car, plus golf cart garage, have been stretched for enhanced delight by adding an additional 3' for the lanai and 2' for the garage. The lanai features dual ceiling fans, sculptured patio floors matching the driveway, and the additional exterior patio porch makes this lanai a must-have feature. Tucked away in the garage, you will find a tankless water heater, a whole-home water system, and a wall track system to hold your gadgets. The exterior presents a picturesque appearance, reminiscent of a serene landscape painting. Enjoy the inviting palm trees, luscious grass, clusias bushes providing elegant privacy, stone beds, gutters, and relax into the night on your lovely exterior patio just off the lanai. Be sure to take a refreshing dip in the nearby Franklin Recreation Center, dance and dine the night away at Sawgrass Grove, master your putting at Mickylee Pitch & Putt, and tee off at the renowned Southern Oaks Golf Club, and explore the freshly minted Eastport Town Square. Schedule a private showing today and take the first step towards elevating your lifestyle within the friendly confines of The Villages.
Presented By: RE/MAX PREMIER REALTY LADY LK with 352-753-2029. - 352-753-2029
Interior Features for 7086 LAWRENCEVILLE WAY
Bedrooms
Total Bedrooms3
Bathrooms
Half Baths0
Total Baths2
Other Interior Features
LivingAreaSourcepublic records
Air Conditioning Y/NYes
Fireplace Featuresdecorative, electric, living room
Fireplace Y/NYes
Flooringceramic tile
Heating Y/NYes
Interior Amenitiesceiling fan(s), eating space in kitchen, high ceilings, living room/dining room combo, open floorplan, solid wood cabinets, split bedroom, stone counters, tray ceiling(s), walk-in closet(s), window treatments
Laundry Featuresgas dryer hookup, inside
Window Featuresblinds, double pane windows, insulated windows
General for 7086 LAWRENCEVILLE WAY
Additional Parcels Y/NNo
Additional Roomsflorida room, inside utility
Appliancesdishwasher, microwave, range, refrigerator, tankless water heater, water filtration system
Association Fee Includescommunity pool, recreational facilities
Attached Garage Yes
Building Area Unitssquare feet
Carport Y/NNo
Citythe villages
Community Featuresclubhouse, community mailbox, deed restrictions, dog park, fitness center, gated community - guard, golf carts ok, golf, park, playground, pool, restaurant, sidewalks, special community restrictions, tennis court(
Construction Materialsblock, stucco
Coolingcentral air
Countylake
Directionsfrom county road 470 turn onto meggison rd., then turn right onto sugar creek path, turn left onto lawrenceville way and the first house on your left.
Facing Directionnortheast
Flood Zone Codex
Flood Zone Code XY
Full Baths2
Garage Spaces3
Garage Y/NYes
HOAYes
Heatingcentral, electric
Land Lease Y/NNo
Lease Considered Y/NYes
Legal Descriptionvillages of west lake unit no. 65 pb 79 pg 42-47 lot 82 orb 6306 pg 2280
Levelsone
Listing Termscash, conventional, va loan
Living Area Unitssquare feet
Lot Size Square Feet7716
Lot Size Unitssquare feet
MLS Area34762 - okahumpka
Minimum Leaseno minimum
ModificationTimestamp2025-10-07t17:05:04.997z
New ConstructionNo
Occupancy Typeowner
Ownershipfee simple
Patio/Porch Featurescovered, enclosed, front porch, patio, rear porch
Pets Allowedyes
Possessionclose of escrow
Property Subtypesingle family residence
Property Typeresidential
Roofshingle
STELLAR_InLawSuiteYNNo
Security Featuresfire alarm, smoke detector(s)
Senior Community Y/NYes
Sewerpublic sewer
Standard Statusactive
Statusactive
Subdivision Namethe villages
Tax Annual Amount5512.22
Tax Lot82
Tax Year2024
TaxOtherAnnualAssessmentAmount3995
Total Rooms8
Utilitieselectricity connected, natural gas connected, sewer connected, street lights, underground utilities, water connected
Virtual TourClick here
Water Access Y/NNo
Water View Y/NNo
Year Built2023
Exterior for 7086 LAWRENCEVILLE WAY
Builder Modelmockingbird
Building Area Total2842
Covered Spaces3
Exterior Amenitiesirrigation system, rain gutters
Foundation Detailsslab
Lot Featurescorner lot, landscaped, near golf course
Lot Size Acres0.18
Lot Size Area7716
Parking Featuresdriveway, garage door opener, golf cart garage, golf cart parking, oversized
Private PoolNo
Road Frontage Typestreet paved
Road Surface Typepaved
Water Sourcepublic
Waterfront Y/NNo
Additional Details
Price History

Edlyne Decady
Realtor®

 Beds • 3
Beds • 3 Baths • 2
Baths • 2 SQFT • 1,954
SQFT • 1,954 Garage • 3
Garage • 3