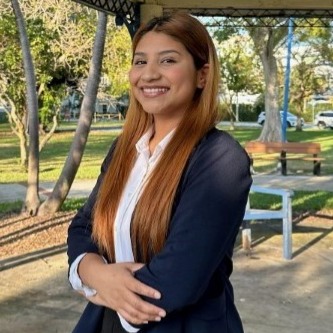LEESBURG, FL 34748 32716 WESTWOOD LOOP
$244,900



25 more


























Presented By: ERA GRIZZARD REAL ESTATE with 352-735-4433. - 352-735-4433
Home Details
WELCOME HOME....This cute two bedroom, two bath home in the desirable Pennbrooke Fairways has a BRAND-NEW ROOF! The nice sized kitchen has a pantry, tiled floors and plenty of cabinet space plus room for a dining table. The spacious living area has vaulted ceilings, laminate flooring and opens to an enclosed lanai that can be used as a den or an office. In addition, you have two nice sized bedrooms and bathrooms. The primary bedroom has a large walk- in- closet. There are skylights, ceiling fans and blinds in the home. In addition to the enclosed lanai that is now a finished room you have a 13x18 screened lanai to enjoy relaxing in the evening. The one in a half garage has plenty of room for your car and golf cart. If you love to be active and involved Pennbrooke Fairways is the place to be. This gated community has lots of amenities to enjoy including three golf courses, two pools, fitness center, club house, RV storage, The Grill Restaurant, library, hair salon and the Grand Hall for activities and entertainment. The HOA includes, internet, cable and lawn cutting services. You will be just minutes away from Publix, The Villages and Brownwood Town Square where you can enjoy shopping, restaurants and entertainment. Call today for your personal tour!
Presented By: ERA GRIZZARD REAL ESTATE with 352-735-4433. - 352-735-4433
Interior Features for 32716 WESTWOOD LOOP
Bedrooms
Total Bedrooms2
Bathrooms
Half Baths0
Total Baths2
Other Interior Features
LivingAreaSourcepublic records
Air Conditioning Y/NYes
Fireplace Y/NNo
Flooringcarpet, ceramic tile, laminate
Furnished Y/Nunfurnished
Heating Y/NYes
Interior Amenitiesceiling fan(s), eating space in kitchen, high ceilings, skylight(s), vaulted ceiling(s), walk-in closet(s)
Laundry Featuresin garage
Total Stories1
General for 32716 WESTWOOD LOOP
Additional Parcels Y/NNo
Additional Roomsbonus room
Appliancesdishwasher, disposal, dryer, electric water heater, microwave, range, refrigerator, washer
Assoc Fee Paid Permonthly
Association Fee Includes24-hour guard, cable tv, common area taxes, community pool, internet, maintenance grounds, manager, recreational facilities, security
Association Nameashley hicks
Attached Garage Yes
Building Area Unitssquare feet
Carport Y/NNo
Cityleesburg
Community Featuresbuyer approval required, clubhouse, community mailbox, deed restrictions, fitness center, gated community - guard, golf carts ok, golf, pool, restaurant, sidewalks, tennis court(s)
Construction Materialsvinyl siding, wood frame
Coolingcentral air
Countylake
Directionshead west from leesburg on cr 44 to right into pennbrooke fairways. after you go through the guard gate continue until left on westwood drive. continue to right on westwood loop and the house will
Facing Directionnorth
Flood Zone Codex
Flood Zone Code XY
Full Baths2
Garage Spaces2
Garage Y/NYes
HOAYes
HOA Fee$255
Heatingcentral, electric
Land Lease Y/NNo
Lease Considered Y/NYes
Legal Descriptionpennbrooke phase 1f sub lot f39 pb 36 pgs 23-25 orb 2174 pg 1925
Levelsone
Listing Termscash, conventional, fha, va loan
Living Area Unitssquare feet
Lot Size Square Feet4600
Lot Size Unitssquare feet
MLS Area34748 - leesburg
Minimum Lease8-12 months
ModificationTimestamp2025-08-28t10:47:27.300z
Monthly HOA Amount255
New ConstructionNo
Occupancy Typevacant
Ownershipfee simple
Patio/Porch Featuresrear porch, screened
Pet Size Limitextra large (101+ lbs.)
Pets Allowedyes
Property Subtypesingle family residence
Property Typeresidential
Roofshingle
STELLAR_InLawSuiteYNNo
Senior Community Y/NYes
Sewerpublic sewer
Standard Statusactive
Statusactive
Subdivision Namepennbrooke ph 01f tr a-d & streets
Tax Annual Amount1252.35
Tax Lotf39
Tax Year2024
Total Rooms6
Utilitiesbb/hs internet available, cable connected, electricity connected
Virtual TourClick here
Water Access Y/NNo
Water View Y/NNo
Year Built1996
Zoningpud
Exterior for 32716 WESTWOOD LOOP
Building Area Total1896
Covered Spaces2
Exterior Amenitiesirrigation system, lighting
Foundation Detailsslab
Lot Dimensions46 x 100
Lot Size Acres0.11
Lot Size Area4600
Parking Featuresdriveway, garage door opener
Private PoolNo
Road Surface Typepaved
SpaNo
Vegetationmature landscaping, trees/landscaped
Water Sourcepublic
Waterfront Y/NNo
Additional Details
Price History

Jennifer Castillo
Realtor®

 Beds • 2
Beds • 2 Baths • 2
Baths • 2 SQFT • 1,370
SQFT • 1,370 Garage • 2
Garage • 2