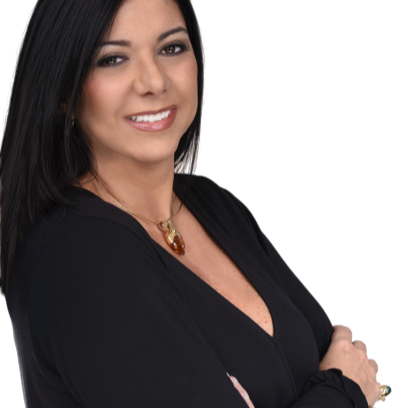MOUNT DORA, FL 32757 1812 STAFFORD SPRINGS BOULEVARD
$374,900



51 more




















































Presented By: BHHS FLORIDA REALTY with 352-729-7325. - 352-729-7325
Home Details
HOME IS PRICED TO SELL and all furniture along with the appliances stay with the home. TURNKEY charming 2-bedroom, 2-bathroom home nestled in The Country Club of Mt Dora, right on the 7th green. As you step inside, you’ll be greeted by a professionally decorated home with a spacious living room with vaulted ceilings, a large dining area with office space and a bright kitchen with updated white cabinets- and all stainless steel appliances ( brand new microwave) included- great for entertaining. Brand new carpet throughout 2025. Freshly painted entire house 2025 . Laundry room updated new laundry tub and faucets 2025 and washer and dryer included. The master suite is a true retreat, featuring a walk-in closet and a bathroom with updated new cabinet doors with dual vanities, a soaking tub, and a large separate shower. Step outside to the expansive lanai (with all new upgraded screens) and take in the stunning views of the golf course - a lovely setting for your morning coffee or evening relaxation. Can be a 4 season room. All cabinets updated with new doors throughout 2025 . A two-car garage adds to the convenience. Painted 2025 HVAC all new 2019. Brand new screens on every window and lanai 2025. Enjoy an active lifestyle with access to the 18-hole golf course, tennis and pickleball courts, a pool with hot tub, clubhouse, restaurant, and pro shop, all within the community. Ideally situated just minutes from the 429-toll road and new Wekiva Parkway, you’ll have quick and easy access to Orlando, 35 minutes to Sanford airport and 45 minutes to MCO airport, theme parks, and Florida’s beautiful beaches. This home is in a prime location - schedule your showing today!
Presented By: BHHS FLORIDA REALTY with 352-729-7325. - 352-729-7325
Interior Features for 1812 STAFFORD SPRINGS BOULEVARD
Bedrooms
Total Bedrooms2
Bathrooms
Half Baths0
Total Baths2
Other Interior Features
LivingAreaSourcepublic records
Air Conditioning Y/NYes
Fireplace Y/NNo
Flooringcarpet, ceramic tile, linoleum, tile
Furnished Y/Nturnkey
Heating Y/NYes
Interior Amenitiesceiling fan(s), eating space in kitchen, high ceilings, primary bedroom main floor, thermostat, vaulted ceiling(s), walk-in closet(s), window treatments
Laundry Featureselectric dryer hookup, inside, laundry room, washer hookup
Window Featuresblinds, window treatments
General for 1812 STAFFORD SPRINGS BOULEVARD
Additional Parcels Y/NNo
Additional Roomsflorida room, inside utility
Appliancesdishwasher, disposal, dryer, microwave, range, refrigerator, washer
Assoc Fee Paid Perannually
Association Amenitiesclubhouse, golf course, handicap modified, park, playground, pool, tennis court(s), wheelchair access
Association Fee Includescommon area taxes, maintenance grounds, maintenance repairs
Association Namesentry management - cheryl
Attached Garage Yes
Building Area Unitssquare feet
Carport Y/NNo
Citymount dora
Community Featuresclubhouse, deed restrictions, golf carts ok, golf, park, playground, pool, restaurant, sidewalks, tennis court(s), wheelchair access
Construction Materialsblock, brick, stucco
Coolingcentral air
Countylake
Directionsfrom hwy 441 in mount dora, turn onto country club blvd, turn right onto stafford springs blvd, destination
will be on the right.
Facing Directionwest
Flood Zone Codex
Flood Zone Code XY
Full Baths2
Garage Spaces2
Garage Y/NYes
HOAYes
HOA Fee$960
Heatingcentral, electric
Land Lease Y/NNo
Lease Considered Y/NYes
Legal Descriptionmount dora the country club of mount dora unit 3 lot 23 pb 32 pgs 45-46 orb 1243 pg 906
Levelsone
Listing Termscash, conventional, fha, va loan
Living Area Unitssquare feet
Lot Size Square Feet5057
Lot Size Unitssquare feet
MLS Area32757 - mount dora
Minimum Lease6 months
ModificationTimestamp2025-09-25t20:01:37.550z
Monthly HOA Amount80
New ConstructionNo
Occupancy Typeowner
Ownershipfee simple
Patio/Porch Featurescovered, enclosed, screened
Pets Allowedyes
Possessionclose of escrow
Property Conditioncompleted
Property Subtypesingle family residence
Property Typeresidential
Roofshingle
STELLAR_InLawSuiteYNNo
Security Featuressmoke detector(s)
Senior Community Y/NNo
Sewerpublic sewer
Standard Statusactive
Statusactive
Subdivision Namestafford springs
Tax Annual Amount2275
Tax Lot23
Tax Year2024
Total Rooms9
Utilitiesbb/hs internet available, cable available, electricity available, electricity connected, phone available, public, sewer available, sewer connected, street lights, underground utilities, water available, water c
Viewgolf course
Virtual TourClick here
Water Access Y/NNo
Water View Y/NNo
Year Built1993
Zoningres
Exterior for 1812 STAFFORD SPRINGS BOULEVARD
Building Area Total2321
Covered Spaces2
Exterior Amenitiesfrench doors, irrigation system, lighting, private mailbox, rain gutters, sidewalk, sliding doors
Foundation Detailsslab
Lot Featurescul-de-sac, city lot, on golf course, sidewalk
Lot Size Acres0.11
Lot Size Area5057
Number of Lots1
Parking Featuresdriveway, garage door opener, ground level
Private PoolNo
Road Frontage Typestreet paved
Road Responsibilitypublic maintained road
Road Surface Typepaved
SpaNo
Vegetationmature landscaping
Water Sourcepublic
Waterfront Y/NNo
Additional Details
Price History

Hilda Celis Ossott
R-Realtor

 Beds • 2
Beds • 2 Baths • 2
Baths • 2 SQFT • 1,515
SQFT • 1,515 Garage • 2
Garage • 2