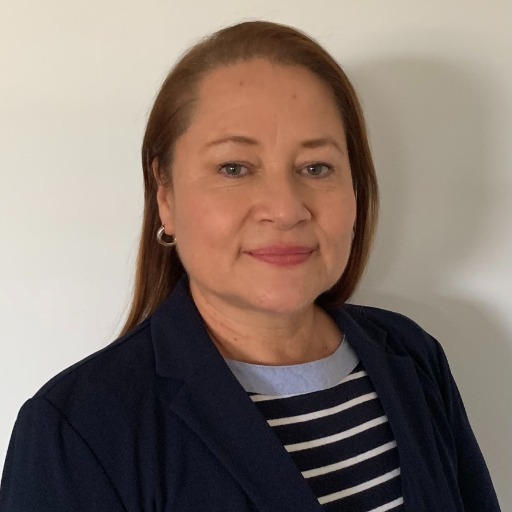LEESBURG, FL 34748 5524 LAVER STREET
$282,000



38 more







































Presented By: CENTRAL LAKES REALTY LLC with 850-567-6764. - 850-567-6764
Home Details
BEAUTIFUL HOME in the desirable Highland Lakes 55+ Community!!!! This is a well maintained 3-bedroom 2-bathroom home that has a fully enclosed Florida room that can be used year-round. This home has updated kitchen and bathrooms with beautiful laminate flooring throughout. This amazing home has a new roof (2025), all new A/C duct work replaced, and a newer water heater. A unique feature of this home is your own sidewalk all the way around the home! A quaint back patio to sit and enjoy the beautiful lake across the street. With beautiful mature landscaping you will enjoy the park like setting all around. This home had an open floorplan with high ceilings and skylights to let in natural light. The 2-car garage is well maintained with plenty of storage and screen doors to let in fresh air. The Highland Lakes Community has so many amenities for you to enjoy, with an outdoor and indoor pools, pickleball, tennis, hiking trail, fishing, billiards, cards, and softball just to mention a few! You will never get bored with all the clubs and team activities that you can join. Conveniently located close to Medical facilities, restaurants and shopping make this a perfect location for your vacation getaway or primary residence. With a low HOA fee and a beautifully maintained community you will LOVE living in Highland Lakes. Welcome HOME!
Presented By: CENTRAL LAKES REALTY LLC with 850-567-6764. - 850-567-6764
Interior Features for 5524 LAVER STREET
Bedrooms
Total Bedrooms3
Bathrooms
Half Baths0
Total Baths2
Other Interior Features
LivingAreaSourcepublic records
Air Conditioning Y/NYes
Fireplace Y/NNo
Flooringceramic tile, laminate
Heating Y/NYes
Interior Amenitiesceiling fan(s), high ceilings, open floorplan, skylight(s)
Laundry Featuresin garage
Total Stories1
General for 5524 LAVER STREET
Additional Parcels Y/NNo
Additional Roomsflorida room
Appliancesdryer, range, range hood, refrigerator, washer, water filtration system
Architectural Styletraditional
Assoc Fee Paid Permonthly
Association Amenitiesclubhouse, fitness center, gated, pool, storage, tennis court(s), trail(s)
Association Fee Includescommon area taxes, community pool, escrow reserves fund, maintenance grounds, pool maintenance, recreational facilities
Association Nameleland management/penny myers
Attached Garage Yes
Building Area Unitssquare feet
Carport Y/NNo
Cityleesburg
Community Featuresclubhouse, fitness center, gated community - guard, golf carts ok, pool, sidewalks, tennis court(s)
Construction Materialsblock
Coolingcentral air
Countylake
Directionsfrom leesburg heading south on us 27 toward clermont turn left on highland lakes blvd, turn left onto wimbledon st, turn right onto laver st, home is on the right
Facing Directionwest
Flood Zone Codex
Flood Zone Code XY
Full Baths2
Garage Spaces2
Garage Y/NYes
HOAYes
HOA Fee$125
Heatingcentral
Land Lease Y/NNo
Lease Considered Y/NYes
Legal Descriptionhighland lakes phase 2-d sub lot 744 pb 35 pgs 40-41 orb 4293 pg 21 orb 4548 pg 1551
Levelsone
Listing Termscash, conventional, fha, va loan
Living Area Unitssquare feet
Lot Size Square Feet5412
Lot Size Unitssquare feet
MLS Area34748 - leesburg
Minimum Lease6 months
ModificationTimestamp2025-09-03t22:33:47.910z
Monthly HOA Amount125
New ConstructionNo
Occupancy Typeowner
Ownershipfee simple
Patio/Porch Featurespatio
Pets Allowedcats ok, dogs ok
Property Subtypesingle family residence
Property Typeresidential
Roofshingle
STELLAR_InLawSuiteYNNo
Security Featuresgated community
Senior Community Y/NYes
Sewerpublic sewer
Standard Statusactive
Statusactive
Subdivision Namehighland lakes ph 2-d
Tax Annual Amount1721.28
Tax Lot744
Tax Year2024
Total Rooms3
Utilitiescable available, electricity connected, natural gas connected, sewer connected, water connected
Virtual TourClick here
Water Access Y/NNo
Water View Y/NNo
Year Built1995
Zoningpud
Exterior for 5524 LAVER STREET
Building Area Total2141
Covered Spaces2
Exterior Amenitiesirrigation system, sidewalk
Foundation Detailsslab
Lot Dimensions44 x 123
Lot Featureslandscaped, sidewalk
Lot Size Acres0.12
Lot Size Area5412
Private PoolNo
Road Surface Typepaved
Vegetationmature landscaping
Water Sourcepublic
Waterfront Y/NNo
Additional Details
Price History

Elsa Vega
Realtor®

 Beds • 3
Beds • 3 Baths • 2
Baths • 2 SQFT • 1,508
SQFT • 1,508 Garage • 2
Garage • 2