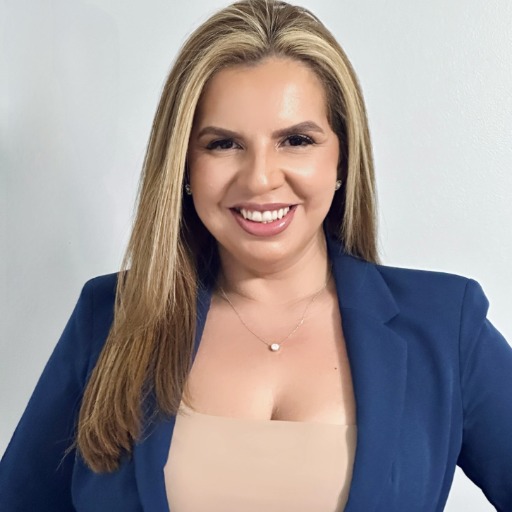THE VILLAGES, FL 32163 2092 IRONTON PLACE
$439,000



32 more

































Presented By: NEXTHOME SALLY LOVE REAL ESTATE with 352-399-2010. - 352-399-2010
Home Details
LOVELY 3/2 FAIRMONT BUNGALOW VILLA with a TWO CAR GARAGE nestled just minutes from Brownwood Paddock Square. This beautifully updated 3-bedroom, 2-bath home offers an inviting OPEN FLOOR PLAN with BRAND NEW LUXURY VINYL PLANK flooring throughout—NO CARPET. The tile has been professionally cleaned, and the FRESHLY PAINTED exterior adds to its MOVE-IN READY appeal. The ENTERTAINMENT-style kitchen is brightened by a solar tube and opens seamlessly into the SCREENED LANAI, complete with roll-down shades and double-pane patio doors. The lanai overlooks a FULLY LANDSCAPED, low-maintenance yard that backs to a privacy wall—with plenty of space to add a pool. TRAY CEILINGS in the primary suite create a spacious retreat, enhanced by a walk-in TILED SHOWER, solar tube, and double sinks. Both bathrooms feature tiled showers for a modern, upgraded feel. Additional highlights include double-pane windows, low-voltage exterior lighting, and built-in shelving in the spacious two-car garage. The seller is offering a HOME WARRANTY for peace of mind. This is a rare opportunity to own one of the most desirable floor plans in a prime location—schedule your private showing today.
Presented By: NEXTHOME SALLY LOVE REAL ESTATE with 352-399-2010. - 352-399-2010
Interior Features for 2092 IRONTON PLACE
Bedrooms
Total Bedrooms3
Bathrooms
Half Baths0
Total Baths2
Other Interior Features
LivingAreaSourcepublic records
Air Conditioning Y/NYes
Fireplace Y/NNo
Flooringceramic tile, luxury vinyl
Heating Y/NYes
Interior Amenitiesceiling fan(s), crown molding, high ceilings, open floorplan, primary bedroom main floor, tray ceiling(s), walk-in closet(s)
Laundry Featuresin garage
General for 2092 IRONTON PLACE
Additional Parcels Y/NNo
Appliancesdishwasher, disposal, dryer, electric water heater, microwave, range, refrigerator, washer
Attached Garage Yes
Building Area Unitssquare feet
Carport Y/NNo
Citythe villages
Community Featuresdeed restrictions, golf carts ok, golf, irrigation-reclaimed water, pool, tennis court(s)
Construction Materialsstucco
Coolingcentral air
Countysumter
Directionsfrom 466a, take powell rd. to l on 44a, l at roundabout onto buena vista, 1st r into the hillsborough gate onto hillsborough trail, r on cosmos way, r on vail ct. into the ventura villas, l on ironton pl.,
Facing Directionnorth
Flood Zone Codex
Flood Zone Code XY
Full Baths2
Garage Spaces2
Garage Y/NYes
HOAYes
Heatingcentral
Home Warranty Y/NYes
Land Lease Y/NNo
Lease Considered Y/NYes
Legal Descriptionlot 30 the villages of sumter ventura villas pb 15 pgs 10-10a
Levelsone
Listing Termscash, conventional, va loan
Living Area Unitssquare feet
Lot Size Square Feet5329
Lot Size Unitssquare feet
MLS Area32163 - the villages
Minimum Leaseno minimum
ModificationTimestamp2025-10-30t04:09:04.787z
New ConstructionNo
Occupancy Typevacant
Ownershipfee simple
Patio/Porch Featurescovered, patio
Pets Allowedcats ok, dogs ok
Possessionclose of escrow
Property Conditioncompleted
Property Subtypesingle family residence
Property Typeresidential
Roofshingle
STELLAR_InLawSuiteYNNo
Senior Community Y/NYes
Sewerpublic sewer
Standard Statusactive
Statusactive
Subdivision Namethe villages
Tax Annual Amount3776.46
Tax Lot30
Tax Year2024
TaxOtherAnnualAssessmentAmount1282
Total Rooms7
Utilitiescable available, electricity connected, sewer connected, underground utilities, water connected
Virtual TourClick here
Water Access Y/NNo
Water View Y/NNo
Year Built2014
Zoningr-1
Exterior for 2092 IRONTON PLACE
Builder Modelfairmont bungalow
Building Area Total2418
Covered Spaces2
Exterior Amenitiesirrigation system, lighting, rain gutters, sliding doors
Foundation Detailsblock
Lot Size Acres0.12
Lot Size Area5329
Parking Featuresgarage door opener
Private PoolNo
Road Frontage Typestreet paved
Road Surface Typepaved
Water Sourcepublic
Waterfront Y/NNo
Additional Details
Price History

Diana Carolina Angel
Realtor®

 Beds • 3
Beds • 3 Baths • 2
Baths • 2 SQFT • 1,680
SQFT • 1,680 Garage • 2
Garage • 2