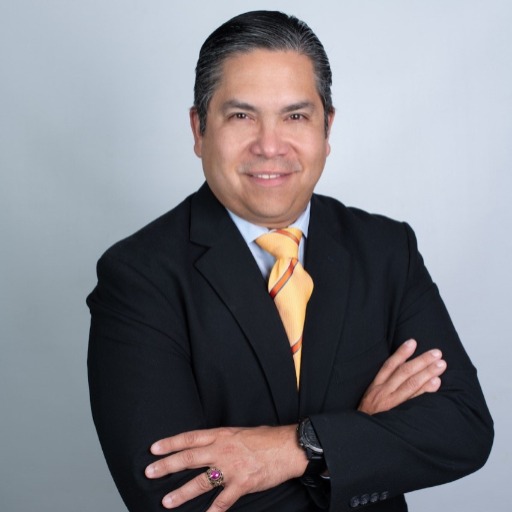LADY LAKE, FL 32159 1042 SUGARLOAF KEY LOOP
$708,331



56 more

























































Presented By: KRG with 352-350-1896. - 352-350-1896
Home Details
Enjoy coastal living at its best! Just walk up to the front porch of your SOLAR POWERED home and let the Bahama shutters, bright colors, and beauty transport you to the islands! The first thing you see is the happiest gazebo-style front porch on earth, you know this is the home where you truly belong. Step inside the 3 bedroom, 2 bath Eaton floor plan and marvel at the magic of a living space with just as much personality and heart as you. From the spacious kitchen and living room to the gorgeous primary suite featuring a free-standing soaking tub, every inch of this home reflects classic Florida charm. You will love the living room cathedral ceiling highlighted by shiplap and beams. With 3,892 total square feet of stunning wide-open space, you'll always feel like your best self when you're here.
Presented By: KRG with 352-350-1896. - 352-350-1896
Interior Features for 1042 SUGARLOAF KEY LOOP
Bedrooms
Total Bedrooms3
Bathrooms
Half Baths0
Total Baths2
Other Interior Features
LivingAreaSourcebuilder
Air Conditioning Y/NYes
Fireplace Y/NNo
Flooringepoxy, luxury vinyl
Heating Y/NYes
Interior Amenitiesaccessibility features, ceiling fan(s), crown molding, eating space in kitchen, high ceilings, in wall pest system, kitchen/family room combo, primary bedroom main floor, smart home, stone counters, thermostat
Laundry Featureselectric dryer hookup, inside, laundry closet, laundry room, washer hookup
Total Stories1
Window Featuresaluminum frames, double pane windows, energy star qualified windows, insulated windows, low-emissivity windows, tinted windows
General for 1042 SUGARLOAF KEY LOOP
Accessibilityaccessible bedroom, accessible closets, accessible common area, accessible doors, accessible entrance, accessible full bath, visitor bathroom, accessible hallway(s), accessible kitchen, accessible central liv
Additional Parcels Y/NNo
Additional Roomsattic, den/library/office, great room, inside utility
Appliancesbuilt-in oven, cooktop, dishwasher, disposal, electric water heater, exhaust fan, microwave, range hood, refrigerator, wine refrigerator
Architectural Stylecoastal, contemporary
Assoc Fee Paid Permonthly
Association Amenitiesbasketball court, fence restrictions, gated, park, pickleball court(s), pool, recreation facilities
Association Fee Includescommunity pool, escrow reserves fund, insurance, maintenance grounds, pool maintenance, private road, recreational facilities
Association Nametoni sponheimer
Attached Garage Yes
Builder Namemainsail solutions, inc.
Building Area Unitssquare feet
Carport Y/NNo
Citylady lake
Community Featuresassociation recreation - owned, community mailbox, deed restrictions, dog park, gated community - no guard, golf carts ok, irrigation-reclaimed water, park, pool, sidewalks
Construction Materialscement siding, hardiplank type, wood frame
Coolingcentral air, humidity control
Countylake
Directionsfrom leesburg, hwy 27/441, head north to lady lake, then west on hwy 466 to the first light. turn left on rolling acres rd., heading south to lake ella road, 1/2 mile to gated entrance on the left. make
DockY/NNo
Electricphotovoltaics seller owned
Elementary Schoolleesburg elementary
Energy Efficientappliances, doors, energy monitoring system, hvac, incentives, insulation, roof, thermostat, water heater, windows
Facing Directioneast
Flood Zone Codex
Flood Zone Code XY
Full Baths2
Garage Spaces2
Garage Y/NYes
Green Energy Generationsolar
Green Indoor Air Qualityhvac filter merv 8+, integrated pest management, moisture control, no/low voc paint/finish, non toxic pest control, ventilation
Green Sustainabilityconserving methods
Green Water Conservationefficient hot water distribution, irrigation-reclaimed water, low-flow fixtures
HOAYes
HOA Fee$158
Heatingcentral, electric, heat pump, solar
High Schoolleesburg high
Home Warranty Y/NYes
Land Lease Y/NNo
Lease Considered Y/NYes
Legal Descriptiongreen key village pb 65 pg 19-20 lot 24
Levelsone
Listing Termscash, conventional, fha, va loan
Living Area Unitssquare feet
Lot Size Square Feet110890
Lot Size Unitsacres
MLS Area32159 - lady lake (the villages)
Middle/Junior High Schoolcarver middle
Minimum Lease1-2 years
ModificationTimestamp2025-07-16t14:46:54.650z
Monthly HOA Amount158
New ConstructionYes
Occupancy Typevacant
Ownershipfee simple
Patio/Porch Featuresfront porch, rear porch, screened
Pets Allowedcats ok, dogs ok, number limit, yes
Property Conditioncompleted
Property Subtypesingle family residence
Property Typeresidential
Roofmetal, shingle
STELLAR_InLawSuiteYNNo
Security Featuresgated community, security lights, smoke detector(s)
Senior Community Y/NNo
Sewerpublic sewer
Standard Statusactive
Statusactive
Subdivision Namegreen key village
Tax Annual Amount8653
Tax Lot24
Tax Year2024
Total Rooms11
Utilitiescable available, electricity connected, fiber optics, public, sewer connected, solar, sprinkler meter, sprinkler recycled, street lights, underground utilities, water connected
Virtual TourClick here
Water Access Y/NNo
Water View Y/NNo
Year Built2023
Exterior for 1042 SUGARLOAF KEY LOOP
Builder Modeleaton
Building Area Total3892
Covered Spaces2
Exterior Amenitiesfrench doors, irrigation system, lighting, rain gutters, shade shutter(s), sidewalk, sprinkler metered
Foundation Detailsblock, slab
Lot Featuresconservation area, city lot, landscaped, sidewalk
Lot Size Acres0.25
Lot Size Area2.5457
Parking Featuresdriveway, garage door opener, garage faces side, ground level
Private PoolNo
Road Frontage Typestreet paved, private road
Road Responsibilityprivate maintained road
Road Surface Typepaved, asphalt
SpaNo
Vegetationtrees/landscaped
Water Sourcepublic
Waterfront Y/NNo
Additional Details
Price History
Schools
High School
Leesburg High
Middle School
Carver Middle
Elementary School
Leesburg Elementary

Domingo Javier Salgado
Realtor / Public Notary

 Beds • 3
Beds • 3 Baths • 2
Baths • 2 SQFT • 2,369
SQFT • 2,369 Garage • 2
Garage • 2