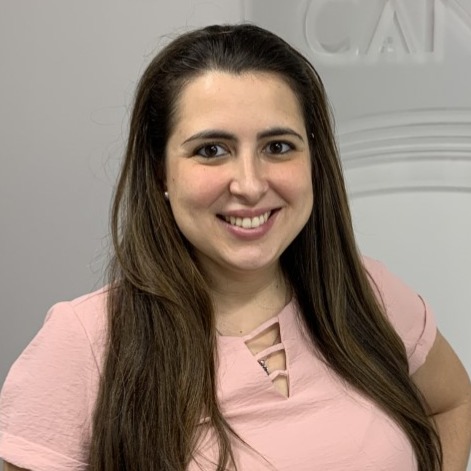OCALA, FL 34471 504 SE 35TH AVENUE
$210,000
Pending



32 more

































Presented By: CLEAR CHOICE REAL ESTATE with 352-533-8586. -
Home Details
Under contract-accepting backup offers. Well-maintained 3-bedroom, 1 bath home on corner lot in a desirable SE Ocala location. Spacious living area with Eat-in-kitchen area, all appliances convey, plus family room with wall mounter TV, kitchen with stainless appliances, a screened porch with utility room that includes washer/dryer & tankless water heater. New roof in 2021, New Kitchen Cabinets, New Ceramic Tile Floors throughout, New Bathroom Vanity Cabinet, New Light Fixtures, New Interior paint. Only 2 blocks from Ward Highlands Elementary School and just minutes from Jervey Gantt, Shopping and Dog Park. Spacious Fenced backyard is ready for entertaining with a detached covered patio. With large 16’x20’ detached building in back with electric hook up, AC/heat, full bath, and a covered porch with an outdoor sink. Would make a great home office or game room.
Presented By: CLEAR CHOICE REAL ESTATE with 352-533-8586. -
Interior Features for 504 SE 35TH AVENUE
Bedrooms
Total Bedrooms3
Bathrooms
Half Baths0
Total Baths1
Other Interior Features
LivingAreaSourcepublic records
Air Conditioning Y/NYes
Fireplace Featureselectric
Fireplace Y/NNo
Flooringtile
Heating Y/NYes
Interior Amenitiesceiling fan(s), window treatments
Laundry Featuresoutside
Total Stories1
General for 504 SE 35TH AVENUE
Additional Parcels Y/NNo
Additional Roomsfamily room
Appliancesdryer, microwave, range, refrigerator, tankless water heater, washer
Building Area Unitssquare feet
Carport Spaces1
Carport Y/NYes
Cityocala
Construction Materialsblock, concrete
Coolingcentral air
Countymarion
Directionseast on silver springs blvd, right (south) on 36th ave, right on se 6th st across from ward highlands elementary, home will be on the right at the corner of se 6 st and se 35 ave
Elementary Schoolward-highlands elem. school
Facing Directionsoutheast
Flood Zone Codex
Flood Zone Code XY
Full Baths1
Garage Y/NNo
HOANo
Heatingcentral, electric
High Schoolforest high school
Home Warranty Y/NYes
Land Lease Y/NNo
Lease Considered Y/NYes
Legal Descriptionsec 15 twp 15 rge 22 plat book f page 013 ocala highlands citrus drive add unit 1 blk c lot 5 & e 20 ft of lot 6
Levelsone
Listing Termscash, conventional, fha, va loan
Living Area Unitssquare feet
Lot Size Square Feet10890
Lot Size Unitssquare feet
MLS Area34471 - ocala
Middle/Junior High Schoolfort king middle school
Minimum Leaseno minimum
ModificationTimestamp2025-07-15t22:04:13.010z
New ConstructionNo
Occupancy Typeowner
Ownershipfee simple
Pets Allowedyes
Possessionclose of escrow
Property Subtypesingle family residence
Property Typeresidential
Roofmetal
STELLAR_InLawSuiteYNNo
Senior Community Y/NNo
Sewerpublic sewer
Standard Statuspending
Statuspending
Subdivision Nameocala highlands citrus drive add
Tax Annual Amount2115.1
Tax Lot5
Tax Year2024
Total Rooms7
Utilitieselectricity connected, natural gas connected, sewer connected, water connected
Virtual TourClick here
Water Access Y/NNo
Water View Y/NNo
Year Built1958
Zoningr1a
Exterior for 504 SE 35TH AVENUE
Building Area Total1758
Covered Spaces1
Exterior Amenitiesoutdoor shower, storage
Foundation Detailsslab
Lot Dimensions100 x 110
Lot Size Acres0.25
Lot Size Area10890
Private PoolNo
Road Surface Typeasphalt
Water Sourcepublic
Waterfront Y/NNo
Additional Details
Price History
Schools
High School
Forest High School
Elementary School
Ward-Highlands Elem. School
Middle School
Fort King Middle School

Vanessa Naranjo
Realtor®

 Beds • 3
Beds • 3 Baths • 1
Baths • 1 SQFT • 1,163
SQFT • 1,163