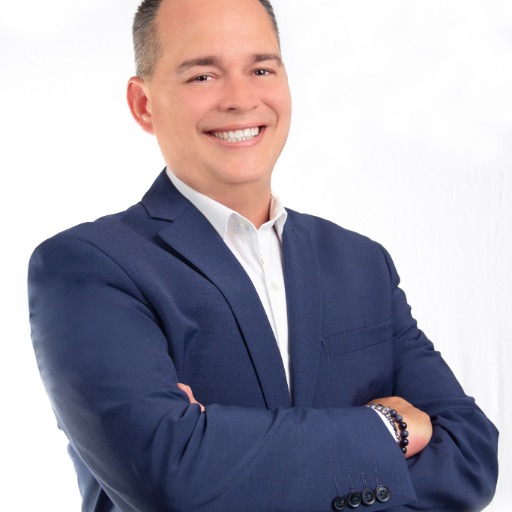SUMMERFIELD, FL 34491 14350 SE 36TH AVENUE
$279,900



30 more































Presented By: RE/MAX PREMIER REALTY with 352-735-4060. - 352-735-4060
Home Details
IMMACULATE 3/2 concrete home. MOVE IN READY. NEW roof(04/25). NEW Stainless Steel appliances..range, microwave, side by side refrigerator, dish washer. NEW hot water heater(02/24). Freshly painted interior and exterior. Split floor plan with ceramic tile in all the main living areas, cathedral ceilings and lots of windows for natural light. Windows are double pane for energy efficiency and there are ceiling fans in all the rooms. Primary bedroom is carpeted with a large walk in closet. (Homeowner installed lots of custom shelving and racks). Primary bathroom has a garden tub and separate walk in shower. Garage is oversized( 23 ft deep) and there is plenty of room to park an RV or trailer on the large parking pad on the side of the house. The yard is totally fenced with custom lighting. Washer and dryer convey. NO HOA. Make your appointment today to see this great home.
Presented By: RE/MAX PREMIER REALTY with 352-735-4060. - 352-735-4060
Interior Features for 14350 SE 36TH AVENUE
Bedrooms
Total Bedrooms3
Bathrooms
Half Baths0
Total Baths2
Other Interior Features
LivingAreaSourcepublic records
Air Conditioning Y/NYes
Fireplace Y/NNo
Flooringcarpet, ceramic tile
Heating Y/NYes
Interior Amenitiesbuilt-in features, cathedral ceiling(s), ceiling fan(s), eating space in kitchen, kitchen/family room combo, living room/dining room combo, open floorplan, primary bedroom main floor, split bedroom, thermosta
Laundry Featureselectric dryer hookup, laundry room, washer hookup
Total Stories1
General for 14350 SE 36TH AVENUE
Additional Parcels Y/NNo
Appliancesdishwasher, disposal, dryer, electric water heater, exhaust fan, microwave, range, refrigerator, washer
Architectural Styleflorida
Attached Garage Yes
Building Area Unitssquare feet
Carport Y/NNo
Citysummerfield
Construction Materialsconcrete, stucco
Coolingcentral air
Countymarion
Directionsfrom wildwood travel north on hwy 301. left on cr 42. right on se 36th ave. house on left(sign).
Elementary Schoolmarion oaks elementary school
Facing Directioneast
Flood Zone Codex
Flood Zone Code XY
Full Baths2
Garage Spaces2
Garage Y/NYes
HOANo
Heatingcentral, electric, heat pump
High Schoolbelleview high school
Land Lease Y/NNo
Lease Considered Y/NYes
Legal Descriptionsec 15 twp 17 rge 22 plat book g page 021 belleview heights estates unit 17 blk 221 lots 13.14.15.16.17 exc rd row
Levelsone
Listing Termscash, conventional, fha, va loan
Living Area Unitssquare feet
Lot Size Square Feet13939
Lot Size Unitssquare feet
MLS Area34491 - summerfield
Middle/Junior High Schoolbelleview middle school
Minimum Leaseno minimum
ModificationTimestamp2025-05-08t10:51:42.083z
New ConstructionNo
Occupancy Typeowner
Ownershipfee simple
Patio/Porch Featuresdeck, front porch, rear porch
Property Subtypesingle family residence
Property Typeresidential
Roofshingle
STELLAR_InLawSuiteYNNo
Senior Community Y/NNo
Sewerseptic tank
Standard Statusactive
Statusactive
Subdivision Namebelleview heights estate
Tax Annual Amount2204.29
Tax Lot13
Tax Year2024
Total Rooms9
Utilitiescable available, electricity connected, water connected
Virtual TourClick here
Water Access Y/NNo
Water View Y/NNo
Waterfront Y/NNo
Year Built2006
Zoningr1
Exterior for 14350 SE 36TH AVENUE
Building Area Total2040
Covered Spaces2
Exterior Amenitieslighting, private mailbox, sidewalk, sliding doors
Fencingboard, fenced, wood
Foundation Detailsslab
Lot Dimensions125 x 110
Lot Size Acres0.32
Lot Size Area13939
Private PoolNo
Road Surface Typeasphalt
Water Sourcewell
Additional Details
Price History
Schools
Middle School
Belleview Middle School
Elementary School
Marion Oaks Elementary School
High School
Belleview High School

Franklyn Pagan
Realtor®

 Beds • 3
Beds • 3 Baths • 2
Baths • 2 SQFT • 1,456
SQFT • 1,456 Garage • 2
Garage • 2