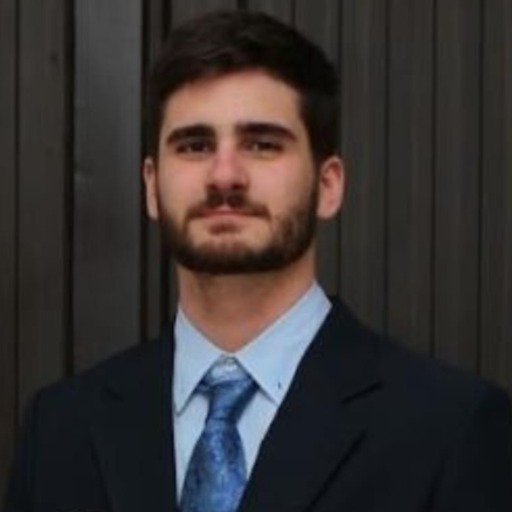FRUITLAND PARK, FL 34731 34245 ROSA LANE
$389,000



21 more






















Presented By: US REALTY HUB LLC with 407-900-1001. - 888-900-1801
Home Details
Discover this 3/2 concrete block home nestled at the end of a quiet cul-de-sac. Situated on a sprawling 0.67-acre lot with beautiful Lake Griffin views from your front porch. The generous 2,371 sq ft floor plan features an inviting open concept design, with the living room flowing seamlessly into the updated kitchen. Recent improvements include new kitchen countertops, fresh tile flooring, exterior paint, and a 2022 roof. Kitchen comes equipped with built-in oven and range, plus washer and dryer included.
The attached 2-car garage provides ample storage, while the large lot features a storage shed for additional space. Enjoy the best of both worlds with city water for household use and well irrigation for landscaping, plus private septic. Conveniently located near The Villages for endless shopping, dining, and entertainment options. NO HOA/CDD fees. Furnishings are optional.
Presented By: US REALTY HUB LLC with 407-900-1001. - 888-900-1801
Interior Features for 34245 ROSA LANE
Bedrooms
Total Bedrooms3
Bathrooms
Half Baths0
Total Baths2
Other Interior Features
LivingAreaSourcepublic records
Air Conditioning Y/NYes
Fireplace Y/NNo
Flooringcarpet, porcelain tile
Furnished Y/Nnegotiable
Heating Y/NYes
Interior Amenitiesceiling fan(s), crown molding, high ceilings, walk-in closet(s)
Laundry Featureselectric dryer hookup, inside, laundry room
Total Stories1
General for 34245 ROSA LANE
Additional Parcels Y/NNo
Appliancesbuilt-in oven, dishwasher, disposal, dryer, electric water heater, washer
Architectural Styleranch
Attached Garage Yes
Body of Waterlake griffin
Building Area Unitssquare feet
Carport Y/NNo
Cityfruitland park
Construction Materialsblock
Coolingcentral air
Countylake
Directionsfrom 441 turn east on picciola cutoff (.6 mi), then north onto picciola rd (2.8 mi), then east on robin dr (.2 mi), then left on rosa ln. home is on the left at the end of rosa ln in cul-de-sac.
DockY/NNo
Elementary Schoolbeverly shores elem
Facing Directionsoutheast
Flood Zone Codex
Flood Zone Code XY
Full Baths2
Garage Spaces2
Garage Y/NYes
HOANo
Heatingheat pump
High Schoolleesburg high
Land Lease Y/NNo
Lease Considered Y/NYes
Legal Descriptioncherry laurel estates lot 9 pb 24 pg 9 orb 4576 pg 2048 orb 4884 pg 713
Levelsone
Listing Termscash, conventional, fha, usda loan, va loan
Living Area Unitssquare feet
Lot Size Square Feet29184
Lot Size Unitssquare feet
MLS Area34731 - fruitland park
Middle/Junior High Schoolcarver middle
Minimum Leaseno minimum
ModificationTimestamp2025-07-31t15:21:07.680z
New ConstructionNo
Occupancy Typeowner
Other Structuresshed(s)
Ownershipfee simple
Patio/Porch Featurespatio, screened
Property Subtypesingle family residence
Property Typeresidential
Roofshingle
STELLAR_InLawSuiteYNNo
Senior Community Y/NNo
Sewerseptic tank
Standard Statusactive
Statusactive
Subdivision Namecherry laurel estates
Tax Annual Amount4216.25
Tax Lot9
Tax Year2024
Total Rooms9
Utilitiesbb/hs internet available, cable available, electricity connected, phone available, sprinkler well, underground utilities
Viewwater
Virtual TourClick here
Water Access Y/NNo
Water Viewlake - chain of lakes
Water View Y/NYes
Year Built1994
Zoningr-3
Exterior for 34245 ROSA LANE
Building Area Total3336
Covered Spaces2
Exterior Amenitiesirrigation system, private mailbox, sliding doors
Foundation Detailsslab
Lot Dimensions114 x 256
Lot Featurescul-de-sac, in county, street dead-end
Lot Size Acres0.67
Lot Size Area29184
Private PoolNo
Road Frontage Typestreet dead-end
Road Surface Typeasphalt
Water Sourcepublic
Waterfront Y/NNo
Additional Details
Price History
Schools
High School
Leesburg High
Middle School
Carver Middle
Elementary School
Beverly Shores Elem

Amit Asayag
Realtor®

 Beds • 3
Beds • 3 Baths • 2
Baths • 2 SQFT • 2,371
SQFT • 2,371 Garage • 2
Garage • 2