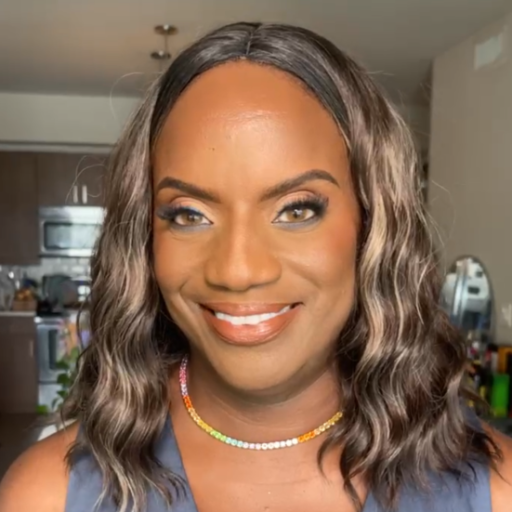PALM COAST, FL 32137 82 BAYSIDE DRIVE
$342,700



18 more



















Presented By: ADAMS HOMES REALTY, INC with 850-469-0977. - 850-469-0977
Home Details
Closing Costs Paid (less prepaids) with use of preferred lender! Only $1,000 deposit required and dont forget to ask agent about incentives! Welcome to your brand new dream home in beautiful Palm Coast. With NO HOA or CDD, this thoughtfully designed REAL BRICK Adams Homes 1820 floor plan offers the perfect blend of comfort, functionality, and modern style. Boasting 4 spacious bedrooms, 2 full bathrooms, and 1,882 square feet of living space, this home is ideal for anyone looking to enjoy Florida living at its finest. Craftsman elevation with oversize front porch welcomes you! Step inside to discover an inviting layout with a seamless flow between the living, dining, and kitchen areas—perfect for entertaining or everyday living. The modern kitchen features sleek countertops, a breakfast nook, and plenty of cabinet space, opening to a large great room that leads out to the backyard. The private owner’s suite offers a peaceful retreat with a walk-in closet and en-suite bath featuring dual vanities and a five foot shower stall with glass door. Three additional bedrooms provide ample space for guests, a home office, or hobbies. Finished 2 car garage has pull down attic access ladder. Situated in the Lehigh Woods of Palm Coast, you’ll enjoy close proximity to local parks, beaches, shopping, dining, and schools. With Adams Homes’ quality construction and builder’s warranty, you can buy with confidence. Whether you’re looking for your first home, a forever home, or a vacation escape, the 1820 plan is a must-see! Schedule your showing today and experience Florida living the Adams Homes way! **Photos are of actual home ****
Presented By: ADAMS HOMES REALTY, INC with 850-469-0977. - 850-469-0977
Interior Features for 82 BAYSIDE DRIVE
Bedrooms
Total Bedrooms4
Bathrooms
Half Baths0
Total Baths2
Other Interior Features
LivingAreaSourceestimated
Air Conditioning Y/NYes
Fireplace Y/NNo
Flooringcarpet, vinyl
Heating Y/NYes
Interior Amenitiesceiling fan(s), eating space in kitchen, high ceilings, in wall pest system, open floorplan, primary bedroom main floor, split bedroom, vaulted ceiling(s), walk-in closet(s)
Laundry Featuresinside, laundry room
Window Featuresdouble pane windows
General for 82 BAYSIDE DRIVE
Additional Parcels Y/NNo
Additional Roomsgreat room
Appliancesdishwasher, disposal, microwave, range
Attached Garage Yes
Builder Nameadams homes of northeast florida
Building Area Unitssquare feet
Carport Y/NNo
Citypalm coast
Construction Materialsbrick, wood frame
Coolingcentral air
Countyflagler
Directionshead northwest on us-1 n / fl-5 / s ridgewood ave toward orange ave
11.4 mi
take the ramp on the right for i-95 north and head toward jacksonville
florida citrus world on the corner
15.6
Elementary Schoolbelle terre elementary
Facing Directionnortheast
Flood Zone Codex
Flood Zone Code XY
Full Baths2
Garage Spaces2
Garage Y/NYes
HOANo
Heatingcentral, electric
High Schoolmatanzas high
Land Lease Y/NNo
Lease Considered Y/NYes
Legal Descriptionpalm coast section 12 block 00003 lot 0045 subdivision completion year 1979 or 154 pg 485 or 1835/489 or 1835/492-dc or 1867/704
Levelsone
Listing Termscash, conventional, fha, va loan
Living Area Unitssquare feet
Lot Size Square Feet10463
Lot Size Unitssquare feet
MLS Area32137 - palm coast
Middle/Junior High Schoolindian trails middle-fc
Minimum Leaseno minimum
ModificationTimestamp2025-11-02t19:05:04.883z
New ConstructionYes
Occupancy Typevacant
Ownershipfee simple
Patio/Porch Featurescovered, porch
Possessionclose of escrow
Property Conditioncompleted
Property Subtypesingle family residence
Property Typeresidential
Roofshingle
STELLAR_InLawSuiteYNNo
Senior Community Y/NNo
Sewerpublic sewer
Standard Statusactive
Statusactive
Subdivision Namepalm coast
Tax Annual Amount539
Tax Lot45
Tax Year2025
Total Rooms12
Utilitiescable available, electricity connected, sewer connected, water connected
Virtual TourClick here
Water Access Y/NNo
Water View Y/NNo
Year Built2025
Zoningresi
Exterior for 82 BAYSIDE DRIVE
Builder Model1820
Building Area Total1882
Covered Spaces2
Exterior Amenitiesother
Foundation Detailsslab
Lot Size Acres0.24
Lot Size Area10463
Private PoolNo
Road Surface Typeasphalt
Water Sourcenone
Waterfront Y/NNo
Additional Details
Price History
Schools
High School
Matanzas High
Elementary School
Belle Terre Elementary
Middle School
Indian Trails Middle-FC

Michelle Smith
Realtor®

 Beds • 4
Beds • 4 Baths • 2
Baths • 2 SQFT • 1,882
SQFT • 1,882 Garage • 2
Garage • 2