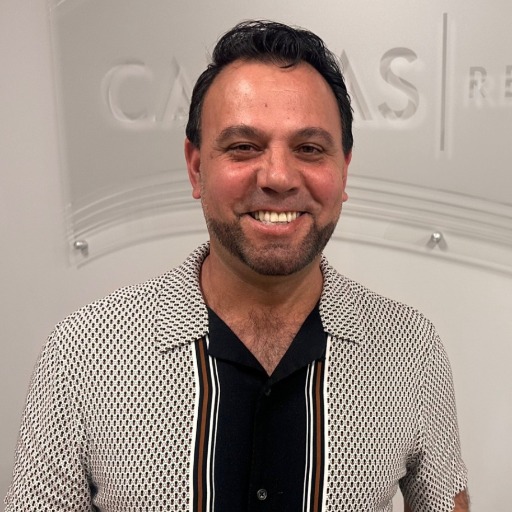DAYTONA BEACH, FL 32118 12 FOSTER DRIVE
$795,000



93 more






























































































Presented By: LPT REALTY LLC (DAYTONA BEACH) with 877-366-2213. -
Home Details
BACK ON MARKET due BUYER FAILED to send funds on closing day.
Imagine waking up in a stunning 5-bedroom, 5-bathroom estate, perfectly tucked away on a spacious half-acre corner lot. Just moments from the Intracoastal Waterway, this home offers the best of both worlds—river views and easy ocean access. Tucked away on a dead-end road, this is your own private retreat where luxury meets comfort. Step inside and feel the warmth of shiplap ceilings with charming painted wood beams, all complemented by gleaming hardwood floors that flow seamlessly throughout. The heart of the home? A breathtaking gourmet kitchen designed for both beauty and functionality. With a spacious walk-in pantry, a striking island, and peekaboo views of the Intracoastal, every moment here—from morning coffee to entertaining friends—feels special.
This home also boasts a dedicated office with built-in shelving, providing the perfect space for work or study while enjoying views of the pool and backyard oasis. With a park-like setting and blooming fruit trees and plumeria, you won't want to leave the outdoors. The lushly landscaped backyard is your personal oasis, featuring a large pool and lanai with an outdoor sink area, perfect for wood-fired cooking and alfresco dining. The master suite, overlooking the pool deck, offers a peaceful retreat with easy access to outdoor living.
This stunning residence combines elegant living with tranquil surroundings, all within easy reach of the river and the ocean, making it a rare find that won't last long. Don't miss the opportunity to own this stunning home—schedule your private showing today!
Presented By: LPT REALTY LLC (DAYTONA BEACH) with 877-366-2213. -
Interior Features for 12 FOSTER DRIVE
Bedrooms
Total Bedrooms4
Bathrooms
Half Baths1
Total Baths5
Other Interior Features
LivingAreaSourcepublic records
Air Conditioning Y/NYes
Basementcrawl space, exterior entry, partial
Common Wallscorner unit
Fireplace Featuresliving room, wood burning
Fireplace Y/NYes
Flooringtile, hardwood
Heating Y/NYes
Interior Amenitiesbuilt-in features, ceiling fan(s), eating space in kitchen, living room/dining room combo, open floorplan, primary bedroom main floor, split bedroom, walk-in closet(s)
Laundry Featuresinside, laundry room
General for 12 FOSTER DRIVE
Additional Parcels Y/NNo
Additional Roomsbonus room, den/library/office, family room, inside utility
Appliancescooktop, dishwasher, disposal, electric water heater, ice maker, microwave, range, range hood, refrigerator
Architectural Stylecoastal
Attached Garage No
Building Area Unitssquare feet
Carport Y/NNo
Citydaytona beach
Construction Materialsblock, concrete
Coolingcentral air
Countyvolusia
Directionsfrom peninsula north of silver beach, turn right onto foster dr toward s halifax.
Facing Directionsouthwest
Flood Zone Codex
Flood Zone Code XY
Full Baths4
Garage Spaces2
Garage Y/NYes
HOANo
Heatingcentral
Land Lease Y/NNo
Lease Considered Y/NYes
Legal Descriptionlot 8 & n 26 ft of lot 9 sunny pines mb 9 pg 246 per or 5160 pg 3537 per or 5552 pg 4926 per or 5652 pg 4461
Levelsone
Listing Termscash
Living Area Unitssquare feet
Lot Size Square Feet25688
Lot Size Unitssquare feet
MLS Area32118 - daytona beach/holly hill
Minimum Lease6 months
ModificationTimestamp2025-05-20t19:59:20.293z
New ConstructionNo
Occupancy Typeowner
Other Structuresoutdoor kitchen, storage
Ownershipfee simple
Pool Featuresdeck, in ground
Possessionclose of escrow
Property Subtypesingle family residence
Property Typeresidential
Roofshingle
STELLAR_InLawSuiteYNNo
Senior Community Y/NNo
Sewerpublic sewer
Spa Featuresin ground
Standard Statusactive
Statusactive
Subdivision Namesunny pines
Tax Annual Amount3033
Tax Lot8
Tax Year2024
Total Rooms3
Utilitiescable connected, propane, sewer connected, water connected
Viewgarden
Virtual TourClick here
Water Access Y/NNo
Water Viewintracoastal waterway, river
Water View Y/NYes
Waterfront Y/NNo
Year Built1952
Zoning02r3
Exterior for 12 FOSTER DRIVE
Building Area Total4223
Covered Spaces2
Exterior Amenitiesfrench doors, garden, irrigation system, outdoor kitchen, outdoor shower, storage
Foundation Detailscrawlspace, slab
Lot Featurescorner lot, landscaped, oversized lot, street dead-end
Lot Size Acres0.59
Lot Size Area25688
Open Parking Y/NYes
Parking Featurescircular driveway, driveway, garage door opener, oversized
Private PoolYes
Road Frontage Typestreet dead-end
Road Surface Typepaved
SpaNo
Vegetationfruit trees, mature landscaping
Water Sourcepublic
Additional Details
Price History

Mario Miranda
Realtor®

 Beds • 4
Beds • 4 Full/Half Baths • 4 / 1
Full/Half Baths • 4 / 1 SQFT • 3,419
SQFT • 3,419 Garage • 2
Garage • 2