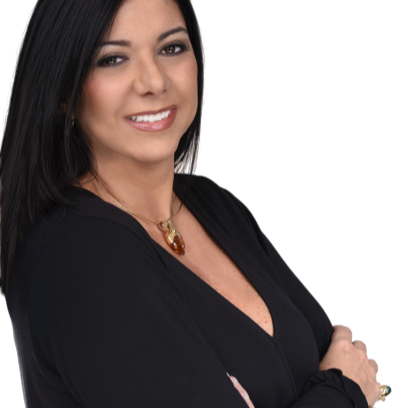SARASOTA, FL 34241 5240 HYLAND HILLS AVENUE #1426
$309,900



80 more

















































































Presented By: EXP REALTY LLC with 888-883-8509. - 888-883-8509
Home Details
Welcome to Heritage Oaks Golf & Country Club—second floor, end-unit offering exceptional space, natural light, and turnkey furnishings for a seamless move-in experience. Step inside to discover updated luxury flooring throughout the living areas, bedrooms, and den. The bright, open-concept design seamlessly connects the kitchen, dining, and living spaces, making it perfect for both relaxation and entertaining. The primary suite has two walk-in closets and an en-suite bath featuring a soaking tub, walk-in shower, and oversized vanity. The guest bedroom has a walk-in closet, while the den/office offers flexibility as a third bedroom or a home office. Step onto the back screened lanai with lake views overlooking hole #14 of a championship golf course and unwind and enjoy the Florida lifestyle. Private one-car garage with storage. Heritage Oaks is a private, gated golf community located on over 500 acres with a redesigned championship golf course, pro shop, and practice areas. Enjoy five heated community pools, a top-tier fitness center with full-time director, four tennis courts, scenic walking trails. The full-service clubhouse offers fine and casual dining options as well as convenient takeout. Located near I-75, University Town Center. Within a short drive, residents can access world-class beaches, downtown Sarasota, Lakewood Ranch, and more.
Presented By: EXP REALTY LLC with 888-883-8509. - 888-883-8509
Interior Features for 5240 HYLAND HILLS AVENUE #1426
Bedrooms
Total Bedrooms2
Bathrooms
Half Baths0
Total Baths2
Other Interior Features
LivingAreaSourcepublic records
Air Conditioning Y/NYes
Fireplace Y/NNo
Flooringlaminate, tile
Furnished Y/Nfurnished
Heating Y/NYes
Interior Amenitiescrown molding, living room/dining room combo, open floorplan, primarybedroom upstairs, vaulted ceiling(s), window treatments
Laundry Featureselectric dryer hookup, inside, laundry room, same floor as condo unit, washer hookup
Total Stories2
General for 5240 HYLAND HILLS AVENUE #1426
Additional Parcels Y/NNo
Appliancesdishwasher, disposal, dryer, electric water heater, microwave, range, refrigerator, washer
Assoc Fee Paid Perquarterly
Association Fee Includes24-hour guard, cable tv, community pool, pest control, sewer, water
Association Namejennifer shufro
AssociationName2heritage oaks golf & country club
Attached Garage No
Building Area Unitssquare feet
Carport Y/NNo
Citysarasota
Community Featuresclubhouse, deed restrictions, fitness center, gated community - guard, golf carts ok, golf, handicap modified, restaurant, sidewalks, tennis court(s), wheelchair access
Construction Materialsstucco
Coolingcentral air
Countysarasota
Directionseast on bee ridge road. right on lorraine rd. continue to main entrance gate for heritage oaks golf & country club on heritage oaks blvd. on right hand side. turn left onto chase oaks dr, left on bard
Facing Directioneast
Flood Zone Codex
Flood Zone Code XY
Full Baths2
Garage Spaces1
Garage Y/NYes
HOAYes
HOA Fee$998
HOA Fee 25406
HOA Fee 2 Frequencysemi-annually
HOA Monthly Maintenance
Heatingcentral
Land Lease Y/NNo
Lease Considered Y/NYes
Legal Descriptionunit 1426 bldg 1400 veranda 4 at heritage oaks
Levelstwo
Living Area Unitssquare feet
Lot Size Square Feet0
MLS Area34241 - sarasota
Minimum Lease1 month
ModificationTimestamp2025-10-22t12:44:18.023z
Monthly Condo Fee Amount333
Monthly HOA Amount332.67
New ConstructionNo
Occupancy Typevacant
Ownershipfee simple
Pet Size Limitlarge (61-100 lbs.)
Pets Allowedbreed restrictions, yes
Property Subtypecondominium
Property Typeresidential
Roofshingle
STELLAR_InLawSuiteYNNo
Senior Community Y/NYes
Sewerpublic sewer
Standard Statusactive
Statusactive
Subdivision Nameveranda 4 at heritage oaks
Tax Annual Amount3323.28
Tax Lot0
Tax Year2024
TaxOtherAnnualAssessmentAmount0
Total Rooms8
Unit Number1426
Utilitiesbb/hs internet available, cable connected, electricity connected, sewer connected, water connected
Virtual TourClick here
Water Access Y/NNo
Water Viewcanal, lake
Water View Y/NYes
Year Built2000
Zoningrsf1
Exterior for 5240 HYLAND HILLS AVENUE #1426
Building Area Total1973
Covered Spaces1
Exterior Amenitiessidewalk, sliding doors
Foundation Detailsslab
Lot Size Acres
Parking Featuresoff street, open
Private PoolNo
Road Responsibilityprivate maintained road
Road Surface Typeasphalt
Water Sourcepublic
Waterfront Y/NNo
Additional Details
Price History

Hilda Celis Ossott
R-Realtor

 Beds • 2
Beds • 2 Baths • 2
Baths • 2 SQFT • 1,684
SQFT • 1,684 Garage • 1
Garage • 1