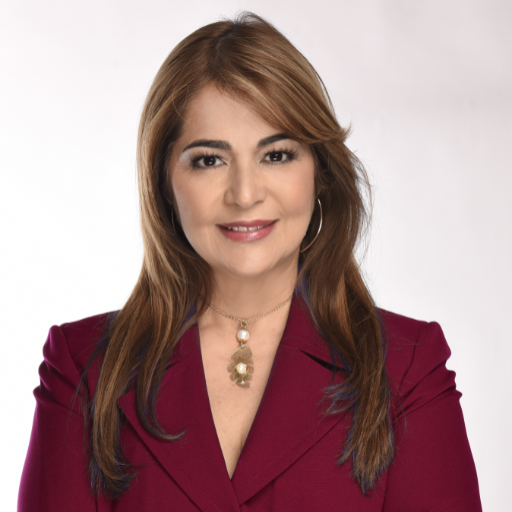SARASOTA, FL 34240 1151 BLUE SHELL LOOP
$4,450,000
Pending



81 more


















































































Presented By: MICHAEL SAUNDERS & COMPANY with 941-907-9595. - 941-907-9595
Home Details
Designed with a nod to modern architecture situated on a scenic .47 acre private lake and preserve lot in Wild Blue, this newly completed five guest suite residence showcases exceptionally planned one-story living with meticulous craftsmanship exceeding today's Florida building standards and smart home technology. Completed in 2025 by Arthur Rutenberg Homes encompassing 4,652 square feet plus an
expansive 2,136 square foot outdoor retreat featuring open and under cover spaces with shellstone pavers, soaring ceilings, full summer kitchen and bar, PebbleTec heated saltwater pool/spa with sun shelf, panoramic clearview screen, and pre-plumbed for outdoor fire pit/table. Ten-foot impact glass walls seamlessly connect the resort-styled outdoor space to a grand great room with soaring ceilings, sumptuous engineered wood flooring, and a show stopper feature wall. Dinner guests are treated to an open feel surrounded by vast doors and serene vistas overlooking the lake and preserve beyond. Meanwhile chefs will delight in the open kitchen with uncompromising wood cabinetry and accent tile, sprawling quartz counters, all high-performance appliances, two ovens, two refrigerator drawers, under counter wine fridge, and an oversized hidden pantry room with built-in cabinetry shelving with a full-size second refrigerator. Relax and unwind in the owner’s quarters on a private wing, offering a spectacular vestibule, large scale windows, two customized walk-in closets, wood flooring, remote-controlled privacy shades, and a luxuriously appointed bath with dual sink vanity station anchored by an oversized all-glass shower, and inviting soaking tub. Family members and guests alike will rejoice with the additional 4 spacious suites all boasting private full baths, large walk-in closets, and wood flooring. An expansive bonus room room wrapped in nature views beckons for entertaining while an additional flex room delivers options for a separate home gym or secondary office. The residence offers a study/den off the great room with stunning beam-accentuated volume ceilings, double-entry doors and hardwood flooring. Other notable highlights of this 6,985 total square foot residence includes all impact windows and doors, two-course stem wall, tankless water heater, breathtaking light fixtures throughout, remote-controlled window shades, solid core doors, spacious laundry room with sink and cabinets, built-in drop zone area, Control4 home automation that can unify lighting, window shades, audio, video, climate control, and security, a privacy wall with iron gate, and split 4-car garage with epoxy flooring off a motor court circular driveway. This bespoke offering exceeds modern refinement beckoning a lifestyle fulfilled where residents will have access to a resort-styled 25,000 square foot clubhouse with an on-site lifestyle director boasting concierge-level amenities to include a fitness center with gym and studio, golf simulator, putting green, dining options, and a theatre facility. Wild Blue residents also have access to the recently completed hub at Midway Park that offers Wild Blue and Shellstone residents tennis, pickleball, basketball courts, kayak launch, walking trails, dog parks, playground, pro shop, and pavilions. Ideally located in Waterside, renowned for its vibrant Lakewood Ranch lifestyle surrounded by dining, shopping, polo, golf, community events, Waterside Place, UTC Mall, and minutes to SRQ Airport and the beaches of Sarasota.
Presented By: MICHAEL SAUNDERS & COMPANY with 941-907-9595. - 941-907-9595
Interior Features for 1151 BLUE SHELL LOOP
Bedrooms
Total Bedrooms5
Bathrooms
Half Baths0
Total Baths5
Other Interior Features
LivingAreaSourcebuilder
Air Conditioning Y/NYes
Fireplace Y/NNo
Flooringhardwood
Heating Y/NYes
Interior Amenitiesbuilt-in features, ceiling fan(s)
Laundry Featuresinside, laundry room
Window Featuresshades, storm window(s)
General for 1151 BLUE SHELL LOOP
Additional Parcels Y/NNo
Additional Roomsbonus room, den/library/office, great room
Appliancesbar fridge, built-in oven, convection oven, dishwasher, disposal, dryer, exhaust fan, microwave, range, refrigerator, washer
Architectural Stylecoastal, contemporary
Assoc Fee Paid Perquarterly
Association Amenitiesfitness center, recreation facilities, tennis court(s)
Association Fee Includescommon area taxes, recreational facilities
Association Nameicon mgmt / delia collins
Attached Garage Yes
Builder Namearthur rutenberg homes
Building Area Unitssquare feet
Carport Y/NNo
Citysarasota
Community Featuresclubhouse, community mailbox, deed restrictions, fitness center, irrigation-reclaimed water, pool, sidewalks, tennis court(s)
Construction Materialsblock, stone, stucco
Coolingcentral air
Countysarasota
Directions75; east university; right lorraine; left into wild blue; straight on blue shell loop to 1151
Elementary Schooltatum ridge elementary
Facing Directionsoutheast
Flood Zone Codex
Flood Zone Code XY
Full Baths5
Garage Spaces4
Garage Y/NYes
HOAYes
HOA Fee$1244
Heatingcentral, heat pump
High Schoolbooker high
Land Lease Y/NNo
Lease Considered Y/NYes
Legal Descriptionlot 139, wild blue at waterside phase 2a, pb 57 pg 488-507
Levelsone
Listing Termscash, conventional
Living Area Unitssquare feet
Lot Size Square Feet20688
Lot Size Unitssquare feet
MLS Area34240 - sarasota
Middle/Junior High Schoolmcintosh middle
Minimum Lease1 month
ModificationTimestamp2025-10-07t20:10:21.380z
Monthly HOA Amount414.67
New ConstructionNo
Occupancy Typeowner
Ownershipfee simple
Pet Size Limitextra large (101+ lbs.)
Pets Allowedyes
Pool Featuresin ground
Property Subtypesingle family residence
Property Typeresidential
Rooftile
STELLAR_InLawSuiteYNNo
Senior Community Y/NNo
Sewerpublic sewer
Spa Featuresin ground
Standard Statuspending
Statuspending
Subdivision Namewild blue
Tax Annual Amount8636
Tax Lot139
Tax Year2024
TaxOtherAnnualAssessmentAmount2854
Total Rooms11
Utilitieselectricity connected, natural gas connected, public, sewer connected, sprinkler recycled, underground utilities, water connected
Viewtrees/woods, water
Virtual TourClick here
Water Access Y/NNo
Water View Y/NNo
Year Built2025
Zoningvpd
Exterior for 1151 BLUE SHELL LOOP
Builder Modelcustom expanded grandview
Building Area Total6985
Covered Spaces4
Exterior Amenitiesirrigation system, outdoor grill, outdoor kitchen, sliding doors
Foundation Detailsstem wall
Lot Featureslandscaped, oversized lot, sidewalk
Lot Size Acres0.47
Lot Size Area20688
Parking Featurescircular driveway, garage door opener, garage faces side, oversized, split garage
Private PoolYes
Road Surface Typeasphalt
SpaYes
Water Sourcepublic
Waterfront Y/NNo
Additional Details
Price History
Schools
High School
Booker High
Middle School
McIntosh Middle
Elementary School
Tatum Ridge Elementary

Betzabeth Diaz Rondon
Realtor®

 Beds • 5
Beds • 5 Baths • 5
Baths • 5 SQFT • 4,652
SQFT • 4,652 Garage • 4
Garage • 4