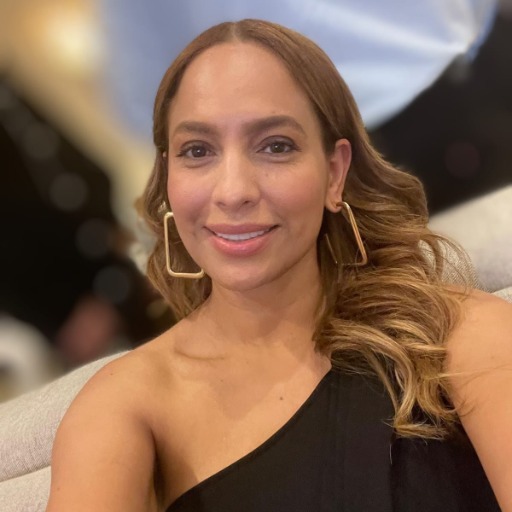BRADENTON, FL 34211 15711 BAREFOOT BEACH DRIVE
$525,000
Pending



68 more





































































Presented By: REALTY ONE GROUP MVP with 800-896-8790. - 800-896-8790
Home Details
PRICED TO SELL!! Indulge in the Florida lifestyle in this luxurious Trevi floorplan in Lorraine Lakes, where resort-style living meets everyday comfort! This thoughtfully designed home offers over 2,000 square feet of open living space with 4 bedrooms, 3 full bathrooms, and a 2-car garage featuring upgraded plank tile floors in the living areas. The split floor plan provides privacy and flexibility, while the spacious living/dining room and modern kitchen create the perfect setting for entertaining. Enjoy generous cabinetry, granite countertops, stainless steel appliances, and a large island that serves as the heart of the home.
The owner’s suite is a true retreat with dual walk-in closets and a spa-inspired bathroom featuring double vanities and an oversized walk-in shower. Three additional bedrooms offer versatility for guests, family, or a home office. Sliding glass doors open to a covered, screened-in lanai, perfect for relaxing outdoors and watching the beautiful sunrises over the lake. Enjoy added privacy and security with a fully fenced backyard, perfect for pets and entertaining.
Living in Lorraine Lakes means enjoying an unmatched lifestyle. The community features a clubhouse with a restaurant and bar, a putting green, resort-style pool with lap lanes and splash pad, fitness center, aerobics studio, indoor and outdoor basketball courts, tennis, pickleball, volleyball, and scenic walking paths and lakes. Families will enjoy the shaded playground, indoor arcade, and kids playroom. Experience the best of Lakewood Ranch with this prime location, offering effortless access to diverse shopping and dining, top-rated schools, championship golf courses, Lakewood Ranch Library, the Premier Sports Campus, and the stunning beaches of the Gulf Coast.
Presented By: REALTY ONE GROUP MVP with 800-896-8790. - 800-896-8790
Interior Features for 15711 BAREFOOT BEACH DRIVE
Bedrooms
Total Bedrooms4
Bathrooms
Half Baths0
Total Baths3
Other Interior Features
LivingAreaSourcebuilder
Air Conditioning Y/NYes
Fireplace Y/NNo
Flooringcarpet, ceramic tile, epoxy, tile
Heating Y/NYes
Interior Amenitiesceiling fan(s), living room/dining room combo, open floorplan, primary bedroom main floor, solid surface counters, split bedroom, stone counters, thermostat, walk-in closet(s)
Laundry Featuresinside, laundry room
Total Stories1
General for 15711 BAREFOOT BEACH DRIVE
Additional Parcels Y/NNo
Appliancesdishwasher, disposal, dryer, microwave, range, refrigerator, tankless water heater, washer
Assoc Fee Paid Perquarterly
Association Amenitiesbasketball court, cable tv, clubhouse, fitness center, gated, maintenance, pickleball court(s), playground, pool, shuffleboard court, spa/hot tub, tennis court(s)
Association Fee Includes24-hour guard, cable tv, escrow reserves fund, internet, maintenance structure, maintenance grounds, recreational facilities, security
Association Nameicon management
AssociationName2lorraine lakes master association/town center
Attached Garage Yes
Building Area Unitssquare feet
Carport Y/NNo
Citybradenton
Community Featuresdock, clubhouse, community mailbox, deed restrictions, fitness center, gated community - guard, golf carts ok, irrigation-reclaimed water, playground, pool, restaurant, sidewalks, tennis court(s)
Construction Materialsblock
Coolingcentral air
Countymanatee
Directionsi75 to sr 70 east. left on lorraine rd. right on rangeland. left on uihlein rd. & left into lorraine lakes main gated entrance. continue on westport dr & then right onto silver sky cir. right on isla
Facing Directionsouthwest
Flood Zone Codex
Flood Zone Code XY
Full Baths3
Garage Spaces2
Garage Y/NYes
HOAYes
HOA Fee$795
HOA Fee 2433
HOA Fee 2 Frequencyquarterly
Heatingcentral
Land Lease Y/NNo
Lease Considered Y/NYes
Legal Descriptionlot 263, lorraine lakes ph i pi #5812.1315/9
Levelsone
Listing Termscash, conventional, fha, va loan
Living Area Unitssquare feet
Lot Size Square Feet7671
Lot Size Unitssquare feet
MLS Area34211 - bradenton/lakewood ranch area
Minimum Lease1 month
ModificationTimestamp2025-10-16t15:55:43.897z
Monthly HOA Amount265
New ConstructionNo
Occupancy Typeowner
Ownershipfee simple
Pets Allowedyes
Possessionclose of escrow
Property Subtypesingle family residence
Property Typeresidential
Rooftile
STELLAR_InLawSuiteYNNo
Senior Community Y/NNo
Sewerpublic sewer
Standard Statuspending
Statuspending
Subdivision Namelorraine lakes ph i
Tax Annual Amount7107.96
Tax Lot263
Tax Year2024
TaxOtherAnnualAssessmentAmount1951
Total Rooms12
Utilitiesbb/hs internet available, cable connected, electricity connected, natural gas connected, sewer connected, sprinkler recycled, street lights, water connected
Viewwater
Water Access Y/NNo
Water Viewlake
Water View Y/NYes
Year Built2023
Zoningres
Exterior for 15711 BAREFOOT BEACH DRIVE
Building Area Total2624
Covered Spaces2
Exterior Amenitieshurricane shutters, irrigation system, lighting, rain gutters, sidewalk, sliding doors
Fencingfenced
Foundation Detailsslab
Lot Featureslandscaped, sidewalk
Lot Size Acres0.18
Lot Size Area7671
Private PoolNo
Road Frontage Typestreet paved
Road Surface Typepaved, asphalt
Water Sourcepublic
Waterfront Y/NNo
Additional Details
Price History

Liliana Maria Jarava Leguia
Realtor®

 Beds • 4
Beds • 4 Baths • 3
Baths • 3 SQFT • 2,032
SQFT • 2,032 Garage • 2
Garage • 2