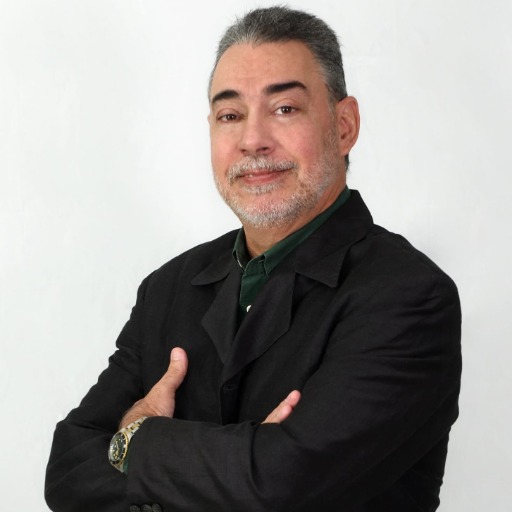PARRISH, FL 34219 10839 HIGH NOON TRAIL
$450,000



48 more

















































Presented By: PREMIER SOTHEBY'S INTERNATIONAL REALTY with 941-907-9541. - 941-907-9541
Home Details
One or more photo(s) has been virtually staged. Opportunity Knocks – Assumable Mortgage at 2.75%! $290,000 assumable mortgage available – truly priceless in today’s market. This 4 bedroom, 2.5 bath home is perfectly designed for modern living, with a bonus room upstairs plus a flexible office/den to fit your needs.
Premium Lot & Unmatched Views. Nestled on a prime homesite with no neighbors behind, in front, or on one side, this property offers rare privacy and tranquility. Enjoy the unobstructed, stunning water views, Preserve backdrop behind and in front, A peaceful setting with nature as your closest neighbor. Bright, Open & Move-In Ready. Meticulously maintained and filled with natural light, this home features: Open, airy layout perfect for entertaining. Chef’s kitchen with granite countertops and upgraded appliances. Beautifully appointed window treatments throughout. Resort-Style Living at Summerwoods. Located in the heart of Parrish, minutes to I-75 for an easy commute to Sarasota, Tampa, and St. Pete, Summerwoods offers a vibrant, family-friendly lifestyle with a Resort-style pool & splash pad, Playground & dog park, Walking trails for outdoor enjoyment. Regular food trucks, community events, and social gatherings.? This home isn’t just a place to live—it’s a lifestyle. Move in, unwind, and enjoy everything Summerwoods has to offer.
Presented By: PREMIER SOTHEBY'S INTERNATIONAL REALTY with 941-907-9541. - 941-907-9541
Interior Features for 10839 HIGH NOON TRAIL
Bedrooms
Total Bedrooms4
Bathrooms
Half Baths1
Total Baths3
Other Interior Features
LivingAreaSourcepublic records
Air Conditioning Y/NYes
Fireplace Y/NNo
Flooringcarpet, luxury vinyl
Furnished Y/Nunfurnished
Heating Y/NYes
Interior Amenitiesceiling fan(s), eating space in kitchen, kitchen/family room combo, living room/dining room combo, open floorplan, primarybedroom upstairs, stone counters, walk-in closet(s)
Laundry Featureslaundry room, upper level
Total Stories2
General for 10839 HIGH NOON TRAIL
Additional Parcels Y/NNo
Additional Roomsden/library/office, inside utility, loft
Appliancesbuilt-in oven, cooktop, dishwasher, dryer, microwave, refrigerator, washer
Architectural Styleflorida
Assoc Fee Paid Perannually
Association Amenitiesclubhouse, park, playground, pool, recreation facilities
Association Fee Includescommon area taxes, community pool, recreational facilities
Association Namesummerwoods homeowners assocation
Attached Garage Yes
Building Area Unitssquare feet
Carport Y/NNo
Cityparrish
Community Featuresdog park, golf carts ok, playground, pool
Construction Materialsblock, stucco
Coolingcentral air
Countymanatee
Directionsfrom i-75, take exit 229, merge onto moccasin wallow rd and turn right onto summerwoods dr. turn right at the 1st cross street onto high noon trail. the property will be on the left.
DockY/NNo
Elementary Schoolbarbara a. harvey elementary
Facing Directionnorth
Flood Zone Codex, ae
Flood Zone Code XY
Full Baths2
Garage Spaces2
Garage Y/NYes
HOAYes
HOA Fee$60
Heatingcentral
High Schoolparrish community high
Land Lease Y/NNo
Lease Considered Y/NYes
Legal Descriptionlot 187, summerwoods ph ii pi #4016.3135/9
Levelstwo
Listing Termsassumable, cash, conventional, va loan
Living Area Unitssquare feet
Lot Size Square Feet5837
Lot Size Unitssquare feet
MLS Area34219 - parrish
Middle/Junior High Schoolbuffalo creek middle
Minimum Lease1-2 years
ModificationTimestamp2025-08-20t05:00:18.750z
Monthly HOA Amount5
New ConstructionNo
Occupancy Typeowner
Ownershipfee simple
Patio/Porch Featuresrear porch, screened
Pets Allowedyes
Possessionclose of escrow
Property Attached Y/NNo
Property Subtypesingle family residence
Property Typeresidential
Roofshingle
STELLAR_InLawSuiteYNNo
Senior Community Y/NNo
Sewerpublic sewer
Standard Statusactive
Statusactive
Subdivision Namesummerwoods ph ii
Tax Annual Amount6590.91
Tax Lot187
Tax Year2024
TaxOtherAnnualAssessmentAmount2615
Total Rooms7
Utilitiesunderground utilities
Viewtrees/woods, water
Water Access Y/NNo
Water Viewpond
Water View Y/NYes
Waterfront Featurespond
Year Built2021
Zoningres
Exterior for 10839 HIGH NOON TRAIL
Building Area Total3104
Covered Spaces2
Exterior Amenitiessliding doors
Foundation Detailsslab
Lot Featurescorner lot
Lot Size Acres0.13
Lot Size Area5837
Parking Featuresgarage door opener
Private PoolNo
Road Surface Typeasphalt
Vegetationtrees/landscaped
Water Sourcepublic
Waterfront Y/NYes
Additional Details
Price History
Schools
High School
Parrish Community High
Middle School
Buffalo Creek Middle
Elementary School
Barbara A. Harvey Elementary

Jose Antonio Cabrera Rodriguez
Realtor®

 Beds • 4
Beds • 4 Full/Half Baths • 2 / 1
Full/Half Baths • 2 / 1 SQFT • 2,362
SQFT • 2,362 Garage • 2
Garage • 2