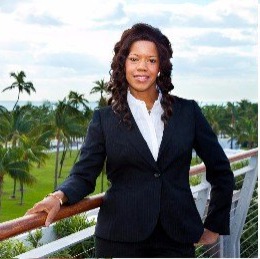BRADENTON, FL 34208 144 41ST CIRCLE E
$924,144



49 more


















































Presented By: LESLIE WELLS REALTY, INC. with 941-776-5571. - 941-776-5571
Home Details
Waterfront Paradise with Direct Gulf Access. Welcome to your dream home in the sought-after River Pointe community, where boating, entertaining, and luxury living come together. The original owner's pride of ownership prevails in this beautifully updated 3-bedroom, 2-bath residence. The home sits on a wide saltwater canal at the end of a tranquil basin—offering privacy, minimal boat traffic, stunning views of dolphins dancing, manatees floating, mullet jumping, AND easy navigation to the open waters of the Manatee River, Intercoastal Waterway, and Gulf. The property is a Boater’s Dream, complete with dock, a covered lift that accommodates boats up to 28 ft and 9,000-pounds, and a floating dock. Features include a well-built and modern home; spacious 3-car garage for vehicles, gear, and storage; high ceilings, split floor plan, new roof (2020) for peace of mind, remodeled kitchen in 2021 with wood cabinetry, quartz countertops, and new appliances. Updated bathrooms (2021 & 2025) with modern finishes, new windows installed in 2022 and 2025 for energy efficiency and natural light and window hurricane screens. YOUR Outdoor Oasis offers an inground pool with waterfall and 8 spa jets, screened lanai for year-round enjoyment, an expansive paver deck and covered entertaining area—perfect for gatherings, grilling, or relaxing poolside while enjoying the serene canal views to create a true Florida escape. River Pointe residents enjoy low HOA fees and access to a private community boat ramp. This home is the ideal blend of luxury, functionality, and waterfront lifestyle. This property is located about two miles West of I-75 via SR 64, close to Costco, Publix, Target and Walmart, entertainment downtown Bradenton, River Walk, and many fine eateries. Whether you're an avid boater, entertainer, or simply seeking a peaceful retreat with upscale finishes, this home checks every box. Schedule your private showing today and experience the best of Florida living.
Presented By: LESLIE WELLS REALTY, INC. with 941-776-5571. - 941-776-5571
Interior Features for 144 41ST CIRCLE E
Bedrooms
Total Bedrooms3
Bathrooms
Half Baths0
Total Baths2
Other Interior Features
LivingAreaSourcepublic records
Air Conditioning Y/NYes
Fireplace Y/NNo
Flooringcarpet, luxury vinyl, tile
Furnished Y/Nunfurnished
Heating Y/NYes
Interior Amenitiesceiling fan(s), eating space in kitchen, high ceilings, primary bedroom main floor, solid wood cabinets, split bedroom, stone counters, thermostat, walk-in closet(s), window treatments
Laundry Featureselectric dryer hookup, inside, laundry room, washer hookup
Total Stories1
Window Featuresblinds, double pane windows, energy star qualified windows, shutters, window treatments
General for 144 41ST CIRCLE E
Additional Parcels Y/NNo
Additional Roomsbreakfast room separate, formal dining room separate, formal living room separate, inside utility
Appliancesconvection oven, dishwasher, disposal, dryer, electric water heater, exhaust fan, microwave, range, refrigerator, washer
Architectural Stylecontemporary
Assoc Fee Paid Persemi-annually
Association Amenitiesfence restrictions, vehicle restrictions
Association Fee Includescommon area taxes, manager
Association Namec&s management/salvatora muno
Attached Garage Yes
Builder Namecentex
Building Area Unitssquare feet
Carport Y/NNo
Citybradenton
Community Featurescanal front, community boat ramp, water access, deed restrictions, sidewalks
Construction Materialsblock, stucco
Coolingcentral air
Countymanatee
Directionsexit 220 off i-75. west on sr 64 for about three miles. right on 41st street e to left on 41st circle east to home on right. look for sign.
DockY/NYes
Elementary Schoolwilliam h. bashaw elementary
Facing Directionsouthwest
Flood Zone Codex, ae
Flood Zone Code XY
Full Baths2
Garage Spaces3
Garage Y/NYes
Green Indoor Air Qualityno smoking-interior buildg
HOAYes
HOA Fee$391
Heatingcentral, electric
High Schoolbraden river high
Home Warranty Y/NNo
Land Lease Y/NNo
Lease Considered Y/NYes
Legal Descriptionlot 586 blk a riverdale resub pi#10458.0070/1
Levelsone
Listing Termscash, conventional
Living Area Unitssquare feet
Lot Size Square Feet9191
Lot Size Unitssquare feet
MLS Area34208 - bradenton/braden river
Middle/Junior High Schoolcarlos e. haile middle
Minimum Lease6 months
ModificationTimestamp2025-09-01t13:13:54.967z
Monthly HOA Amount65.17
New ConstructionNo
Occupancy Typeowner
Ownershipfee simple
Patio/Porch Featurescovered, deck, enclosed, screened
Pets Allowedyes
Pool Featureschild safety fence, deck, gunite, in ground, lighting, salt water, screen enclosure
Possessionclose of escrow
Property Conditioncompleted
Property Subtypesingle family residence
Property Typeresidential
Roofshingle
STELLAR_InLawSuiteYNNo
Security Featuressecurity lights, smoke detector(s)
Senior Community Y/NNo
Sewerpublic sewer
Standard Statusactive
Statusactive
Subdivision Nameriverdale resubdivided
Tax Annual Amount3818.29
Tax Lot586
Tax Year2024
Total Rooms8
Utilitiescable connected, electricity connected, fiber optics, fire hydrant, public, sewer connected, street lights, underground utilities, water connected
Viewwater
Virtual TourClick here
Water Access Typecanal - saltwater
Water Access Y/NYes
Water Viewcanal
Water View Y/NYes
Waterfront Featurescanal front, canal - saltwater
Year Built2002
Zoningrsf6
Exterior for 144 41ST CIRCLE E
Building Area Total2628
Covered Spaces3
Exterior Amenitieshurricane shutters, irrigation system, private mailbox, sidewalk, sliding doors
Foundation Detailsslab
Lot Dimensions112 x 100 x 67 x 100
Lot Featuresflood insurance required, floodzone, in county, landscaped, sidewalk
Lot Size Acres0.21
Lot Size Area9191
Parking Featuresdriveway, garage door opener, off street, parking pad
Private PoolYes
Road Frontage Typestreet paved
Road Responsibilitypublic maintained road
Road Surface Typepaved
SpaNo
Vegetationmature landscaping, trees/landscaped
Water Sourcepublic
Waterfront Y/NYes
Additional Details
Price History
Schools
High School
Braden River High
Elementary School
William H. Bashaw Elementary
Middle School
Carlos E. Haile Middle

Edlyne Decady
Realtor®

 Beds • 3
Beds • 3 Baths • 2
Baths • 2 SQFT • 1,762
SQFT • 1,762 Garage • 3
Garage • 3