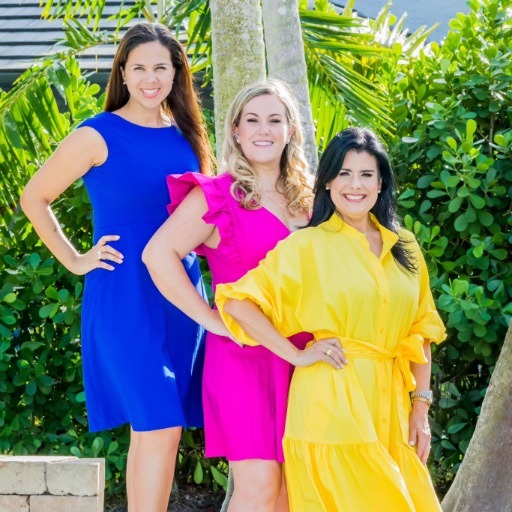BRADENTON, FL 34211 15710 WHITE LINEN DRIVE
$814,900



61 more






























































Presented By: ENGEL + VOELKERS SARASOTA with 941-388-9800. - 941-388-9800
Home Details
NEW PRICE IMPROVEMENT! Lakewood Ranch Living at Its Finest – ALL IMPACT GLASS added in 2024, GENERATOR added in 2025 both with a combined value of $65,000, Pool, Oversized Lot & More!
Welcome to your Florida dream home in the vibrant, resort-style community of Lorraine Lakes in Lakewood Ranch! This beautifully upgraded single-family residence offers the perfect blend of luxury, comfort, and functionality on an oversized lot with tranquil pond views and stunning sunsets.
Step inside to discover 3 spacious bedrooms, 3 full bathrooms, a versatile den, quartz countertops and stylish all-tile flooring throughout. The open-concept layout features a chef’s kitchen with a massive center island, gas range, walk-in pantry, and newly painted interiors for a fresh, modern feel. The light-filled great room boasts a tray ceiling, ceiling fan, and seamless access to the extended screened lanai—complete with a heated pool and spa, retractable sun awning, and plenty of space to relax or entertain in style.
Enjoy peace of mind with NEWLY INSTALLED impact glass windows, a whole-house generator, and storage racks in the garage. The primary suite is a true retreat with dual walk-in closets, a spa-like bathroom featuring a large walk-in shower and dual vanities.
Located in a top-rated school district and within a premier amenity-rich community, residents of Lorraine Lakes enjoy access to three resort-style pools, a clubhouse with restaurant, fitness center, aerobics studio, splash park, tennis, basketball, pickleball, volleyball, bocce, playground, and a full calendar of events curated by a dedicated lifestyle director.
This home offers it all—luxury features, serene views, and unbeatable community amenities. Schedule your private showing today and experience the best of Lakewood Ranch living!
Presented By: ENGEL + VOELKERS SARASOTA with 941-388-9800. - 941-388-9800
Interior Features for 15710 WHITE LINEN DRIVE
Bedrooms
Total Bedrooms3
Bathrooms
Half Baths0
Total Baths3
Other Interior Features
LivingAreaSourcepublic records
Air Conditioning Y/NYes
Fireplace Y/NNo
Flooringtile
Heating Y/NYes
Interior Amenitiesceiling fan(s), eating space in kitchen, in wall pest system, kitchen/family room combo, open floorplan, split bedroom, thermostat, tray ceiling(s), walk-in closet(s), window treatments
Laundry Featuresgas dryer hookup, inside, laundry closet, washer hookup
Total Stories1
General for 15710 WHITE LINEN DRIVE
Additional Parcels Y/NNo
Additional Roomsden/library/office, great room
Appliancesdishwasher, disposal, dryer, ice maker, microwave, range, refrigerator, tankless water heater, washer, wine refrigerator
Assoc Fee Paid Perquarterly
Association Amenitiesbasketball court, clubhouse, fence restrictions, fitness center, gated, park, pickleball court(s), playground, pool, recreation facilities, tennis court(s)
Association Fee Includescable tv, community pool, maintenance grounds, maintenance repairs, manager, recreational facilities
Association Nameicon management services florida, llc
AssociationName2lorraine lakes master association, inc.
Attached Garage Yes
Builder Namelennar
Building Area Unitssquare feet
Carport Y/NNo
Citybradenton
Community Featuresclubhouse, community mailbox, deed restrictions, dog park, fitness center, gated community - guard, golf carts ok, irrigation-reclaimed water, park, playground, pool, restaurant, sidewalks, tennis court(s), wheelc
Construction Materialsblock, stucco
Coolingcentral air
Countymanatee
Directionsi-75 to fl-70 east. north on uihlein road. lorraine lakes entrance will be on the left. proceed to guardhouse. turn right on silver sky circle. right on seafoam trail. right on white linen driv
Elementary Schoolgullett elementary
Facing Directionnortheast
Flood Zone Codex
Flood Zone Code XY
Full Baths3
Garage Spaces3
Garage Y/NYes
HOAYes
HOA Fee$433.35
HOA Fee 2795
HOA Fee 2 Frequencyquarterly
Heatingcentral, natural gas
High Schoollakewood ranch high
Land Lease Y/NNo
Lease Considered Y/NYes
Legal Descriptionlot 170, lorraine lakes ph i pi #5812.0850/9
Levelsone
Living Area Unitssquare feet
Lot Size Square Feet15094
Lot Size Unitssquare feet
MLS Area34211 - bradenton/lakewood ranch area
Middle/Junior High Schooldr mona jain middle
Minimum Lease1 month
ModificationTimestamp2025-10-30t15:25:34.397z
Monthly HOA Amount144.45
New ConstructionNo
Occupancy Typeowner
Ownershipfee simple
Pets Allowedbreed restrictions, cats ok, dogs ok
Pool Featuresheated, in ground, lighting, screen enclosure
Property Subtypesingle family residence
Property Typeresidential
Rooftile
STELLAR_InLawSuiteYNNo
Security Featuresgated community, key card entry, security gate, smoke detector(s)
Senior Community Y/NNo
Sewerpublic sewer
Standard Statusactive
Statusactive
Subdivision Namelorraine lakes ph i
Tax Annual Amount7864.99
Tax Lot170
Tax Year2024
TaxOtherAnnualAssessmentAmount1998
Total Rooms7
Utilitiesbb/hs internet available, electricity connected, natural gas connected, public, sprinkler recycled, water connected
Virtual TourClick here
Water Access Y/NNo
Water View Y/NNo
Year Built2021
Zoningpd-r
Exterior for 15710 WHITE LINEN DRIVE
Builder Modelsummerville ii
Building Area Total3307
Covered Spaces3
Exterior Amenitiesawning(s), irrigation system, rain gutters, sidewalk, sliding doors
Foundation Detailsslab
Lot Featureslandscaped, level, oversized lot, sidewalk
Lot Size Acres0.35
Lot Size Area15094
Private PoolYes
Road Frontage Typestreet paved
Road Surface Typepaved, asphalt
SpaYes
Water Sourcepublic
Waterfront Y/NNo
Additional Details
Price History
Schools
Elementary School
Gullett Elementary
High School
Lakewood Ranch High
Middle School
Dr Mona Jain Middle

Angelica Perez by AVY Group
Realtor®

 Beds • 3
Beds • 3 Baths • 3
Baths • 3 SQFT • 2,455
SQFT • 2,455 Garage • 3
Garage • 3