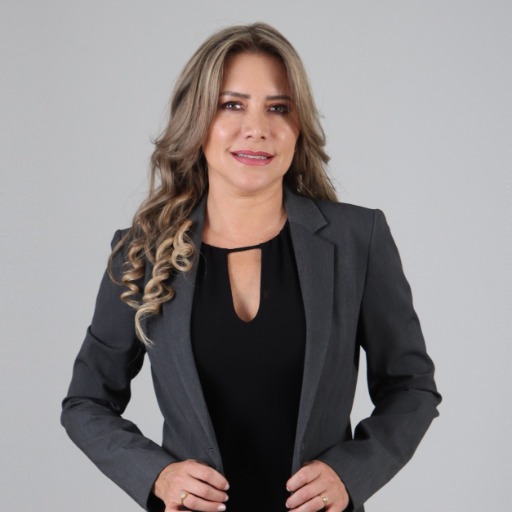PORT CHARLOTTE, FL 33948 4173 BEACH VIEW COURT
$750,000



23 more
























Presented By: COLDWELL BANKER SUNSTAR REALTY with 941-426-0621. - 941-423-2521
Home Details
Start living your best life now in this exquisite WATERFRONT residence equipped with a plethora of custom design elements by J&J CUSTOM HOMES. Situated at the end of a cul-de-sac on a TIP LOT nearly 1/2 ACRE in size, this home offers panoramic views of the Harborview waterway, which provides direct SAILBOAT ACCESS to Charlotte Harbor. The home has been diligently and lovingly maintained by the original owner with updates and upgrades including NEWER ROOF, HOUSE REPIPED IN 2016, NEW HVAC IN 2020, NEWER KITCHEN CABINETS IN 2022, HURRICANE WINDOWS RATED TO 150 MPH WINDS AND A TRANSFERRABLE FLOOD INSURANCE POLICY THAT IS ONLY $1710.00 YEARLY!! Designed with both elegance and comfort in mind, the home features a separate living room and dining room for more formal events as well as an open kitchen and family room layout, ideal for relaxed coastal living. The primary bedroom features a large, attached PRIMARY SITTING ROOM, a DRESSING ROOM with built-in vanity and sink, and a luxurious bathroom with separate tub and oversized walk in shower. The guest bedrooms are amply sized and can be easily closed off with the pocket door off the kitchen. A pool with waterfall overlooking the water, thoughtfully placed pool bath, and covered porch provide the perfect backdrop for year-round enjoyment. Mature tropical landscaping surrounds the home, complementing the concrete curbing, feature waterfall pond and beautifully patterned, pressed concrete driveway. This distinguished property presents an exceptional opportunity for refined waterfront living in a truly unique and serene setting.
Presented By: COLDWELL BANKER SUNSTAR REALTY with 941-426-0621. - 941-423-2521
Interior Features for 4173 BEACH VIEW COURT
Bedrooms
Total Bedrooms3
Bathrooms
Half Baths1
Total Baths3
Other Interior Features
LivingAreaSourcepublic records
Air Conditioning Y/NYes
Fireplace Y/NNo
Flooringcarpet, tile
Furnished Y/Nunfurnished
Heating Y/NYes
Interior Amenitiesceiling fan(s), high ceilings, kitchen/family room combo, open floorplan, primary bedroom main floor, solid wood cabinets, split bedroom, thermostat, tray ceiling(s), vaulted ceiling(s), walk-in closet(s), wind
Laundry Featureselectric dryer hookup, inside, laundry room, washer hookup
Window Featuresblinds, rods
General for 4173 BEACH VIEW COURT
Accessibilityaccessible doors
Additional Parcels Y/NNo
Additional Roomsden/library/office, family room, formal dining room separate, formal living room separate, inside utility
Appliancesdishwasher, electric water heater, microwave, range, refrigerator
Architectural Stylecustom, florida
Attached Garage Yes
Body of Waterharborview waterway
Builder Namej & j custom homes
Building Area Unitssquare feet
Carport Y/NNo
Cityport charlotte
Construction Materialsblock, stucco
Coolingcentral air
Countycharlotte
Directionsstarting at us-41 and county rd 776 (el jobean rd). follow count rd 776 (el jobean rd: toward englewood. turn right on collingswood blvd. turn right on ohara dr. turn right on beach view ct. home at
DockY/NNo
Facing Directionsoutheast
Flood Zone Codeae
Full Baths2
Garage Spaces2
Garage Y/NYes
Green Indoor Air Qualityno smoking-interior buildg
HOANo
Heatingcentral, electric
Land Lease Y/NNo
Lease Considered Y/NYes
Legal Descriptionpch 044 3302 0113 port charlotte sec44 blk3302 lt113 250/71 pr76-20 546/1509-1511 789/799 aff1421/53 1425/98 1480/983
Levelsone
Listing Termscash, conventional, fha, va loan
Living Area Unitssquare feet
Lot Size Square Feet18634
Lot Size Unitssquare feet
MLS Area33948 - port charlotte
Minimum Leaseno minimum
ModificationTimestamp2025-07-12t16:40:26.087z
New ConstructionNo
Occupancy Typeowner
Ownershipfee simple
Patio/Porch Featurescovered, rear porch, screened
Pool Featureschild safety fence, gunite, in ground, outside bath access, screen enclosure
Possessionnegotiable
Property Conditioncompleted
Property Subtypesingle family residence
Property Typeresidential
Roofshingle
STELLAR_InLawSuiteYNNo
Security Featuresfire alarm, medical alarm, security system, smoke detector(s)
Senior Community Y/NNo
Sewerpublic sewer
Standard Statusactive
Statusactive
Subdivision Nameport charlotte sec 044
Tax Annual Amount5896
Tax Lot113
Tax Year2024
Total Rooms12
Utilitiesbb/hs internet available, cable connected, electricity connected, fire hydrant, mini sewer, phone available, public, sewer connected, sprinkler well, street lights, water connected
Viewwater
Virtual TourClick here
Virtual TourClick here
Water Access Typebay/harbor, canal - brackish
Water Access Y/NYes
Water Viewcanal, lagoon
Water View Y/NYes
Waterfront Featurescanal - saltwater
Year Built1996
Zoningrsf3.5
Exterior for 4173 BEACH VIEW COURT
Building Area Total3351
Covered Spaces2
Exterior Amenitiesirrigation system, private mailbox, rain gutters
Foundation Detailsslab
Lot Featurescul-de-sac, flood insurance required, in county, landscaped, oversized lot, tip lot
Lot Size Acres0.43
Lot Size Area18634
Parking Featurescircular driveway, driveway
Private PoolYes
Road Frontage Typestreet paved
Road Responsibilitypublic maintained road
Road Surface Typepaved
SpaNo
Vegetationmature landscaping
Water Sourcepublic
Waterfront Y/NYes
Additional Details
Price History

Maria Teresa Sanchez del Salto
Realtor®

 Beds • 3
Beds • 3 Full/Half Baths • 2 / 1
Full/Half Baths • 2 / 1 SQFT • 2,585
SQFT • 2,585 Garage • 2
Garage • 2