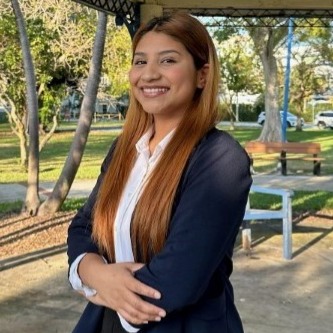PALMETTO, FL 34221 8656 40TH CIRCLE E
$414,999



52 more





















































Presented By: BETTER HOMES AND GARDENS REAL ESTATE ATCHLEY PROPE with 941-556-9100. - 941-556-9100
Home Details
One or more photo(s) has been virtually staged. SELLER VERY MOTIVATED! MAKE AN OFFER! THE LOWEST PRICED FOR THIS SIZE HOME!! Come see this beautiful MOVE-IN ready, 5 bedrooms, 2.5 bathrooms, PLUS DEN/OFFICE FLEX ROOM DOWNSTAIRS, PLUS A LOFT UPSTAIRS, 2 car garage, almost 3,000sqft home with a FENCED IN backyard with a POND VIEW!! Open floor plan. Entering the home, the Flex room is downstairs perfect for an office/den/playroom etc. The open spacious kitchen has granite countertops, walk-in spacious pantry, white cabinets with a large kitchen island and a lot of counter space! It's perfect for family gatherings and a chef's dream. Looking over the island into the oversized living area. Huge master bedroom with en suite bathroom with dual sinks, stand in shower and HUGE WALK IN CLOSET! Also downstairs there is a half bath and walk-in laundry room. LVP waterproof flooring throughout the living areas, tile in the laundry room and bathrooms, and carpet in bedrooms and throughout the upstairs. Upstairs, a spacious loft, 4 bedrooms and a bathroom to share. Granite countertops throughout, Epoxy flooring in the garage, NEW ROOF (MARCH 2025). The backyard has an extended paver lanai, vinyl fenced in, overlooking the beautiful pond. The backyard has plenty of space to build your dream pool! This home comes with HURRICANE SHUTTERS, IRRIGATION SYSTEM. NO FLOOD ZONE, NO CDD, VERY LOW MONTHLY HOA. Conveniently located near I-75 and US-41, this home provides easy access to Bradenton, Sarasota, St. Pete, and Tampa, with Anna Maria Island's pristine beaches just a 30-minute drive away. Ellenton Outlet Mall and UTC shopping areas just a short drive away. Don't miss this opportunity to live the Florida lifestyle you've always dreamed of! Schedule your showing today!
Presented By: BETTER HOMES AND GARDENS REAL ESTATE ATCHLEY PROPE with 941-556-9100. - 941-556-9100
Interior Features for 8656 40TH CIRCLE E
Bedrooms
Total Bedrooms5
Bathrooms
Half Baths1
Total Baths3
Other Interior Features
LivingAreaSourcepublic records
Air Conditioning Y/NYes
Fireplace Y/NNo
Flooringcarpet, luxury vinyl, tile
Heating Y/NYes
Interior Amenitiesceiling fan(s), living room/dining room combo, open floorplan, primary bedroom main floor, walk-in closet(s)
Laundry Featuresinside, laundry room
Window Featuresblinds
General for 8656 40TH CIRCLE E
Additional Parcels Y/NNo
Additional Roomsden/library/office, loft
Appliancesconvection oven, dishwasher, dryer, microwave, range, refrigerator, washer
Assoc Fee Paid Permonthly
Association Namepravela community
Attached Garage Yes
Building Area Unitssquare feet
Carport Y/NNo
Citypalmetto
Community Featuressidewalks
Construction Materialsblock, stucco
Coolingcentral air
Countymanatee
Directionsfollow us-41 bus n and us-41 n to 85th st e, turn left onto us-41 bus n/9th st w, continue to follow us-41 bus n, pass by bmo bank n.a branches (on the left in 2 mi), at the traffic circle, take the 1st e
Elementary Schooljames tillman elementary
Facing Directionnorth
Flood Zone Codex
Flood Zone Code XY
Full Baths2
Garage Spaces2
Garage Y/NYes
HOAYes
HOA Fee$82
Heatingnatural gas
High Schoolpalmetto high
Land Lease Y/NNo
Lease Considered Y/NYes
Legal Descriptionlot 134, pravela pi #6445.1685/9
Levelstwo
Listing Termscash, conventional, fha, va loan
Living Area Unitssquare feet
Lot Size Square Feet5998
Lot Size Unitssquare feet
MLS Area34221 - palmetto/rubonia
Middle/Junior High Schoolbuffalo creek middle
Minimum Lease8-12 months
ModificationTimestamp2025-08-28t22:17:00.850z
Monthly HOA Amount82
New ConstructionNo
Occupancy Typevacant
Ownershipfee simple
Patio/Porch Featurespatio
Pets Allowedyes
Possessionclose of escrow
Property Subtypesingle family residence
Property Typeresidential
Roofshingle
STELLAR_InLawSuiteYNNo
Senior Community Y/NNo
Sewerpublic sewer
Standard Statusactive
Statusactive
Subdivision Namepravela
Tax Annual Amount4774
Tax Lot134
Tax Year2024
Total Rooms11
Utilitiesbb/hs internet available, cable available, electricity connected, natural gas connected, public, sewer connected, water connected
Viewwater
Virtual TourClick here
Water Access Y/NNo
Water Viewpond
Water View Y/NYes
Year Built2023
Zoningpd-r
Exterior for 8656 40TH CIRCLE E
Building Area Total3374
Covered Spaces2
Exterior Amenitieshurricane shutters, irrigation system, sidewalk, sliding doors
Fencingvinyl
Foundation Detailsslab
Lot Featuressidewalk
Lot Size Acres0.14
Lot Size Area5998
Parking Featuresdriveway, garage door opener
Private PoolNo
Road Surface Typeasphalt
Water Sourcepublic
Waterfront Y/NNo
Additional Details
Price History
Schools
High School
Palmetto High
Elementary School
James Tillman Elementary
Middle School
Buffalo Creek Middle

Jennifer Castillo
Realtor®

 Beds • 5
Beds • 5 Full/Half Baths • 2 / 1
Full/Half Baths • 2 / 1 SQFT • 2,909
SQFT • 2,909 Garage • 2
Garage • 2