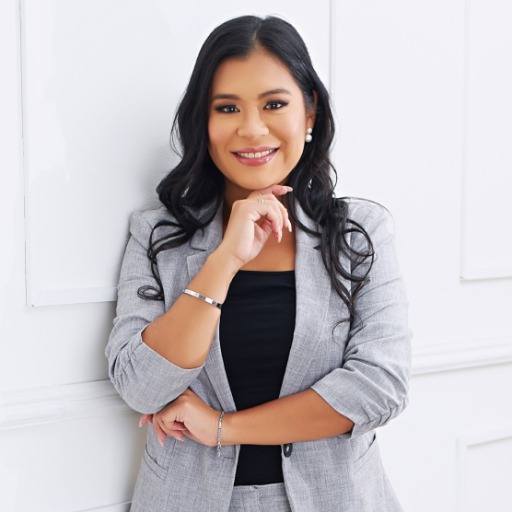PARRISH, FL 34219 4119 101ST AVENUE E
$558,000
Pending



36 more





































Presented By: COMPASS FLORIDA LLC with 305-851-2820. -
Home Details
Under contract-accepting backup offers. Discover space, comfort, and value in this well-maintained home located in the heart of Parrish, tucked within the quiet, tree-lined streets of the boutique Aberdeen community—free from ongoing construction and full of charm. This spacious 4-bedroom home features a thoughtful split floor plan with three guest bedrooms and an oversized upstairs bonus room, perfect for extended family, guests, or a home office. Two guest bathrooms offer easy access, including one serving as a convenient pool bath. The primary suite is a true retreat, offering large windows, a walk-in closet, a spa-like bathroom with a garden tub, glass-enclosed walk-in shower, and dual sink vanity. The living and dining rooms welcome you with abundant natural light through oversized picture windows, while arched doorways and a light-filled foyer add a touch of elegance. The kitchen offers 42” cabinetry, a large walk-in pantry, and a roomy breakfast nook that opens to a spacious great room with sliders leading to your private outdoor oasis. Step outside to a west-facing backyard where a sparkling pool, spa, and extended patio
(added in 2022) await—perfect for soaking in the sun all day. A newer roof (2022), updated A/C (2020), and a generous 3-car garage complete the package. Set on a large lot with mature landscaping and a side yard that feels tucked into a cul-de-sac, this home is move-in ready and primed for your personal touches. With easy access to 301 and minutes from shopping, dining, and top-rated schools, this is the Parrish lifestyle you’ve been waiting for.
Presented By: COMPASS FLORIDA LLC with 305-851-2820. -
Interior Features for 4119 101ST AVENUE E
Bedrooms
Total Bedrooms4
Bathrooms
Half Baths0
Total Baths3
Other Interior Features
LivingAreaSourcepublic records
Air Conditioning Y/NYes
Fireplace Y/NNo
Flooringcarpet, vinyl
Heating Y/NYes
Interior Amenitiesceiling fan(s), eating space in kitchen, open floorplan, primary bedroom main floor, split bedroom, thermostat, walk-in closet(s), window treatments
Laundry Featureslaundry room
General for 4119 101ST AVENUE E
Additional Parcels Y/NNo
Additional Roomsbonus room, loft
Appliancescooktop, dishwasher, disposal, dryer, microwave, refrigerator, washer
Architectural Styleflorida, traditional
Assoc Fee Paid Perquarterly
Association Amenitiesplayground, trail(s)
Association Namemcneil management
Attached Garage Yes
Building Area Unitssquare feet
Carport Y/NNo
Cityparrish
Community Featuresdeed restrictions, playground, sidewalks
Construction Materialsblock, stucco
Coolingcentral air
Countymanatee
Directionstake i-75 to exit 224 and head east on sr 301. make a right into aberdeen on 101st ave e and follow to 4119 on the right
Elementary Schoolblackburn elementary
Facing Directioneast
Flood Zone Codex
Flood Zone Code XY
Full Baths3
Garage Spaces3
Garage Y/NYes
HOAYes
HOA Fee$158
Heatingcentral
High Schoolparrish community high
Land Lease Y/NNo
Lease Considered Y/NYes
Legal Descriptionlot 159 aberdeen pi#7271.1895/9
Levelstwo
Listing Termscash, conventional, fha, va loan
Living Area Unitssquare feet
Lot Size Square Feet10842
Lot Size Unitssquare feet
MLS Area34219 - parrish
Middle/Junior High Schoolbuffalo creek middle
Minimum Lease1 month
ModificationTimestamp2025-05-13t11:29:35.410z
Monthly HOA Amount52.67
New ConstructionNo
Occupancy Typeowner
Ownershipfee simple
Patio/Porch Featurespatio, rear porch, screened
Pets Allowedcats ok, dogs ok, yes
Pool Featuresheated, in ground, salt water, screen enclosure
Property Attached Y/NNo
Property Subtypesingle family residence
Property Typeresidential
Roofshingle
STELLAR_InLawSuiteYNNo
Senior Community Y/NNo
Sewerpublic sewer
Spa Featuresheated
Standard Statuspending
Statuspending
Subdivision Nameaberdeen
Tax Annual Amount2668
Tax Lot159
Tax Year2024
Total Rooms8
Utilitiescable available, electricity connected, natural gas available, sewer connected, water connected
Virtual TourClick here
Water Access Y/NNo
Water View Y/NNo
Waterfront Y/NNo
Year Built2006
Zoningpdr
Exterior for 4119 101ST AVENUE E
Building Area Total3538
Covered Spaces3
Exterior Amenitiesprivate mailbox, rain gutters, sidewalk, sliding doors
Foundation Detailsslab
Lot Size Acres0.25
Lot Size Area10842
Private PoolYes
Road Surface Typepaved
SpaYes
Water Sourcenone
Additional Details
Price History
Schools
High School
Parrish Community High
Middle School
Buffalo Creek Middle
Elementary School
Blackburn Elementary

Alicia Munguia Valencia
Realtor®

 Beds • 4
Beds • 4 Baths • 3
Baths • 3 SQFT • 2,692
SQFT • 2,692 Garage • 3
Garage • 3