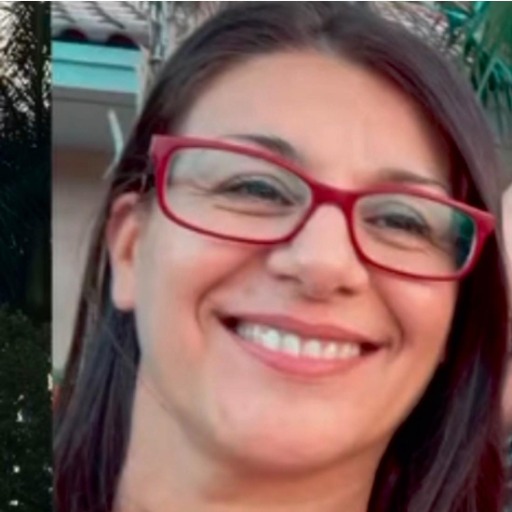OCALA, FL 34482 3 LAKESIDE DRIVE
$379,000
Pending



48 more

















































Presented By: SAVVY AVENUE, LLC with 888-490-1268. - 888-490-1268
Home Details
LOCATION, LOCATION, LOCATION!
Don’t miss this rare opportunity to own a beautiful home in the heart of Florida’s premier horse country. This lovely 3-bedroom, 2-bathroom home is located in the highly desirable equestrian community of Meadow Wood Farms, offering peaceful country living with easy access to top Central Florida destinations—and owner financing available!
Charming 3-Bedroom, 2 Full Bathrooms, 2 Car Garage Home in Meadow Wood Farms – Ocala, FL
3 Lakeside Drive, Ocala, Florida 34482
Property Highlights:
3 Bedrooms | 2 Bathrooms
Brand new air conditioning system
New garage door opener
Spacious open floor plan with split-bedroom layout
Oversized windows and sliding glass doors flood the home with natural light and showcase breathtaking views of majestic oak trees and lush landscaping
Private master suite featuring an en suite bathroom and a large walk-in closet
Relax on your charming front porch and enjoy watching horses and carriages stroll by — a signature Meadow Wood Farms experience
Equestrian Lifestyle & Community Perks:
Located in Meadow Wood Farms, a picturesque horse-friendly neighborhood featuring winding roads, large lots, and a welcoming, laid-back vibe perfect for equestrian lovers and outdoor enthusiasts alike.
Community Info: Meadow Wood Farms Property Owners Association
Prime Central Florida Location:
Just minutes from the World Equestrian Center – Ocala
Close to Rainbow Springs State Park
Convenient to Downtown Ocala, Top of the World, and The Villages
Easy access to Daytona Beach, Orlando, and Disney World
Whether you’re seeking a peaceful retreat, a horse property, or a centrally located home near Florida’s top attractions, this property has it all.
Presented By: SAVVY AVENUE, LLC with 888-490-1268. - 888-490-1268
Interior Features for 3 LAKESIDE DRIVE
Bedrooms
Total Bedrooms3
Bathrooms
Half Baths0
Total Baths2
Other Interior Features
LivingAreaSourceowner
Air Conditioning Y/NYes
Fireplace Featuresliving room
Fireplace Y/NYes
Flooringbrick/stone, carpet, ceramic tile, luxury vinyl, parquet, porcelain tile
Heating Y/NYes
Interior Amenitiesceiling fan(s), eating space in kitchen, kitchen/family room combo, living room/dining room combo, open floorplan, primary bedroom main floor, solid surface counters, split bedroom, thermostat, walk-in closet
Laundry Featureselectric dryer hookup, gas dryer hookup, in garage, inside
General for 3 LAKESIDE DRIVE
Additional Parcels Y/NNo
Appliancesdishwasher, dryer, electric water heater, exhaust fan, freezer, ice maker, microwave, range, refrigerator, washer, water filtration system, water purifier, water softener
Assoc Fee Paid Perannually
Association Fee Includescommon area taxes, electricity, escrow reserves fund, insurance, maintenance structure, maintenance grounds, maintenance repairs, trash, water
Attached Garage Yes
Building Area Unitssquare feet
Carport Y/NNo
Cityocala
Community Featuresairport/runway, association recreation - owned, dog park, golf carts ok, horses allowed, park, playground
Construction Materialsblock, brick, concrete, stucco
Coolingcentral air
Countymarion
Directionsoff i-75 go west on hwy 40, turn right (north) on sw 140th ave., go straight through the first stop sign into the entrance of mwf at the second stop sign make a right turn on lakeside dr., we are the se
Facing Directionsouth
Flood Zone Codex
Flood Zone Code XY
Full Baths2
Garage Spaces2
Garage Y/NYes
HOAYes
HOA Fee$95
Heatingcentral, electric
Land Lease Y/NNo
Lease Considered Y/NYes
Legal Descriptionsec 18 twp 5 rge 20 plat book n page 001 meadow wood farms unit 2 blk 3 lot 2
Levelsone
Listing Termscash, conventional, fha, lease option, lease purchase, owner may carry, private financing available, special funding, usda loan, va loan
Living Area Unitssquare feet
Lot Size Square Feet82764
Lot Size Unitsacres
MLS Area34482 - ocala
Minimum Lease1-7 days
ModificationTimestamp2025-10-31t13:04:50.777z
Monthly HOA Amount7.92
New ConstructionNo
Occupancy Typeowner
Other Structuresshed(s)
Ownershipfee simple
Pets Allowedcats ok, dogs ok
Property Subtypesingle family residence
Property Typeresidential
Roofmetal
STELLAR_InLawSuiteYNNo
Senior Community Y/NNo
Sewerseptic tank
Standard Statuspending
Statuspending
Subdivision Namemeadow wood farms 02
Tax Annual Amount3596
Tax Lot2
Tax Year2024
Total Rooms3
Utilitiescable connected, electricity connected, fire hydrant, phone available, propane, public, street lights
Virtual TourClick here
Water Access Y/NNo
Water View Y/NNo
Year Built1980
Zoninga1
Exterior for 3 LAKESIDE DRIVE
Building Area Total2127
Covered Spaces2
Exterior Amenitiesdog run, lighting, private mailbox, rain gutters, shade shutter(s), sliding doors, storage
Fencingfenced
Foundation Detailsslab
Lot Size Acres1.9
Lot Size Area1.9
Private PoolNo
Road Surface Typeasphalt, paved
SpaNo
Water Sourcewell
Waterfront Y/NNo
Additional Details
Price History

Laura Andrea Panadero
Realtor®

 Beds • 3
Beds • 3 Baths • 2
Baths • 2 SQFT • 1,298
SQFT • 1,298 Garage • 2
Garage • 2