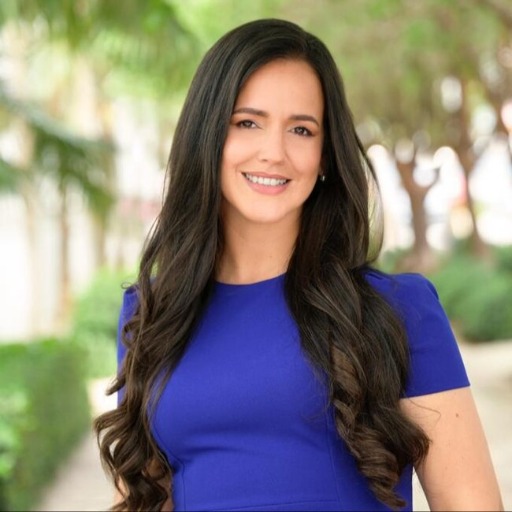BRADENTON, FL 34211 5035 SEAFOAM TRAIL
$799,900
Pending



62 more































































Presented By: EXIT KING REALTY with 941-497-6060. - 941-497-6060
Home Details
Back on Market due to buyer's financing. Their loss is your gain. Lorraine Lakes like you have never seen before. If you are looking for more than the standard features, offered by Lennar, then this is the house for you! From the moment you walk through the screened front porch, you will begin to notice some of the upgrades and modifications this home features. This is a Princeton II floorplan with 4 bedrooms, 2 baths and a 3 car garage. You will immediately notice the coffered ceilings in the entry, as well as the living room. The wainscoting along the walls and crown molding throughout the home, adds a touch of class, especially to the entry and hallways. Once you enter the living room you can't help but be impressed by the stone fireplace wall, along with the floating shelves and built-in cabinetry. Gather at the center island, which has a modern farmhouse look, in the spacious kitchen. This kitchen offers stainless appliances, including a gas range, tile backsplash, under cabinet lighting, and crown molding on the cabinets. A formal dining room, a dinette off the kitchen, and seating at the breakfast bar, offer plenty of options for a formal setting or casual dining. The owner's retreat is very private and has an oversized walk-in closet and the bathroom is customized with shiplap walls, crown molding, and modern mirrors and lighting. Let’s not forget it has a frameless glass shower, dual sinks, and private water closet as well. The three additional bedrooms, with one featuring a barnwood gray, shiplap accent wall, have built-in closet features. The guest bath has been upgraded with shiplap walls, custom lighting, and raindrop glass shower doors. But the crown jewel of this home, and where you will want to spend most of your time, is the amazingly appointed lanai. You will not find another pool like this custom creation, by Jackson Custom Pools & Outdoor Living. Step into the heated pool and onto the huge sun shelf, with ledge loungers, and enjoy the ambiance of the bubblers and waterfall features. Notice the tumbled marble that adorns the edge of the pool and the seamless drain hidden beneath the pavers. The clear view screen on the lanai, with views of the pond, add to the grandeur of this space. For those that love to cook and entertain, the custom outdoor kitchen is perfect for you. Artisan grill with stainless hood and Summit outdoor refrigerator make this a great space to relax and enjoy the Florida lifestyle. Lorraine Lakes has some of the most extensive amenities in the surrounding area; including sports courts, pools, clubhouse, a playground, and even a restaurant & bar. If you are tired of looking at homes that are "basic" then make sure to come and experience this majestic one.
Presented By: EXIT KING REALTY with 941-497-6060. - 941-497-6060
Interior Features for 5035 SEAFOAM TRAIL
Bedrooms
Total Bedrooms4
Bathrooms
Half Baths0
Total Baths2
Other Interior Features
LivingAreaSourcepublic records
Air Conditioning Y/NYes
Fireplace Featureselectric
Fireplace Y/NYes
Flooringcarpet, ceramic tile
Furnished Y/Nunfurnished
Heating Y/NYes
Interior Amenitiesceiling fan(s), coffered ceiling(s), crown molding, eating space in kitchen, kitchen/family room combo, open floorplan, primarybedroom upstairs, solid surface counters, thermostat, tray ceiling(s), walk-in clo
Laundry Featureslaundry room
Total Stories1
General for 5035 SEAFOAM TRAIL
Additional Parcels Y/NNo
Appliancesdishwasher, dryer, microwave, range, range hood, refrigerator, tankless water heater, washer
Assoc Fee Paid Perquarterly
Association Amenitiesbasketball court, clubhouse, fitness center, pickleball court(s), playground, pool, recreation facilities, sauna, security, tennis court(s)
Association Fee Includes24-hour guard, cable tv, community pool, internet, recreational facilities, security
Association Nameicon management - annie marlow
AssociationName2lorraine lakes master association
Attached Garage Yes
Builder Namelennar
Building Area Unitssquare feet
Carport Y/NNo
Citybradenton
Community Featuresclubhouse, gated community - guard, playground, pool, restaurant, sidewalks
Construction Materialsblock, stucco
Coolingcentral air
Countymanatee
Directionsi-75 to sr70 east. turn left onto uihlein rd. turn left into lorraine lakes on westport dr. proceed through guard gate. right on silver sky cir. right on seafoam trail. property will be on righ
Facing Directionsouth
Flood Zone Codex
Flood Zone Code XY
Full Baths2
Garage Spaces3
Garage Y/NYes
HOAYes
HOA Fee$795
HOA Fee 2433
HOA Fee 2 Frequencyquarterly
Heatingcentral
Land Lease Y/NNo
Lease Considered Y/NYes
Legal Descriptionlot 132, lorraine lakes ph i pi #5812.0660/9
Levelsone
Listing Termscash, conventional
Living Area Unitssquare feet
Lot Size Square Feet8921
Lot Size Unitssquare feet
MLS Area34211 - bradenton/lakewood ranch area
Minimum Lease1 month
ModificationTimestamp2025-08-20t15:33:10.120z
Monthly HOA Amount265
New ConstructionNo
Occupancy Typeowner
Ownershipfee simple
Pets Allowedyes
Pool Featureschild safety fence, heated, screen enclosure
Property Subtypesingle family residence
Property Typeresidential
Rooftile
STELLAR_InLawSuiteYNNo
Senior Community Y/NNo
Sewerpublic sewer
Spa Featuresheated
Standard Statuspending
Statuspending
Subdivision Namelorraine lakes ph i
Tax Annual Amount7280.68
Tax Lot132
Tax Year2024
TaxOtherAnnualAssessmentAmount1998
Total Rooms7
Utilitiescable connected, electricity connected, natural gas connected, sewer connected, water connected
Viewwater
Water Access Y/NNo
Water Viewpond
Water View Y/NYes
Year Built2021
Zoningpd-r
Exterior for 5035 SEAFOAM TRAIL
Building Area Total3153
Covered Spaces3
Exterior Amenitieshurricane shutters, irrigation system, outdoor grill, outdoor kitchen, rain gutters, sidewalk
Fencingfenced
Foundation Detailsslab
Lot Size Acres0.2
Lot Size Area8921
Private PoolYes
Road Surface Typeasphalt, paved
SpaYes
Water Sourcepublic
Waterfront Y/NNo
Additional Details
Price History

Iala Rodriguez Cruz
Realtor®

 Beds • 4
Beds • 4 Baths • 2
Baths • 2 SQFT • 2,268
SQFT • 2,268 Garage • 3
Garage • 3