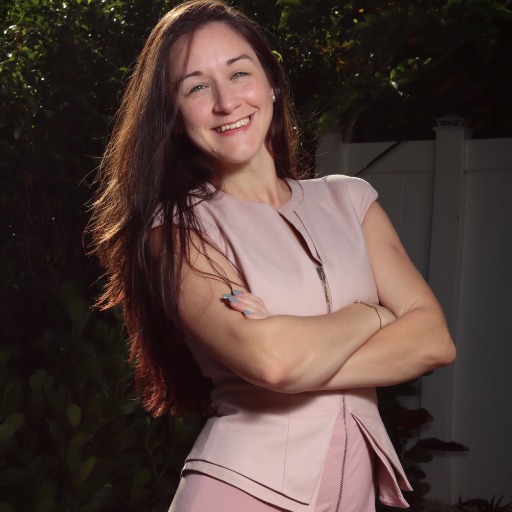SARASOTA, FL 34240 1018 BLUE SHELL LOOP
$3,649,900



19 more




















Presented By: ELITE PROPERTIES LLC with 941-924-5935. - 941-924-5935
Home Details
One or more photo(s) has been virtually staged. Under Construction. Under Construction. Experience elevated coastal living in The Bellara by John Cannon Homes, a stunning, custom-designed residence located in the exclusive Wild Blue at Waterside in Lakewood Ranch. Situated on a spacious homesite, this 3,782 sq. ft. home offers 4 bedrooms, 5 bathrooms, a private casita, and a versatile bonus room. A thoughtfully crafted floorplan blends sophisticated design with effortless livability—from the chef-inspired kitchen with an oversized island and walk-in pantry to the expansive great room and luxurious owner’s suite with a spa-like bath. Outdoor living takes center stage with a generously sized lanai, ideal for relaxing, entertaining, or enjoying Florida’s year-round sunshine.
In addition, Wild Blue offers a vibrant, amenity-rich lifestyle with 6 tennis courts, 8 pickleball courts, basketball court, event lawn, dog parks, shaded pavilions, lakeside trails, a kayak launch, children’s playground, and outdoor fitness areas. Just beyond, residents also enjoy convenient access to Midway Sports Complex, featuring 13 acres of open green space, athletic fields, and community gathering areas. Whether you're exploring boardwalks through natural wetlands or enjoying a lakeside picnic, The Bellara is your gateway to luxury living with an active, connected lifestyle in one of Southwest Florida’s premier master-planned communities.
Presented By: ELITE PROPERTIES LLC with 941-924-5935. - 941-924-5935
Interior Features for 1018 BLUE SHELL LOOP
Bedrooms
Total Bedrooms4
Bathrooms
Half Baths0
Total Baths5
Other Interior Features
LivingAreaSourcebuilder
Air Conditioning Y/NYes
Fireplace Featuresfamily room
Fireplace Y/NYes
Flooringceramic tile, hardwood
Heating Y/NYes
Interior Amenitiesceiling fan(s), crown molding, high ceilings, solid surface counters, tray ceiling(s), vaulted ceiling(s), walk-in closet(s)
Laundry Featureselectric dryer hookup, laundry room, washer hookup
General for 1018 BLUE SHELL LOOP
Additional Parcels Y/NNo
Appliancesbar fridge, convection oven, cooktop, dishwasher, disposal, ice maker, microwave, range, range hood, refrigerator
Assoc Fee Paid Perquarterly
Association Namewild blue homeowner association
Attached Garage Yes
Builder Namejohn cannon homes
Building Area Unitssquare feet
Carport Y/NNo
Citysarasota
Community Featuresclubhouse, deed restrictions, fitness center, irrigation-reclaimed water, restaurant, tennis court(s)
Construction Materialsblock, concrete
Coolingcentral air
Countysarasota
Directionsdirections from i75, take the university parkway exit and go east. turn right on lorraine road. turn left at the entrance of wild blue. cross over lucent place. stay straight on blue shell loop to 10
Facing Directioneast
Flood Zone Codex
Flood Zone Code XY
Full Baths5
Garage Spaces3
Garage Y/NYes
HOAYes
HOA Fee$2438
Heatingcentral
Land Lease Y/NNo
Lease Considered Y/NYes
Legal Descriptionlot 105, wild blue at waterside phase 2a, pb 57 pg 488-507
Levelsone
Living Area Unitssquare feet
Lot Size Square Feet16582
Lot Size Unitssquare feet
MLS Area34240 - sarasota
Minimum Lease6 months
ModificationTimestamp2025-11-04t16:35:31.927z
Monthly HOA Amount812.67
New ConstructionYes
Occupancy Typeowner
Ownershipfee simple
Pets Allowedyes
Pool Featuresin ground, lighting, screen enclosure
Property Conditionunder construction
Property Subtypesingle family residence
Property Typeresidential
Roofconcrete, tile
STELLAR_InLawSuiteDescrip1 bathroom, 1 bedroom
STELLAR_InLawSuiteYNYes
Senior Community Y/NNo
Sewerpublic sewer
Standard Statusactive
Statusactive
Subdivision Namewild blue / phase i
Tax Annual Amount0
Tax Lot105
Tax Year2024
TaxOtherAnnualAssessmentAmount2161
Total Rooms8
Utilitiesbb/hs internet available, cable available, electricity available, natural gas available, sewer available, street lights, underground utilities, water available
Water Access Y/NNo
Water View Y/NNo
Year Built2024
Exterior for 1018 BLUE SHELL LOOP
Builder Modelbellara
Building Area Total5513
Covered Spaces3
Exterior Amenitiesirrigation system, lighting, outdoor kitchen, private mailbox, sidewalk
Foundation Detailsstem wall
Lot Size Acres0.38
Lot Size Area16582
Private PoolYes
Road Surface Typeasphalt, paved
Water Sourcepublic
Waterfront Y/NNo
Additional Details
Price History

Lucia Barilari
Realtor®

 Beds • 4
Beds • 4 Baths • 5
Baths • 5 SQFT • 3,782
SQFT • 3,782 Garage • 3
Garage • 3