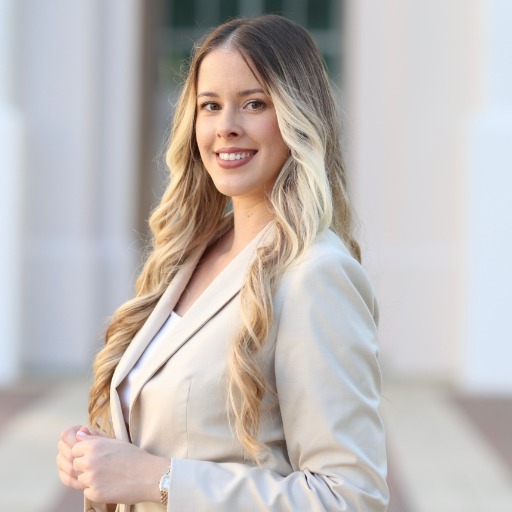PARRISH, FL 34219 10444 48TH COURT E
$245,000



49 more


















































Presented By: COLDWELL BANKER REALTY with 941-739-6777. - 941-739-6777
Home Details
One or more photo(s) has been virtually staged. *** PRICE IMPROVEMENT!!! *** This darling 2-bedroom, 2-bath villa is MAINTENANCE-FREE with lawn care, roof and exterior paint covered by the HOA. The home features a den, split bedroom floor plan, laundry room with folding counter, two dining areas, two linen closets, 1,696 square feet of living space, and an enclosed lanai. Harrison Ranch offers several amenities, including a clubhouse, an Olympic-size heated pool with swimming lanes, basketball courts, tennis courts, a fitness center, and over 4 miles of walking trails, making it easy to get in a great workout. Jump into the golf cart and head over to Normande East where villa owners have access to a pool designated for Normande East and West homeowners only. *** RENTAL PROPERTY INVESTORS - PLEASE NOTE *** No time of ownership required prior to leasing. Rules for leasing are: Minimum lease term is seven months - only one lease permitted per year - copy of executed lease must be submitted to Community Manager within ten (10) days of signing. Water Heater - 2024, AC - 2015, and NEW ROOF - 2025 (paid for by the HOA with no special assessment). Conveniently located off US-301 with proximity to the Ellenton Outlet Mall, several shopping centers, grocery stores, restaurants, golf courses, hardware and home improvements stores, and the Fort Hamer boat ramp, this location makes it easy to get to Sarasota, St. Petersburg, and Tampa. With so much to offer, why wait? Make an appointment to see this property today!
Presented By: COLDWELL BANKER REALTY with 941-739-6777. - 941-739-6777
Interior Features for 10444 48TH COURT E
Bedrooms
Total Bedrooms2
Bathrooms
Half Baths0
Total Baths2
Other Interior Features
LivingAreaSourcepublic records
Air Conditioning Y/NYes
Fireplace Y/NNo
Flooringlaminate, tile
Heating Y/NYes
Interior Amenitiesopen floorplan, primary bedroom main floor, solid wood cabinets, split bedroom, stone counters, thermostat, walk-in closet(s), window treatments
Laundry Featureslaundry room
Total Stories1
General for 10444 48TH COURT E
Additional Parcels Y/NNo
Appliancesdishwasher, dryer, electric water heater, microwave, range, refrigerator, washer
Assoc Fee Paid Permonthly
Association Amenitiesbasketball court, clubhouse, fitness center, maintenance, playground, pool, recreation facilities, tennis court(s), trail(s)
Association Fee Includescommunity pool, maintenance grounds
Association Namematt duncan
AssociationName2harrison ranch hoa
Attached Garage Yes
Building Area Unitssquare feet
Carport Y/NNo
Cityparrish
Community Featuresdeed restrictions, gated community - no guard, sidewalks
Construction Materialsstucco
Coolingcentral air
Countymanatee
Directionsi-75 n to exit 224. left onto us 301 n. left onto harrison ranch blvd. left onto 48th st e. right onto 48th ct e.
Elementary Schoolvirgil mills elementary
Facing Directionwest
Flood Zone Codex
Flood Zone Code XY
Full Baths2
Garage Spaces2
Garage Y/NYes
HOAYes
HOA Fee$494.35
HOA Fee 2115
HOA Fee 2 Frequencyannually
Heatingelectric, heat pump
High Schoolparrish community high
Land Lease Y/NNo
Lease Considered Y/NYes
Legal Descriptionlot 507 harrison ranch phase ib pi#7264.3155/9
Levelsone
Listing Termscash, conventional, fha, usda loan, va loan
Living Area Unitssquare feet
Lot Size Square Feet5218
Lot Size Unitssquare feet
MLS Area34219 - parrish
Middle/Junior High Schoolbuffalo creek middle
Minimum Lease7 months
ModificationTimestamp2025-08-14t21:29:33.197z
Monthly HOA Amount494.35
New ConstructionNo
Occupancy Typevacant
Ownershipfee simple
Pets Allowedcats ok, dogs ok
Possessionclose of escrow
Property Subtypevilla
Property Typeresidential
Roofshingle
STELLAR_InLawSuiteYNNo
Senior Community Y/NNo
Sewerpublic sewer
Standard Statusactive
Statusactive
Subdivision Nameharrison ranch ph i-b
Tax Annual Amount5771.45
Tax Lot507
Tax Year2024
TaxOtherAnnualAssessmentAmount2063
Total Rooms9
Utilitiesbb/hs internet available, cable available, electricity connected, phone available, public, sewer connected, street lights, underground utilities, water connected
Virtual TourClick here
Water Access Y/NNo
Water View Y/NNo
Year Built2007
Zoningpdmu/nco
Exterior for 10444 48TH COURT E
Building Area Total2366
Covered Spaces2
Exterior Amenitiesirrigation system, sidewalk, sliding doors
Foundation Detailsslab
Lot Dimensions43.5 x 120
Lot Size Acres0.12
Lot Size Area5218
Private PoolNo
Road Surface Typeasphalt
Water Sourcepublic
Waterfront Y/NNo
Additional Details
Price History
Schools
Elementary School
Virgil Mills Elementary
High School
Parrish Community High
Middle School
Buffalo Creek Middle

Adlin Maria Tejeda Diaz
Realtor®

 Beds • 2
Beds • 2 Baths • 2
Baths • 2 SQFT • 1,696
SQFT • 1,696 Garage • 2
Garage • 2