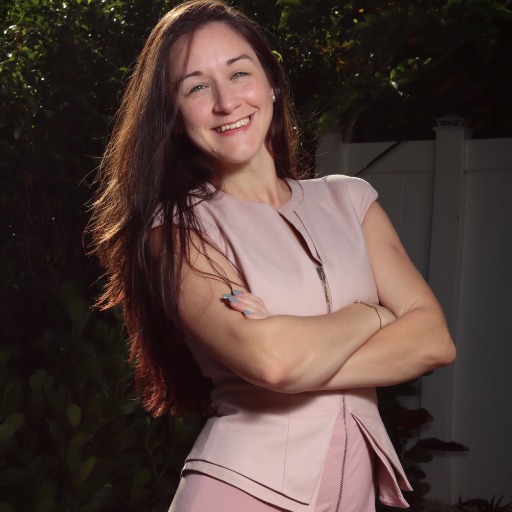Cape Coral, FL 33990 501 SE 7th Street
$449,000



29 more






























Presented By: Florida's Link Realty, Inc
Home Details
ROOF BEING REPLACED AT THE MOMENT! Welcome to this beautifully updated 4-bedroom, 2-bath pool home in one of the most desirable waterfront neighborhoods in SE Cape Coral. Enjoy direct access to Saratoga Lake and explore the canal system leading to Shamrock Lakes and Lake Kennedy—perfect for boating enthusiasts!
Key Features: 1,560 sq ft | 4 Beds | 2 Baths | Pool. Owner also has .45 ACRE adjacent land for sale!
New upgrades: Tankless water heater, pool cage, fixtures, fans, and carbon water filtration! Home survived 3 major storms with no flood damage. The home also has CITY WATER & SEWER! Minutes to Cape Coral Hospital, post office, golf, parks, Sunsplash waterpark, schools, dining, and shopping. Enjoy waterfront views, privacy, and modern upgrades in a prime location. Improved pricing & motivated seller!
Presented By: Florida's Link Realty, Inc
Interior Features for 501 SE 7th Street
Bedrooms
Total Bedrooms4
Bathrooms
Half Baths0
Total Baths2
Other Interior Features
LivingAreaSourceAppraiser
Air Conditioning Y/NYes
Basement (Y/N)No
Fireplace Y/NNo
FlooringCarpet, Tile
Furnished Y/NPartially
Heating Y/NYes
Interior AmenitiesBidet, CathedralCeilings, EntranceFoyer, FamilyDiningRoom, LivingDiningRoom, Pantry, TubShower, VaultedCeilings, WalkInClosets, SplitBedrooms
Laundry FeaturesInside, LaundryTub
Total Stories1
Window FeaturesArched, SingleHung, Sliding, Shutters
Other Rooms
Room TypeScreenedPorch
General for 501 SE 7th Street
Additional Parcels Y/NNo
AppliancesDryer, Dishwasher, Disposal, Range, Refrigerator, SelfCleaningOven, TanklessWaterHeater, Washer
Architectural StyleFlorida
Association AmenitiesNone
Association Fee IncludesNone
Attached Garage Yes
Carport Spaces0.0
Carport Y/NNo
CityCape Coral
Community FeaturesNonGated
Construction MaterialsBlock, Concrete, Stucco
CoolingCentralAir, CeilingFans, Electric
CountyLee
Development NameCAPE CORAL
DirectionsOn Santa Barbara Blvd, turn East onto SE 7th Street. Home will be on the left, next to vacant land that is also FOR SALE by the same owner!
Energy EfficientSolarPanels
Facing DirectionSouth
Full Baths2
Garage Spaces2.0
Garage Y/NYes
HOANo
HOA Fee$0.0
HOA Fee 20.0
HOA Fee 30.0
HeatingCentral, Electric
High SchoolCAPE CORAL HIGH
Home Warranty Y/NNo
Land Lease Amount0.0
Land Lease Y/NNo
Lease Considered Y/NNo
Lease Renewal Y/NNo
Legal DescriptionCAPE CORAL UNIT 23 BLK 1079 PB 14 PG 41 LOTS 22 + 23
Lot Size UnitsAcres
MLS AreaCC14 - Cape Coral Unit 16, 18, 22-
MobileHomeRemainsYNNo
ModificationTimestamp2025-08-11T00:07:22.140-00:00
New ConstructionNo
OwnershipSingle Family
Patio/Porch FeaturesLanai, Patio, Porch, Screened
Pets AllowedYes
Pool FeaturesElectricHeat, Heated, InGround, PoolEquipment
PossessionCloseOfEscrow
PostalCityCape Coral
Property Attached Y/NNo
Property ConditionResale
Property Sub Type AdditionalSingleFamilyResidence
Property SubtypeSingleFamilyResidence
Property TypeResidential
Rent Control Y/NNo
RoofShingle
Security FeaturesNone, SmokeDetectors
Senior Community Y/NNo
SewerPublicSewer
Standard StatusActive
StatusActive
Subdivision NameCAPE CORAL
Tax Annual Amount6796.83
Tax Lot22
Tax Year2024
Total Rooms0
UtilitiesCableAvailable, HighSpeedInternetAvailable
ViewCanal, Water
Virtual TourClick here
Waterfront FeaturesBayAccess, CanalAccess, IntersectingCanal
Year Built2005
Zoning DescriptionR1-W
Exterior for 501 SE 7th Street
Building Area Total1940.0
Canal WidthCanal Width 81-120
Covered Spaces2.0
Crops Included Y/NNo
Exterior AmenitiesPatio
Horse Y/NNo
HorsesN
Irrigation Water Rights Y/NNo
Irrigation/Water RightsN
Lot Dimensions80 x 125 x 80 x 125
Lot FeaturesRectangularLot
Lot Size Acres0.23
Lot Size Area0.23
Lot Size SourceAppraiser
LotDimensionsSourceAppraiser
Parking FeaturesAttached, Garage, TwoSpaces, GarageDoorOpener
Road ResponsibilityPublicMaintainedRoad
SpaNo
Water SourcePublic
Water SourcePublic
Waterfront Y/NYes
Additional Details
Price History
Schools
High School
Cape Coral High
Middle School
N/A
Elementary School
N/A

Lucia Barilari
Realtor®

 Beds • 4
Beds • 4 Baths • 2
Baths • 2 SQFT • 1,556
SQFT • 1,556 Garage • 2
Garage • 2