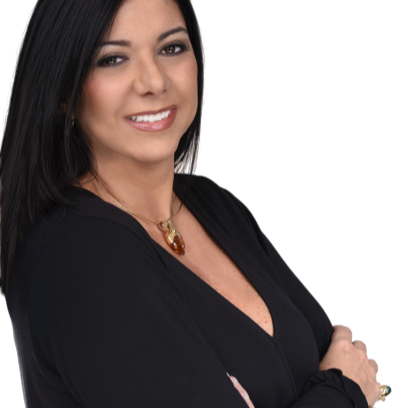Fort Myers, FL 33913 9104 Shadow Glen Way
$649,000



45 more














































Presented By: Mardi O'Brien Real Estate
Home Details
If you're looking for comfort & style in an active community look no further! This well- appointed pool home has everything you need; sold turnkey you can settle right in. The open concept Laurel floorplan boasts vaulted ceilings and windows galore offering sunny and airy spaces. The SW facing lanai and pool with a preserve view is a private space to enjoy a quiet afternoon or to entertain friends. A large primary bedroom has lanai access and in 2023 a newly remodeled master bath. The office/den/BR is also on the main floor and has an on-suite full bath. The upper level has a loft, bedroom & bath. A cook’s kitchen comes equipped with stainless appliances, solid surface countertops; a pantry with pull-outs; lots of storage, and eat-in area with easy access to the lanai. Other improvements include a new steel roof 2024; attic insulation to 16”, resurfaced pool and LED lights also in 2024; new HVAC 2022; new appliances 2022; whole house water filter and reverse osmosis in kitchen. Window coverings throughout; large 2-car garage with worktable and ample storage. Manual and Electronic hurricane shutters. Get busy living at Colonial Golf Club, recognized in the top 4% of clubs globally and one of only two clubs in Ft. Myers to receive the Distinguished Club Award from BoardRoom Magazine. The newly rebuilt professional Gordon Lewis golf course will reopen in December 2025; new cart barn and pro shop are underway as is a completely renovated fitness center. You’ll also find 8 lighted pickleball courts. 8 lighted and newly resurfaced clay tennis courts, bocce, a 3-mile preserve walk and much more! Review the social calendar for the many events enjoyed by residents. Get ink on paper today and celebrate the holidays in your new home!
Presented By: Mardi O'Brien Real Estate
Interior Features for 9104 Shadow Glen Way
Bedrooms
Total Bedrooms3
Bathrooms
Half Baths0
Total Baths3
Other Interior Features
LivingAreaSourceAppraiser
Air Conditioning Y/NYes
Basement (Y/N)No
Fireplace Y/NNo
FlooringLaminate, Tile
Furnished Y/NFurnished
Heating Y/NYes
Interior AmenitiesClosetCabinetry, SeparateFormalDiningRoom, DualSinks, EntranceFoyer, EatInKitchen, LivingDiningRoom, CustomMirrors, MainLevelPrimary, Pantry, SplitBedrooms, ShowerOnly, SeparateShower, CableTv, VaultedCeilings, Wa
Laundry FeaturesWasherHookup, DryerHookup, Inside
Total Stories2
Window FeaturesSingleHung, Sliding, Shutters, WindowCoverings
Other Rooms
Entry Level1
Room TypeBathroom, Den, GuestQuarters, Office, ScreenedPorch, GreatRoom
General for 9104 Shadow Glen Way
Additional Parcels Y/NNo
AppliancesDryer, Dishwasher, ElectricCooktop, Freezer, Disposal, Microwave, Range, Refrigerator, SelfCleaningOven, Washer
Architectural StyleTwoStory
Assoc Fee Paid PerAnnually
Association AmenitiesBocceCourt, BusinessCenter, Clubhouse, FitnessCenter, GolfCourse, Library, Pickleball, PrivateMembership, Pool, PuttingGreens, Restaurant, SpaHotTub, Sidewalks, TennisCourts, Trails, Management
Association Fee IncludesAssociationManagement, CableTv, Golf, Insurance, Internet, IrrigationWater, LegalAccounting, MaintenanceGrounds, PestControl, RecreationFacilities, ReserveFund, RoadMaintenance, Sewer, StreetLights, Security, Trash
Attached Garage Yes
Carport Spaces0.0
Carport Y/NNo
CityFort Myers
Community FeaturesGolf, Gated, TennisCourts, StreetLights
Construction MaterialsBlock, Concrete, Stucco
CoolingCentralAir, CeilingFans, Electric
CountyLee
Development NameCOLONIAL COUNTRY CLUB
DirectionsEnter Colonial Country Club from Colonial Blvd; show DL at guard gate. R at the circle; R on Shadow Glen.
DisclosuresRvRestrictions, SpecialAssessment
Facing DirectionEast
Full Baths3
Garage Spaces2.0
Garage Y/NYes
HOAYes
HOA Fee$10335.0
HOA Fee 2528.0
HOA Fee 2 FrequencyQuarterly
HOA Fee 30.0
HeatingCentral, Electric
Home Warranty Y/NNo
Land Lease Amount0.0
Land Lease Y/NNo
Lease Considered Y/NNo
Lease Renewal Y/NNo
Legal DescriptionCOLONIAL COUNTRY CLUB PAR 115 PB 78 PGS 17-18 LOT 110
LevelsTwo
Lot Size UnitsAcres
MLS AreaFM22 - Fort Myers City Limits
MobileHomeRemainsYNNo
ModificationTimestamp2025-10-09T14:12:15.797-00:00
New ConstructionNo
OwnershipSingle Family
Patio/Porch FeaturesLanai, Open, Porch, Screened
Pets AllowedCall, Conditional
Pool FeaturesConcrete, ElectricHeat, Heated, InGround, PoolEquipment, ScreenEnclosure, Community
PossessionCloseOfEscrow
PostalCityFort Myers
Property Attached Y/NNo
Property ConditionResale
Property Sub Type AdditionalSingleFamilyResidence
Property SubtypeSingleFamilyResidence
Property TypeResidential
Rent Control Y/NNo
RoofMetal
Security FeaturesSecurityGate, GatedWithGuard, GatedCommunity, FireSprinklerSystem, SmokeDetectors
Senior Community Y/NNo
SewerAssessmentPaid, PublicSewer, PrivateSewer
Spa FeaturesElectricHeat, Gunite, InGround, Screened
Standard StatusActive
StatusActive
Stories Count2
Subdivision NameSHADOW GLEN
Tax Annual Amount9440.74
Tax Lot110
Tax Year2024
Total Rooms0
UtilitiesCableAvailable, HighSpeedInternetAvailable, UndergroundUtilities
ViewPreserve
Virtual TourClick here
Waterfront FeaturesNone
Year Built2005
Zoning DescriptionAA
Exterior for 9104 Shadow Glen Way
Building Area Total2565.0
Canal WidthNone
Covered Spaces2.0
Crops Included Y/NNo
Exterior AmenitiesSprinklerIrrigation, OutdoorGrill, ShuttersElectric, ShuttersManual
Horse Y/NNo
HorsesN
Irrigation Water Rights Y/NNo
Irrigation/Water RightsY
Lot Dimensions50 x 139 x 50 x 139
Lot FeaturesRectangularLot, SprinklersAutomatic
Lot Size Acres0.161
Lot Size Area0.161
Lot Size SourceAppraiser
Parking FeaturesAssigned, Attached, Deeded, Driveway, Garage, Paved, TwoSpaces, GarageDoorOpener
Private PoolYes
Road Frontage TypePrivateRoad
Road ResponsibilityPrivateMaintainedRoad
SpaYes
Water SourcePublic
Water SourcePublic
Waterfront Y/NNo
Additional Details
Price History

Hilda Celis Ossott
R-Realtor

 Beds • 3
Beds • 3 Baths • 3
Baths • 3 SQFT • 2,124
SQFT • 2,124 Garage • 2
Garage • 2