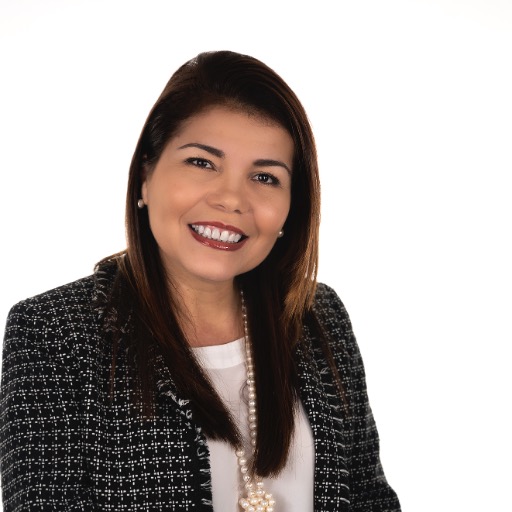Sunny Isles Beach, FL 33160 300 Bayview Dr 1109
$269,400



20 more





















Presented By: This listing is courtesy of Unlimited International Realty;
Home Details
**JUST REDUCED**OWNER MOTIVATED***THIS BEAUTIFUL 1 BEDROOM WITH ONE AN A HALF BATHROOMS ON THE 11TH FLOOR IS THE BEST BUY FOR THIS PRICE!! NEW A/C AND AIR DUCTS IMPACT DOOR, TILED THROUGHOUT,REMODELLED KITCHEN AND UPGRADED BATHROOMS.*THE BIG PLUS IS THAT THIS UNIT COMES WITH A COVERED PARKING SPACE & EXTRA STORAGE** ENJOY LIVING AT THE FULL SERVICE ARLEN HOUSE WITH ALL THE AMMENITIES OF A HEATED POOL, BILLIARDS, SAUNA,TENNIS, GYM, CONCIERGE, 24 HR SECURITY AND USE THE SIB COMPLIMENTARY BUS SERVICE. YOUR MAINTENANCE PAYMENT INCLUDES A/C, WIFI, INTERNET, CABLE, HOT WATER,PEST CONTROL AND MORE!! CLOSE TO ALL RESTAURANTS & SHOPPING & THE AVENTURA MALL. THE SIB A+ SCHOOL HAS GRADES FROM K-8 AND IT IS AMAZING. GET ALL THE COMFORT THAT YOU WANT AT A GREAT PRICE!! EASY TO SHOW CALL L/A
Presented By: This listing is courtesy of Unlimited International Realty;
Interior Features for 300 Bayview Dr 1109
Bedrooms
Total Bedrooms1
Bathrooms
Half Baths1
Total Baths2
Other Interior Features
Air Conditioning Y/NYes
Basement (Y/N)No
Fireplace Y/NNo
FlooringCeramicTile
Heating Y/NNo
Interior AmenitiesBuiltInFeatures, BedroomOnMainLevel, TubShower, WalkInClosets
Laundry FeaturesCommonArea
Total Stories22
Window FeaturesBlinds
Other Rooms
Entry Level11
General for 300 Bayview Dr 1109
Additional Parcels Y/NNo
AppliancesDishwasher, ElectricRange, Microwave, Refrigerator
Architectural StyleHighRise
Assoc Fee Paid PerMonthly
Association AmenitiesBilliardRoom, BikeStorage, Elevators, FitnessCenter, Laundry, Library, Pool, Sauna, Storage, TennisCourts, TransportationService
Association Fee IncludesAssociationManagement, Amenities, CableTv, HotWater, Internet, Laundry, PestControl, Pools, Security, Water
Attached Garage No
Carport Y/NNo
CitySunny Isles Beach
Construction MaterialsBlock
CoolingCentralAir, Electric
CountyMiami-Dade
DirectionsCollins Avenue to 158 St (Bayview Dr), go West past the guardhouse to the Middle Building 300 Bayview Dr.
DisclosuresNone
Elementary SchoolNorman S. Edelcup K-8
Entry Location11
Facing DirectionNorth
Full Baths1
Garage Spaces1.0
Garage Y/NYes
HOAYes
HOA Fee$0.0
HOA Fee 20.0
HOA Fee 2 FrequencyAnnually
HOA Fee 31078.0
HeatingNone
High SchoolAlonzo and Tracy Mourning Sr. High
Home Warranty Y/NNo
Land Lease Amount0.0
Land Lease Amount FrequencyAnnually
Land Lease Y/NNo
Lease Considered Y/NNo
Lease Renewal Y/NNo
Legal DescriptionARLEN HOUSE CONDO UNIT 1109 - 11TH FLOOR UNDIV .2678% INT IN COMMON ELEMENTS CLERKS FILE 73R 149321 F/A/U 30-2214-016-1540
Listing TermsCash, Conventional
Living Area762.0
Lot Size UnitsSquareFeet
MLS Area22
Middle/Junior High SchoolNorman S. Edelcup K-8
MobileHomeRemainsYNNo
New ConstructionNo
Occupancy TypeOwner
Patio/Porch FeaturesBalcony, Open
Pets AllowedNo
Pool FeaturesAssociation, Heated
PossessionClosingAndFunding, CloseOfEscrow
PostalCitySunny Isles Beach
Property Attached Y/NYes
Property Sub Type AdditionalCondominium
Property SubtypeCondominium
Property TypeResidential
Rent Control Y/NNo
RestrictionsNoLease2ndYearOwned
Security FeaturesClosedCircuitCameras, DoorMan, SecurityGuard
Senior Community Y/NNo
Showing InstructionsCall Listing Agent
Standard StatusActive
StatusActive
Subdivision NameARLEN HOUSE CONDO
Tax Annual Amount1207.0
Tax Year2024
Total Rooms0
Unit Number1109
UtilitiesCableAvailable
ViewCanal, City, Water
Virtual TourClick here
Waterfront FeaturesCanalFront, IntracoastalAccess
Year Built1968
Year Built DetailsResale
Exterior for 300 Bayview Dr 1109
Building Area Total762.0
Covered Spaces1.0
Crops Included Y/NNo
Exterior AmenitiesBalcony, StormSecurityShutters, TennisCourts
Horse Y/NNo
Irrigation Water Rights Y/NNo
Parking FeaturesCovered, Guest, OneSpace
Private PoolNo
SpaNo
Waterfront Y/NYes
Additional Details
Price History
Schools
High School
Alonzo and Tracy Mourning Sr. High
Middle School
Norman S. Edelcup K-8 Middle School
Elementary School
Norman S. Edelcup K-8 Elementary School

Patricia Fröhlich
Realtor®

 Beds • 1
Beds • 1 Full/Half Baths • 1 / 1
Full/Half Baths • 1 / 1 SQFT • 762
SQFT • 762 Garage • 1
Garage • 1