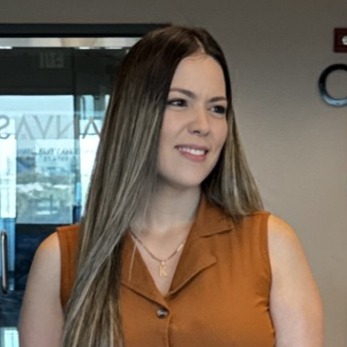TAMPA, FL 33611 4316 WALLACE CIRCLE
$1,140,000



23 more
























Presented By: REAL BROKER, LLC with 855-450-0442. - 855-450-0442
Home Details
One or more photo(s) has been virtually staged. Under Construction. Welcome to 4316 Wallace Cir – a beautifully crafted 4BR/3.5BA home offering 3,098 sq ft of modern luxury and thoughtful design in the heart of South Tampa. From its striking white exterior with bold architectural accents to the lushly landscaped front yard with vibrant purple blooms and a stylish white fence, every detail of this property exudes sophistication and curb appeal. Step inside to discover soaring 10-foot ceilings, expansive PGT impact windows that flood the space with natural light, and a spacious 2-car garage. Upstairs, a generous loft provides the perfect space for a home office, game room, or media lounge - tailor it to fit your lifestyle. The fully fenced backyard is ideal for entertaining and offers plenty of room for a pool, creating endless possibilities for your private outdoor oasis. Best of all, no flood insurance is required - offering peace of mind along with unbeatable style. A second-floor balcony adds a touch of architectural elegance, while inside, luxury custom finishes from the Priano Design Center will be sure to impress. Located in a prime South Tampa neighborhood, this home offers easy access to top-rated schools including Lanier Elementary, Monroe Middle, and Robinson High School. Enjoy close proximity to the vibrant Westshore Marina District, downtown Tampa, MacDill Air Force Base, and scenic waterfront parks. Experience the perfect blend of luxury, functionality, and location in one of Tampa’s most desirable communities. Schedule your private showing today and envision the lifestyle that awaits at 4316 Wallace Cir! Up to 1% towards closing costs with seller's preferred lender!
Presented By: REAL BROKER, LLC with 855-450-0442. - 855-450-0442
Interior Features for 4316 WALLACE CIRCLE
Bedrooms
Total Bedrooms4
Bathrooms
Half Baths1
Total Baths4
Other Interior Features
LivingAreaSourcebuilder
Air Conditioning Y/NYes
Fireplace Featureselectric
Fireplace Y/NYes
Flooringluxury vinyl
Heating Y/NYes
Interior Amenitiescathedral ceiling(s), ceiling fan(s), high ceilings, open floorplan
Laundry Featureslaundry room
General for 4316 WALLACE CIRCLE
Additional Parcels Y/NNo
Additional Roomsgreat room, inside utility
Appliancesbar fridge, convection oven, dishwasher, disposal, electric water heater, microwave, range, range hood, refrigerator
Architectural Stylecontemporary
Attached Garage Yes
Builder Namepcig restoration llc
Building Area Unitssquare feet
Carport Y/NNo
Citytampa
Construction Materialsblock
Coolingcentral air
Countyhillsborough
Directionsfrom manhattan ave turn left onto wallace cir then the home is on your right.
Elementary Schoollanier-hb
Facing Directionsouth
Flood Zone Codex
Flood Zone Code XY
Full Baths3
Garage Spaces2
Garage Y/NYes
HOANo
Heatingcentral, electric
High Schoolrobinson-hb
Land Lease Y/NNo
Lease Considered Y/NNo
Legal Descriptiongandy gardens 8 lot 9 block 2
Levelstwo
Listing Termscash, conventional, va loan
Living Area Unitssquare feet
Lot Size Square Feet7150
Lot Size Unitssquare feet
MLS Area33611 - tampa
Middle/Junior High Schoolmonroe-hb
ModificationTimestamp2025-11-01t19:05:04.370z
New ConstructionYes
Occupancy Typevacant
Ownershipfee simple
Patio/Porch Featuresporch, rear porch
Property Conditionunder construction
Property Subtypesingle family residence
Property Typeresidential
Roofshingle
STELLAR_InLawSuiteYNNo
Senior Community Y/NNo
Sewerpublic sewer
Standard Statusactive
Statusactive
Subdivision Namegandy gardens 8
Tax Annual Amount343.75
Tax Lot9
Tax Year2024
Total Rooms13
Utilitiesbb/hs internet available, electricity available
Viewgarden
Virtual TourClick here
Water Access Y/NNo
Water View Y/NNo
Year Built2025
Zoningrs-60
Exterior for 4316 WALLACE CIRCLE
Builder Modelwallace 1
Building Area Total3914
Covered Spaces2
Exterior Amenitieslighting, sliding doors
Fencingvinyl
Foundation Detailsslab, stem wall
Lot Dimensions65 x 110
Lot Featurescity lot
Lot Size Acres0.16
Lot Size Area7150
Private PoolNo
Road Surface Typepaved
Water Sourcepublic
Waterfront Y/NNo
Additional Details
Price History
Schools
High School
Robinson-HB High School
Middle School
Monroe-HB Middle School
Elementary School
Lanier-HB Elementary School

Karen Chiquin
Realtor Associate

 Beds • 4
Beds • 4 Full/Half Baths • 3 / 1
Full/Half Baths • 3 / 1 SQFT • 3,098
SQFT • 3,098 Garage • 2
Garage • 2