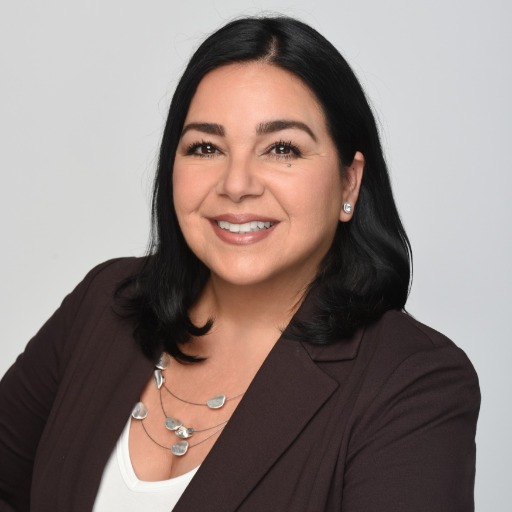DAVENPORT, FL 33897 459 BELFRY DRIVE
$555,000



54 more























































Presented By: CHARLES RUTENBERG REALTY ORLANDO with 407-622-2122. - 407-622-2122
Home Details
Discover the perfect blend of comfort and style in this beautifully updated 6-bedroom, 4-bath pool home with 2,694 sq. ft. of living space. Fresh interior paint, stunning new marble floors in the main areas, and new carpet in the bedrooms create a move-in ready feel. A striking feature wall with an electric fireplace adds warmth and elegance.
Whole house solar. Lease is assumable.
Step outside to your private oasis—a heated, caged pool that has been recently resurfaced Perfect for hosting gatherings or relaxing in the Florida sunshine.
Enjoy the benefits of whole house solar heating giving you savings for years to come. Solar lease can be assumed.
With a new roof in 2022, thoughtful updates throughout, and a flexible den for a home office or guest retreat, this property offers both peace of mind and versatility. Whether you’re looking for a beautiful primary residence or a profitable short-term rental investment, this home delivers it all.
Bedroom furnishings may convey.
Presented By: CHARLES RUTENBERG REALTY ORLANDO with 407-622-2122. - 407-622-2122
Interior Features for 459 BELFRY DRIVE
Bedrooms
Total Bedrooms6
Bathrooms
Half Baths0
Total Baths4
Other Interior Features
LivingAreaSourceowner
Air Conditioning Y/NYes
Fireplace Featuresdecorative, electric, insert, non wood burning
Fireplace Y/NYes
Flooringcarpet, marble
Furnished Y/Npartially
Heating Y/NYes
Interior Amenitiesceiling fan(s), primary bedroom main floor, split bedroom, window treatments
Laundry Featuresin garage
General for 459 BELFRY DRIVE
Additional Parcels Y/NNo
Appliancesdishwasher, electric water heater, microwave, range, refrigerator
Assoc Fee Paid Permonthly
Association Nameleland management
Attached Garage Yes
Building Area Unitssquare feet
Carport Y/NNo
Citydavenport
Construction Materialsblock
Coolingcentral air
Countypolk
Directionsfrom i-4 westbound take exit 64 toward 192 west. travel to old lake wilson road and turn left, then right on funie steed rd. go about 3.5 miles and turn left on westside blvd., right on sand mine rd.
Facing Directionwest
Flood Zone Codex
Flood Zone Code XY
Full Baths4
Garage Spaces2
Garage Y/NYes
HOAYes
HOA Fee$90
Heatingcentral
Land Lease Y/NNo
Lease Considered Y/NYes
Legal Descriptionhighlands reserve phases 3a & 3b pb 110 pgs 30 thru 33 lying in secs 14 23 & 24 tp25 rg26 phase 3b lot 37
Levelsone
Listing Termscash, conventional, fha, va loan
Living Area Unitssquare feet
Lot Size Square Feet10093
Lot Size Unitssquare feet
MLS Area33897 - davenport
Minimum Lease1-7 days
ModificationTimestamp2025-11-01t17:05:06.510z
Monthly HOA Amount90
New ConstructionNo
Occupancy Typeowner
Ownershipfee simple
Pets Allowedcats ok, dogs ok
Pool Featuresgunite, heated, in ground, screen enclosure
Possessionclose of escrow
Property Subtypesingle family residence
Property Typeresidential
Roofshingle
STELLAR_InLawSuiteYNNo
Senior Community Y/NNo
Sewerpublic sewer
Standard Statusactive
Statusactive
Subdivision Namehighlands reserve ph 03a & 03b
Tax Annual Amount5920
Tax Lot37
Tax Year2024
Total Rooms5
Utilitieselectricity connected, water connected
Virtual TourClick here
Water Access Y/NNo
Water View Y/NNo
Year Built2001
Exterior for 459 BELFRY DRIVE
Building Area Total3369
Covered Spaces2
Exterior Amenitiessliding doors
Foundation Detailsblock, slab
Lot Size Acres0.23
Lot Size Area10093
Private PoolYes
Road Surface Typepaved
Water Sourcepublic
Waterfront Y/NNo
Additional Details
Price History

Row Khalil-Giron
BROKER ASSOCIATE

 Beds • 6
Beds • 6 Baths • 4
Baths • 4 SQFT • 2,694
SQFT • 2,694 Garage • 2
Garage • 2