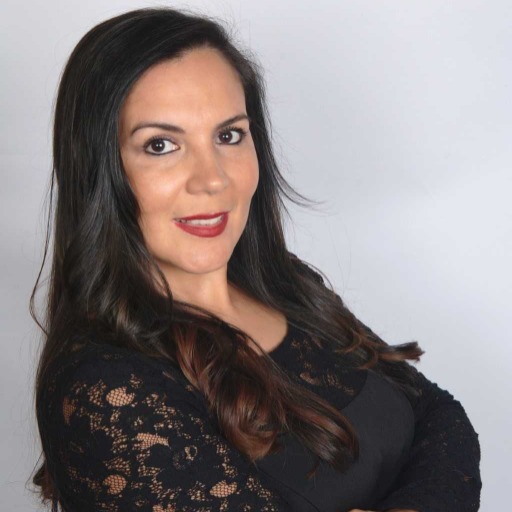THE VILLAGES, FL 32163 6094 DELPHINA LOOP
$550,000



38 more







































Presented By: KELLER WILLIAMS CORNERSTONE RE with 352-233-2200. - 352-233-2200
Home Details
This beautifully maintained 3/2 Jasmine Designer home in the Village of De Soto is perfectly situated on a spacious corner lot and offers style and comfort.
A painted driveway and walkway lead to the inviting enclosed screened front porch, accented by a stained glass front door with a Stained glass side panel. Inside, you’ll find diagonal tile flooring in the main living areas, vaulted ceilings, crown molding, and ceiling fans throughout.
The split floor plan provides privacy, with a pocket door leading to the guest bedrooms. The guest bath features a tub/shower combo and a glass block window. The master suite includes a large walk-in closet and an en-suite bath with dual vanities, a step-in shower with bench, and windows for natural light.
The eat-in kitchen is a cook’s delight, offering granite countertops, stainless steel appliances, pull-out shelving, and a pantry closet. A laundry room adds convenience with a closet with built-in shelves, storage cabinets, and a mud sink.
Enjoy Florida outdoor living in the expansive 12x30 screened lanai with covered birdcage, ideal for relaxing or entertaining.
Additional highlights include: a spacious 2-car plus golf cart garage with painted floor, Tankless hot water heater for efficiency and full gutters around the home. This home combines functionality, elegance, and outdoor enjoyment—ready for you to move in and make it your own!
This location just can’t be beat. Just ½ mile to the Sugar Cane Recreation Center and Magnolia Plaza for shopping and dining. Fenney Regional Recreation Center is less than 2 miles and the Dudley Canine Park is close by. Don’t miss the opportunity to make this your new home and start living the Villages dream.
4 Seater 2019 Yamaha Quiet Tech Golf cart being sold separately.
Presented By: KELLER WILLIAMS CORNERSTONE RE with 352-233-2200. - 352-233-2200
Interior Features for 6094 DELPHINA LOOP
Bedrooms
Total Bedrooms3
Bathrooms
Half Baths0
Total Baths2
Other Interior Features
LivingAreaSourcepublic records
Air Conditioning Y/NYes
Fireplace Y/NNo
Flooringcarpet, ceramic tile
Heating Y/NYes
Interior Amenitiesceiling fan(s), crown molding, eating space in kitchen, high ceilings, split bedroom, stone counters, vaulted ceiling(s), walk-in closet(s), window treatments
Laundry Featuresinside, laundry room
Total Stories1
Window Featuresblinds
General for 6094 DELPHINA LOOP
Additional Parcels Y/NNo
Appliancesdishwasher, disposal, dryer, microwave, range, refrigerator, tankless water heater, washer
Architectural Stylecontemporary
Association Amenitiesbasketball court, fitness center, golf course, pickleball court(s), pool, racquetball, recreation facilities, shuffleboard court, tennis court(s), trail(s)
Association Fee Includespool maintenance, recreational facilities
Attached Garage Yes
Building Area Unitssquare feet
Carport Y/NNo
Citythe villages
Community Featuresdeed restrictions, fitness center, golf carts ok, golf, irrigation-reclaimed water, pool, racquetball
Construction Materialsblock, stucco
Coolingcentral air
Countysumter
Directionsus 301 south to warms springs avenue. turn left. at bigham trail turn right. then left on to fenney way and right onto delphina loop. will be corner house on the left.
Facing Directionsouth
Flood Zone Codex
Flood Zone Code XY
Full Baths2
Garage Spaces2
Garage Y/NYes
HOAYes
Heatingheat pump
Land Lease Y/NNo
Lease Considered Y/NYes
Legal Descriptionlot 41 village of fenney unit no 7 pb 16 pgs 38-38e
Levelsone
Listing Termscash, conventional, fha, va loan
Living Area Unitssquare feet
Lot Size Square Feet6987
Lot Size Unitssquare feet
MLS Area32163 - the villages
Minimum Leaseno minimum
ModificationTimestamp2025-10-18t17:05:04.440z
New ConstructionNo
Occupancy Typevacant
Ownershipfee simple
Patio/Porch Featuresenclosed, front porch, rear porch, screened
Pets Allowedyes
Property Subtypesingle family residence
Property Typeresidential
Roofshingle
STELLAR_InLawSuiteYNNo
Senior Community Y/NYes
Sewerpublic sewer
Standard Statusactive
Statusactive
Subdivision Namethe villages
Tax Annual Amount7202.85
Tax Lot41
Tax Year2024
TaxOtherAnnualAssessmentAmount743
Total Rooms8
Utilitiesbb/hs internet available, cable available, electricity available, electricity connected, phone available, sewer connected, water connected
Virtual TourClick here
Water Access Y/NNo
Water View Y/NNo
Year Built2019
Zoningr-1
Exterior for 6094 DELPHINA LOOP
Builder Modeljasmine
Building Area Total2610
Covered Spaces2
Exterior Amenitiessidewalk, sliding doors
Foundation Detailsslab
Lot Featurescorner lot
Lot Size Acres0.16
Lot Size Area6987
Parking Featuresdriveway, garage door opener, golf cart garage
Private PoolNo
Road Surface Typepaved
Vegetationmature landscaping
Water Sourcepublic
Waterfront Y/NNo
Additional Details
Price History

Claudia Velez
Realtor®

 Beds • 3
Beds • 3 Baths • 2
Baths • 2 SQFT • 1,601
SQFT • 1,601 Garage • 2
Garage • 2