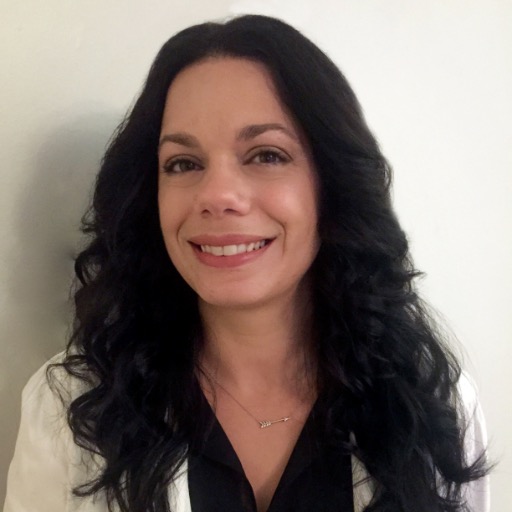SARASOTA, FL 34241 7761 SANDHILL LAKE DRIVE
$745,000



38 more







































Presented By: MICHAEL SAUNDERS & COMPANY with 941-951-6660. - 941-951-6660
Home Details
Welcome to Sandhill Lake, an exclusive gated community of just 43 custom homes where maintenance-free living meets timeless design. Built in 2019 by Heritage Builders, this Cypress model offers over 2,600 sq. ft. of refined living space with 3 bedrooms, 3 full bathrooms, den/office and a 3-car garage. Step inside to an airy open concept with 10-foot ceilings, 8-foot doors, tiled floors and crown molding. Natural light flows through the glass-paneled entry door and plantation shutters, highlighting the warm, contemporary finishes. The chef’s kitchen is the centerpiece—complete with white wood cabinetry, quartz countertops, a large island, gas cooktop, and stainless-steel appliances—all open to the living and dining areas for effortless entertaining and everyday living. The spacious primary suite features direct access to the covered patio, dual walk-in closets with built-ins, and ensuite with zero-entry shower, dual vanities, and private water closet. A bonus flex area off the primary bathroom offers potential for a sauna, outdoor shower, or home fitness retreat. Each guest bedroom enjoys its own private full bath, perfect for privacy and comfort. Out back, unwind in your private yard under the large covered and screened lanai, complete with an outdoor kitchen—ideal for year-round dining and relaxing. Freshly painted inside, this home offers quality high-end finishes, thoughtful upgrades, and solid concrete block construction with a tile roof. Residents of Sandhill Lake enjoy a clubhouse, community pool, and a maintenance-free lifestyle—with low HOA fees covering lawn care, irrigation, mulch, and hedges—and no CDD fees. Conveniently located just minutes to I-75 and the new Skye Ranch school, a short distance to Siesta Key Beach, SRQ airport, and the active lifestyles of Downtown Sarasota and Lakewood Ranch.
Presented By: MICHAEL SAUNDERS & COMPANY with 941-951-6660. - 941-951-6660
Interior Features for 7761 SANDHILL LAKE DRIVE
Bedrooms
Total Bedrooms3
Bathrooms
Half Baths0
Total Baths3
Other Interior Features
LivingAreaSourcepublic records
Air Conditioning Y/NYes
Fireplace Y/NNo
Flooringcarpet, tile
Furnished Y/Nunfurnished
Heating Y/NYes
Interior Amenitiesceiling fan(s), crown molding, eating space in kitchen, high ceilings, kitchen/family room combo, living room/dining room combo, open floorplan, primary bedroom main floor, solid wood cabinets, split bedroom,
Laundry Featuresinside, laundry room
Total Stories1
General for 7761 SANDHILL LAKE DRIVE
Additional Parcels Y/NNo
Additional Roomsden/library/office, inside utility
Appliancesdishwasher, disposal, dryer, microwave, range, refrigerator, washer
Assoc Fee Paid Persemi-annually
Association Amenitiesclubhouse, gated, maintenance, pool
Association Fee Includescommon area taxes, escrow reserves fund, maintenance structure, maintenance grounds, pest control
Association Namepmi capstone/amanda
Attached Garage Yes
Builder Nameheritage builders
Building Area Unitssquare feet
Carport Y/NNo
Citysarasota
Community Featureslake, clubhouse, community mailbox, gated community - no guard, irrigation-reclaimed water, pool, sidewalks
Construction Materialsblock, stucco
Coolingcentral air
Countysarasota
Directionsfrom 1-75, take exit 205 (clark road) and head east on clark approximately 2 miles. left on sandhill lake drive. go through the gate and the house will be on your left.
Elementary Schoollakeview elementary
Facing Directioneast
Flood Zone Codex
Flood Zone Code XY
Full Baths3
Garage Spaces3
Garage Y/NYes
HOAYes
HOA Fee$465
Heatingcentral
High Schoolriverview high
Land Lease Y/NNo
Lease Considered Y/NYes
Legal Descriptionlot 3, sandhill lake, pb 52 pg 128-131
Levelsone
Listing Termscash, conventional, fha, va loan
Living Area Unitssquare feet
Lot Size Square Feet7988
Lot Size Unitssquare feet
MLS Area34241 - sarasota
Middle/Junior High Schoolsarasota middle
Minimum Lease3 months
ModificationTimestamp2025-10-31t20:00:06.933z
Monthly HOA Amount77.5
New ConstructionNo
Occupancy Typeowner
Ownershipfee simple
Patio/Porch Featurescovered, rear porch, screened
Pet Size Limitextra large (101+ lbs.)
Pets Allowedyes
Pool Featuresheated, in ground
Property Conditioncompleted
Property Subtypesingle family residence
Property Typeresidential
Rooftile
STELLAR_InLawSuiteYNNo
Senior Community Y/NNo
Sewerpublic sewer
Spa Featuresin ground
Standard Statusactive
Statusactive
Subdivision Namesandhill lake
Tax Annual Amount7189.83
Tax Lot3
Tax Year2025
Total Rooms8
Utilitieselectricity connected, natural gas connected, water connected
Viewtrees/woods
Virtual TourClick here
Water Access Y/NNo
Water View Y/NNo
Waterfront Featureslake
Year Built2019
Zoningrsf2
Exterior for 7761 SANDHILL LAKE DRIVE
Builder Modelcypress
Building Area Total3736
Covered Spaces3
Exterior Amenitiesirrigation system, lighting, outdoor kitchen, sidewalk, sliding doors
Foundation Detailsslab
Lot Featuresin county, private, sidewalk, street dead-end
Lot Size Acres0.18
Lot Size Area7988
Parking Featuresgarage door opener
Private PoolNo
Road Frontage Typestreet dead-end, street paved, private road
Road Responsibilityprivate maintained road
Road Surface Typepaved
SpaNo
Vegetationtrees/landscaped
Water Sourcepublic
Waterfront Y/NNo
Additional Details
Price History
Schools
High School
Riverview High
Middle School
Sarasota Middle
Elementary School
Lakeview Elementary

Geiset Sanchez Gomez
Broker Associate

 Beds • 3
Beds • 3 Baths • 3
Baths • 3 SQFT • 2,633
SQFT • 2,633 Garage • 3
Garage • 3